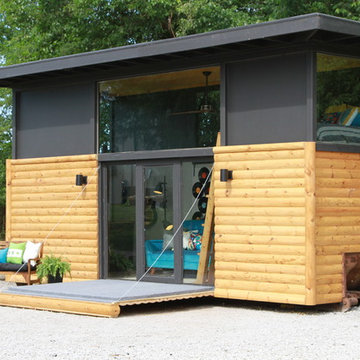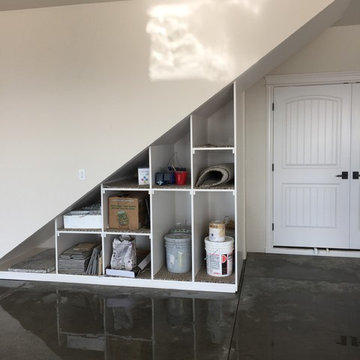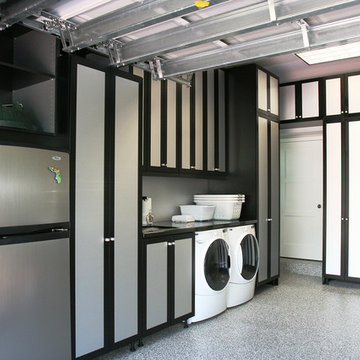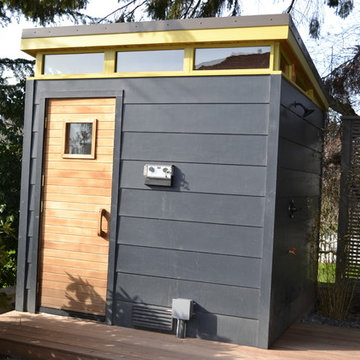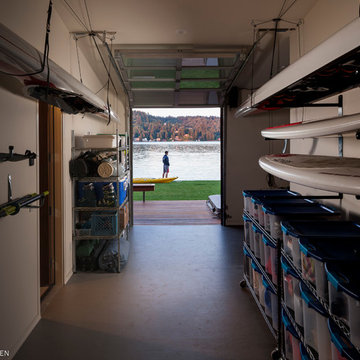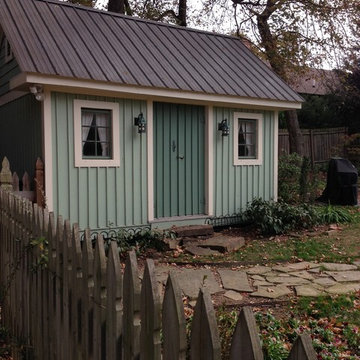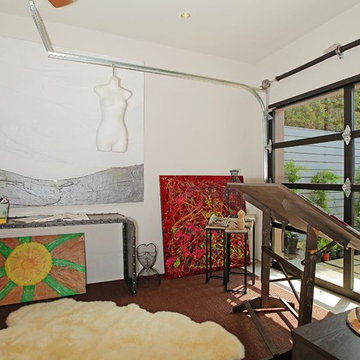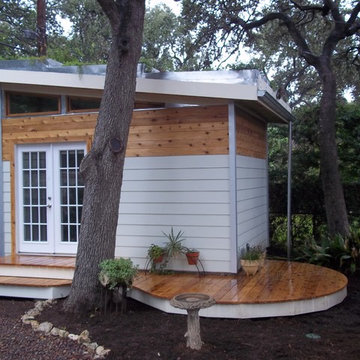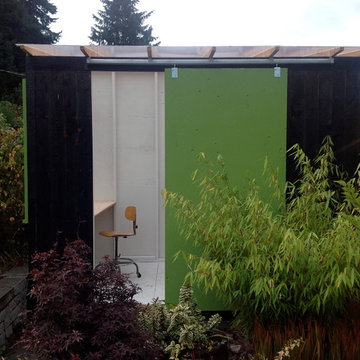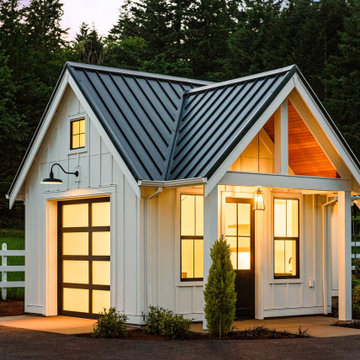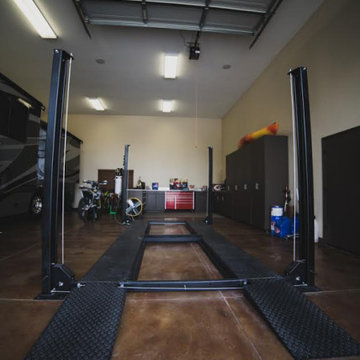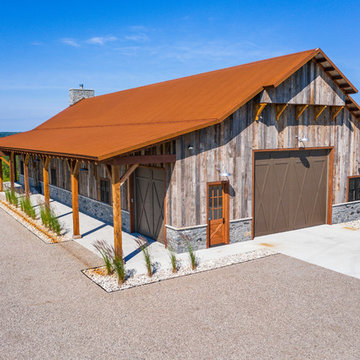Garage and Granny Flat Design Ideas
Refine by:
Budget
Sort by:Popular Today
121 - 140 of 15,757 photos
Item 1 of 3
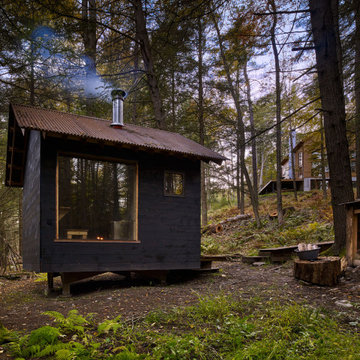
Detached sauna building with pine-tar stained shiplap siding and corten roofing.
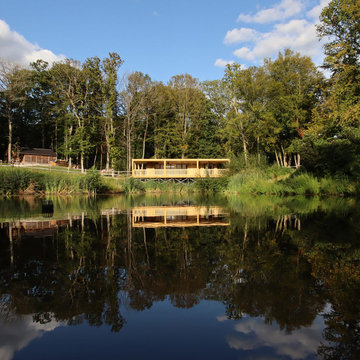
There are some projects that almost don’t require any description. Photos are more than enough. This one is one of those. Equipped with fully functioning kitchen, bathroom and sauna. It is 16 metres long and almost 7 metres wide with large, integrated decking platform, smart home automation and internet connection. What else could you wish from your own cabin on the lake?
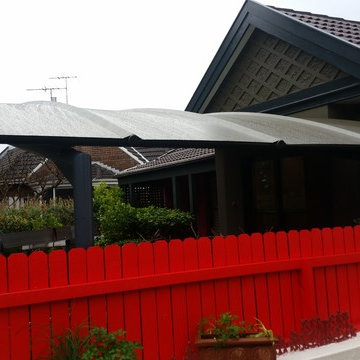
This cantilevered carport awning by Outrigger Awnings blends in perfectly with this traditional home and provides a very practical solution.
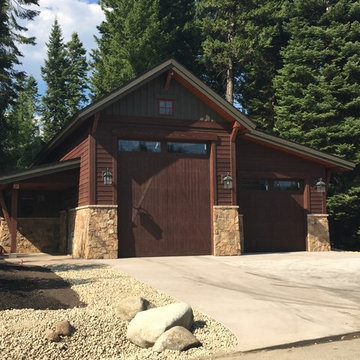
RV garage. Very challenging to make an enormous garage look small. The goal was to add detail which would help the scale not feel so large. It is difficult to see here but the building is well "tucked into" the site.
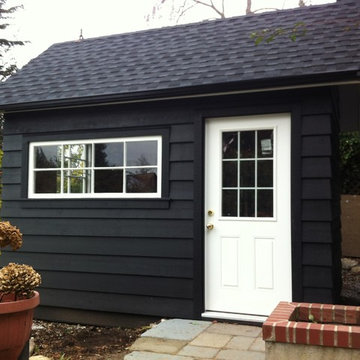
Practical does not have to be boring as proven by this stunning light filled garden/potting shed.
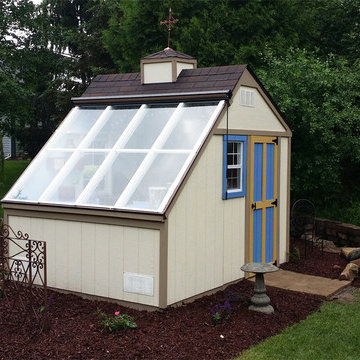
The Aurora can be labeled as a greenhouse shed combo. It includes four large aluminum windows with tempered glass for safety. On top of that, it features 509 cubic feet of storage space for gardening tools and equipment or plants. With the many windows, light is aplenty. However, there is even the option to add solar shades so you can control the amount of sunlight coming in. In addition, you can add a power ventilation fan to remove excess heat and bring in cool air inside. If you looking to grow plants and vegetables all year around and store stuff, the Aurora greenhouse shed combo is just what you're looking for. It's a customer favorite.
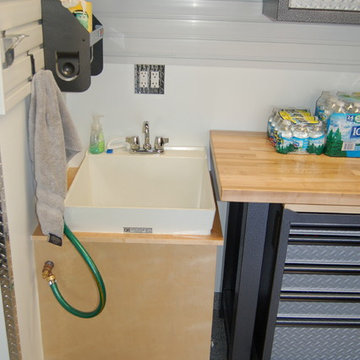
Garage Remodel including “Ultimate” Man-Cave upstairs:
Bonterra designed and remodeled a three-car garage, including heat, water, floor finishing and custom-designed organizational systems.
The upstairs was converted into the ultimate man-cave with custom, hand-made bar, finishes, and built-ins — all with hand-milled, reclaimed wood from a felled barn. The space also includes a bath/shower, custom sound system and unique touches such as a custom retro-fitted ceiling light.
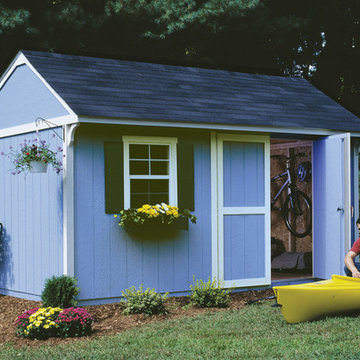
12x10 Shed with large front overhang to protect your entryway
This 12x10 shed is a great space to complete all your DIY projects! The Lexington is 12 ft. wide with 6 ft. sidewalls and a 9'4" ft. high peak. The 10-ft. depth ensures that you can store your lawn/garden tools while still having the space you need to add a workbench for projects. If you think you will need extra headroom as you walk inside, this is the ideal storage solution for you! The 12x10 Lexington can also be used as a:
✓ Art Studio ✓ Workshop ✓ Studio ✓ Chicken Coop ✓ Hobby Room ✓ Pool Shed ✓ Gardening Space
Garage and Granny Flat Design Ideas
7


