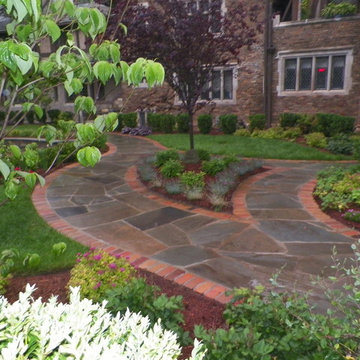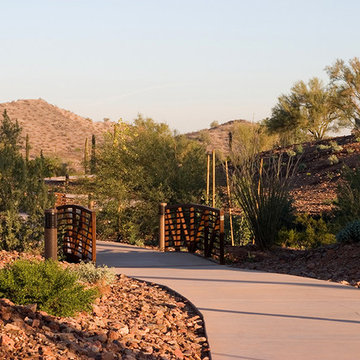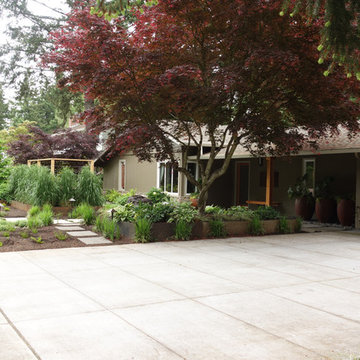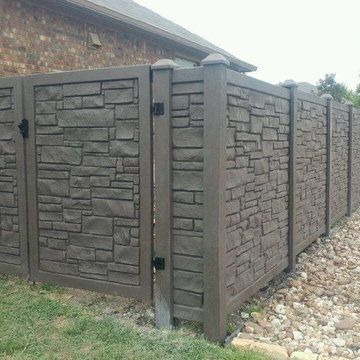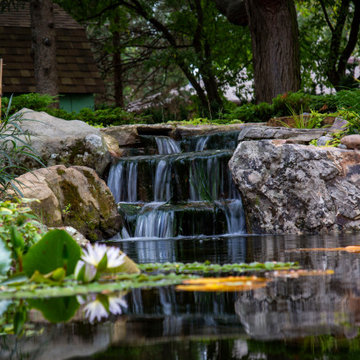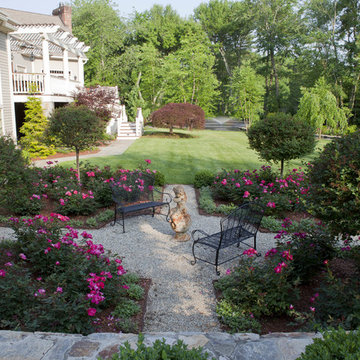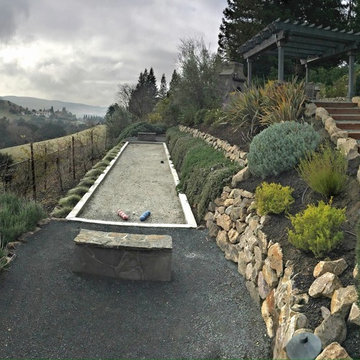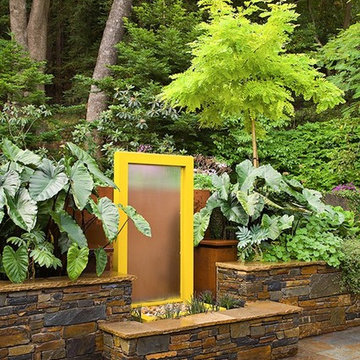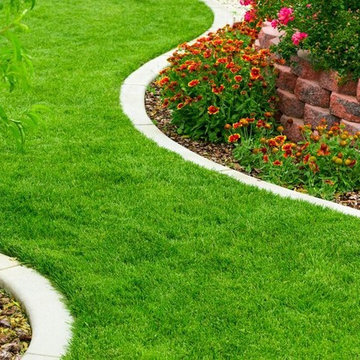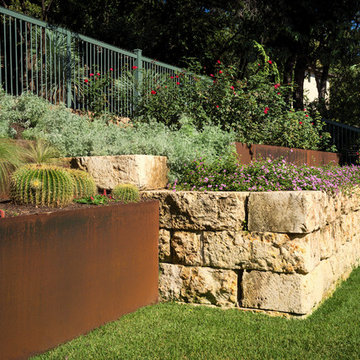Garden Design Ideas for Spring
Refine by:
Budget
Sort by:Popular Today
21 - 40 of 2,141 photos
Item 1 of 3
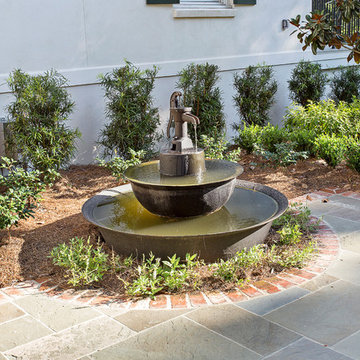
What a striking home! This home in South Baton Rouge was designed by Cockfield-Jackson and the clients wanted a complete landscape design that would accompany the architecture of this A. Hays Town inspired home.
Featured in this design are a substantial entertainment area in the rear, complete with an outdoor kitchen (built by Joffrion Construction) expansive pool with water feature wall, and a bluestone courtyard. Additionally, this home features a quaint side yard complete with brick steps leading to a bluestone courtyard with an antique sugar kettle fountain. The clients also needed options for guests to park. A circular driveway in the front provided a grand entrance, as well as ample parking for plenty of guests.
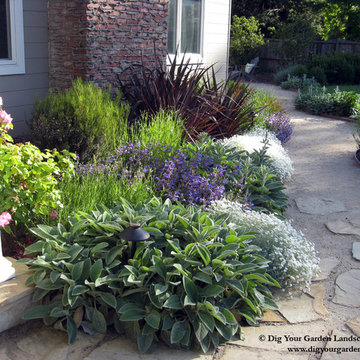
A colorful, drought-tolerant plant combination with year-round appeal. This bed includes Stachys - Lamb's Ears, known as Big Ears, Cerastium - Snow in Summer, Penstemon heterophyllus, Lavender, Coleonema - Breath of Heaven, Phormium - New Zealand flax. Positioned along a flagstone and decomposed granite pathway in San Anselmo CA.
Designa and Photo: Eileen Kelly, Dig Your Garden Landscape Design
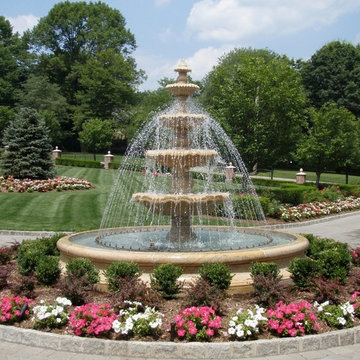
This gorgeous 108" Tall hand-carved 4-Tier granite fountain with 8' Diameter spray ring and 12' Diameter granite pool surround was incorporated into this beautiful traditional motor court location.
Carved Stone Creations, Inc. 866-759-1920
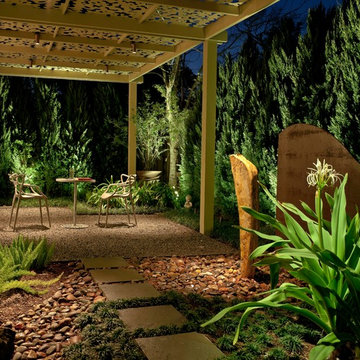
This shade arbor, located in The Woodlands, TX north of Houston, spans the entire length of the back yard. It combines a number of elements with custom structures that were constructed to emulate specific aspects of a Zen garden. The homeowner wanted a low-maintenance garden whose beauty could withstand the tough seasonal weather that strikes the area at various times of the year. He also desired a mood-altering aesthetic that would relax the senses and calm the mind. Most importantly, he wanted this meditative environment completely shielded from the outside world so he could find serenity in total privacy.
The most unique design element in this entire project is the roof of the shade arbor itself. It features a “negative space” leaf pattern that was designed in a software suite and cut out of the metal with a water jet cutter. Each form in the pattern is loosely suggestive of either a leaf, or a cluster of leaves.
These small, negative spaces cut from the metal are the source of the structure’ powerful visual and emotional impact. During the day, sunlight shines down and highlights columns, furniture, plantings, and gravel with a blend of dappling and shade that make you feel like you are sitting under the branches of a tree.
At night, the effects are even more brilliant. Skillfully concealed lights mounted on the trusses reflect off the steel in places, while in other places they penetrate the negative spaces, cascading brilliant patterns of ambient light down on vegetation, hardscape, and water alike.
The shade arbor shelters two gravel patios that are almost identical in space. The patio closest to the living room features a mini outdoor dining room, replete with tables and chairs. The patio is ornamented with a blend of ornamental grass, a small human figurine sculpture, and mid-level impact ground cover.
Gravel was chosen as the preferred hardscape material because of its Zen-like connotations. It is also remarkably soft to walk on, helping to set the mood for a relaxed afternoon in the dappled shade of gently filtered sunlight.
The second patio, spaced 15 feet away from the first, resides adjacent to the home at the opposite end of the shade arbor. Like its twin, it is also ornamented with ground cover borders, ornamental grasses, and a large urn identical to the first. Seating here is even more private and contemplative. Instead of a table and chairs, there is a large decorative concrete bench cut in the shape of a giant four-leaf clover.
Spanning the distance between these two patios, a bluestone walkway connects the two spaces. Along the way, its borders are punctuated in places by low-level ornamental grasses, a large flowering bush, another sculpture in the form of human faces, and foxtail ferns that spring up from a spread of river rock that punctuates the ends of the walkway.
The meditative quality of the shade arbor is reinforced by two special features. The first of these is a disappearing fountain that flows from the top of a large vertical stone embedded like a monolith in the other edges of the river rock. The drains and pumps to this fountain are carefully concealed underneath the covering of smooth stones, and the sound of the water is only barely perceptible, as if it is trying to force you to let go of your thoughts to hear it.
A large piece of core-10 steel, which is deliberately intended to rust quickly, rises up like an arced wall from behind the fountain stone. The dark color of the metal helps the casual viewer catch just a glimpse of light reflecting off the slow trickle of water that runs down the side of the stone into the river rock bed.
To complete the quiet moment that the shade arbor is intended to invoke, a thick wall of cypress trees rises up on all sides of the yard, completely shutting out the disturbances of the world with a comforting wall of living greenery that comforts the thoughts and emotions.
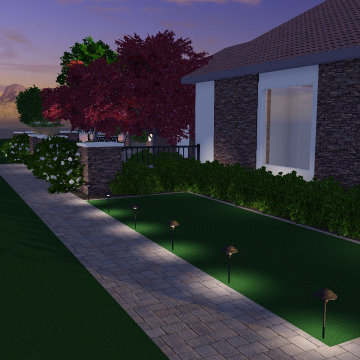
1 Acre in Gilbert that needed a complete transformation from bad grass and desert plants to this lush dream home in prime Gilbert! Raised planters and hedges surrounding existing trees, new pavers, fire features - fireplace and fire pits, flower beds, new shrubs, trees, landscape lighting, sunken pool dining cabana, swim up bar, tennis court, soccer field, edible garden, iron trellis, private garden, and stunning paver entryways.
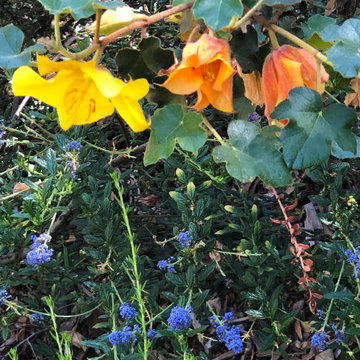
A wild, native spirit radiates out from within the structured lines and angles of the hardscape - softened by a lush and biodiverse selection of California native plants in a velvety palette of soft silvery grays, greens, and purples with the occasional pop of yellow and orange. Newly planted native Engelmann Oak and feathery Caesalpinia Sierra Sun trees are grounded by weighty golden boulders. White Cloud muhly grass whispers to the ceanothus and flannel bush, while verbena ‘De la Mina’ nestles amongst the buckwheat and artemisia, perfumed by the earthy smell of the endemic ‘Aroma’ Sage. Birds, butterflies, and other pollinators have found their way to this sumptuous wildlife habitat that we’ve created, and their presence brings a delightful song and serenity to the garden.
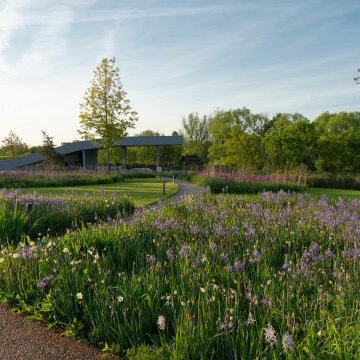
Два года каждодневного труда с жесткими сроками и числом рабочих до 50 человек в день, и интереснейший проект большого природного сада стал реальностью. В нем все необычно - от бионической архитектуры и оригинального решения рельефа, до открытости ветрам, речным красотам и взорам гуляющих людей. Дом идеально вписывается в существующий и созданный рельеф, давая возможность плавно подняться на террасы второго этажа прямо с земли. Панорамное остекление создает теснейшую связь с садом, а великолепный вид на реку обрамляют выразительные посадки деревьев. В этом огромная сила его очарования для хозяев. Воплощение этого масштабного проекта позволило реализовать наш прошлый опыт устройства мощения эластопейв, в котором очень важно выбрать правильный цвет гальки с учетом потемнения от смолы, создания авторских живописных водоемов с большими камнями и водопадами, правда все предыдущие были бетонные и не мельче 170 см, для плаванья, а этот спроектировали- мелким, пологим и гравийным, предусмотрев зону зимовки рыбы, облицовки подпорных стен габионами -выполнили очень качественно, с двумя видами камня, устройства ландшафтного освещения с 18 отдельными линиями включения. Из нового опыта - устройство спортивной площадки с искусственным газоном на гравийном основании с мачтами освещения, создание огорода с грядками из кортеновской стали, налитие большого бетонного моста из плит через пруд. Все растения мы заботливо выбирали в Германии, уделяя большое внимание кроне, характеру формовки, многолетники в количестве 40 тыс. мы дорастили в нашем питомнике, часть кустарников и высоких сосен - из российских питомников. В саду высажено 500 тыс луковичных, благодаря им с апреля по июль он превращается в яркое море красок и фактур. В течение года после сдачи работы на участке продолжились. Нам доверили весь уход. По просьбе заказчика мы переработали некоторые зоны, сделав их более приватными. Для этого лучшим решением оказались кулисы из стройных кедровых сосен с Алтая. Зону беседки мы дополнительно отделили от гуляющих вдоль реки посадкой большой группы формированных сосен Бонсай. Практичное мощение, мощные холмы, скрывающие забор, огромные площади трав и многолетников, высоченные раскидистые сосны, очень интересные по форме сосны Банкса, живописный водоем, отражающий дом – вот слагаемые неповторимого облика сада. Уже в июне поднимаются массивы трав, высотой по плечи, добавляющие глубину и создающие ощущение возврата в детство, в бескрайние луговые просторы. В прозрачный водоем залетают поплескаться дикие утки, а кошки интересуются его обитателями- карпами Кои, засев в зарослях ириса болотного.
Основа проекта: Михаил Козлов.
Доработка и реализация: Ландшафтная студия Аркадия Гарден
фото: Диана Дубовицкая
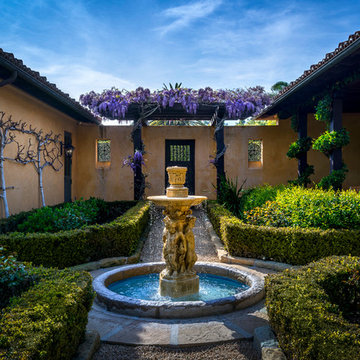
Italian fountain is centered in this formal Mediterranean garden. Wisteria blooms on vaulted pergola over the entry door. Espaliered fig trees, roses, hydrangea and citrus trees fill the beds while boxwood hedges lend formality. Photo by David Palermo Photography, Santa Barbara.
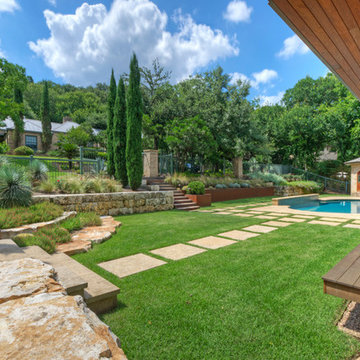
Zoysia grass with limestone stepping stones and patio. Italian cypress and yucca rostrata. Corten steel wall mixed with quarry block wall.
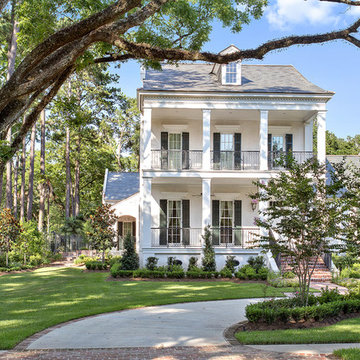
What a striking home! This home in South Baton Rouge was designed by Cockfield-Jackson and the clients wanted a complete landscape design that would accompany the architecture of this A. Hays Town inspired home.
Featured in this design are a substantial entertainment area in the rear, complete with an outdoor kitchen (built by Joffrion Construction) expansive pool with water feature wall, and a bluestone courtyard. Additionally, this home features a quaint side yard complete with brick steps leading to a bluestone courtyard with an antique sugar kettle fountain. The clients also needed options for guests to park. A circular driveway in the front provided a grand entrance, as well as ample parking for plenty of guests.
Garden Design Ideas for Spring
2
