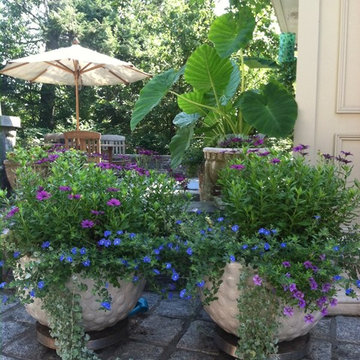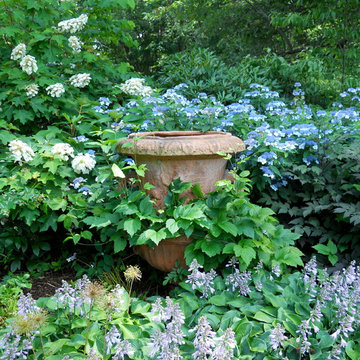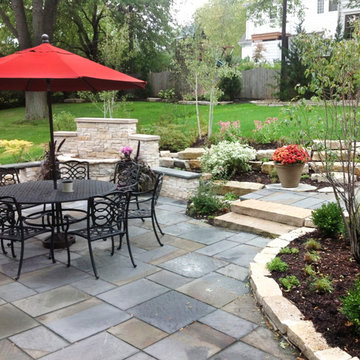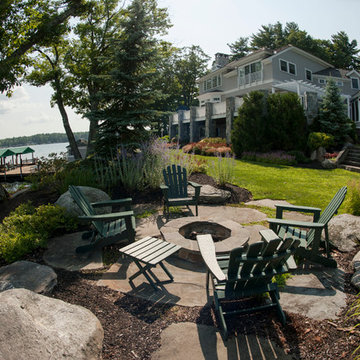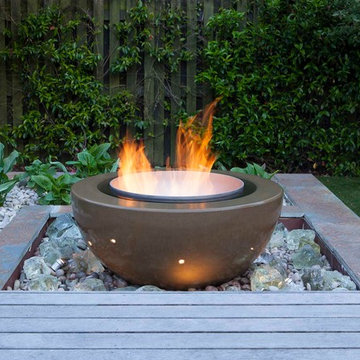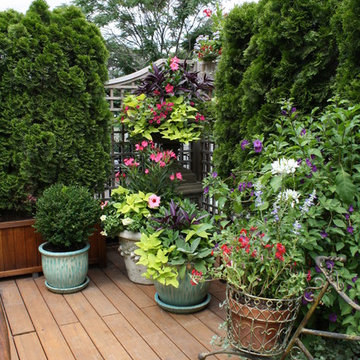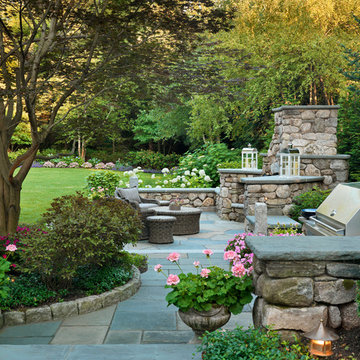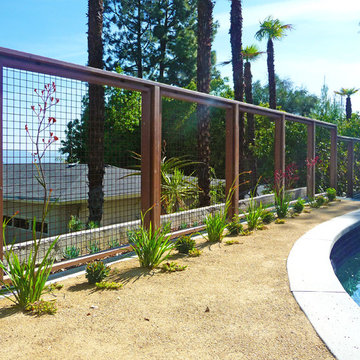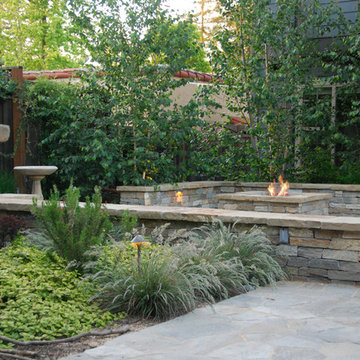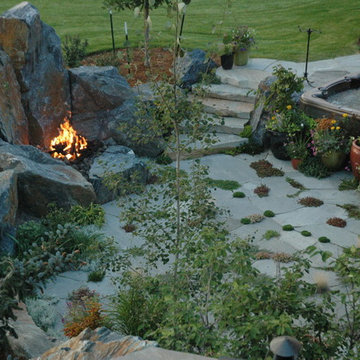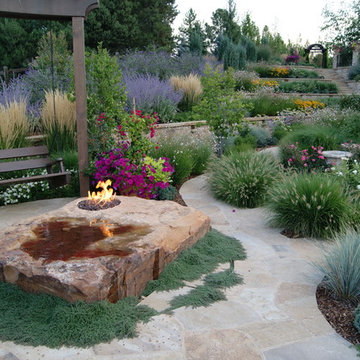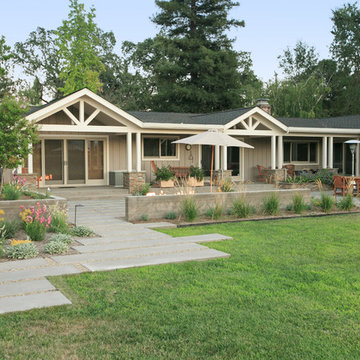Garden Design Ideas with a Container Garden and a Fire Feature
Refine by:
Budget
Sort by:Popular Today
81 - 100 of 21,309 photos
Item 1 of 3
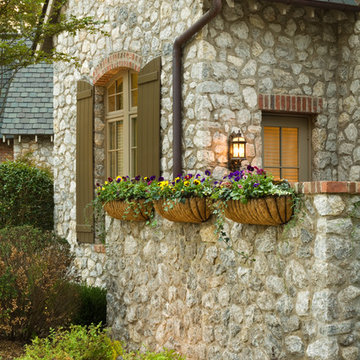
Photo by Sean Busher Photography.
Photos owned by Durham Designs & Consulting, LLC.
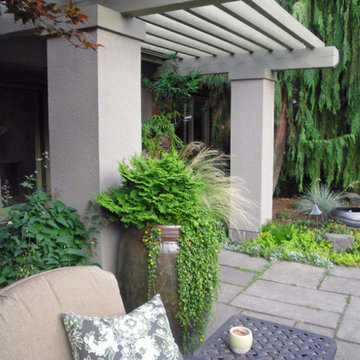
The entry court features comfortable furniture, sizeable pots filled with evergreen shrubs and grasses.
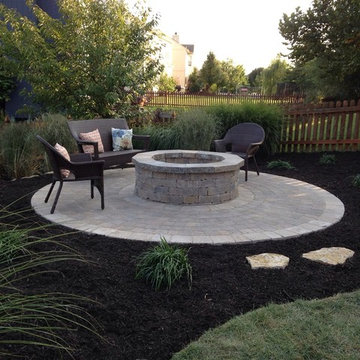
Old barren space where a playground once stood is transformed into a circular patio with a fire pit in the center.
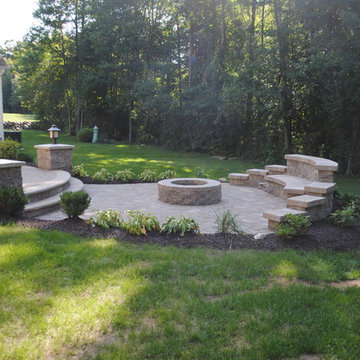
Steps leading from upper patio to lower patio with firepit, sitting wall and pillars .
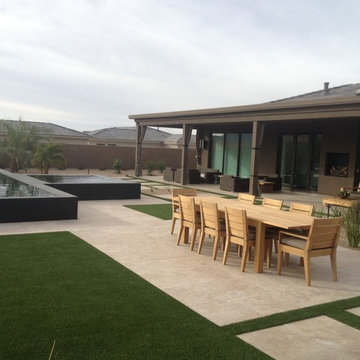
This view of the Zen backyard shows the patio in reference to the swimming pool and the outdoor dining table. You can see there is a good amount of artificial grass in this picture. The travertine looks nice against the green of the turf. This backyard offers three sitting areas: the patio area, the dining area, and the cement benches on the far side of the yard around the fire pit.
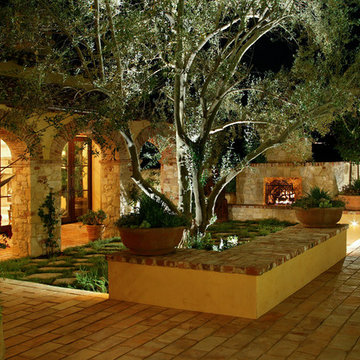
Great Room Courtyard -
General Contractor: Forte Estate Homes
photo by Aidin Foster
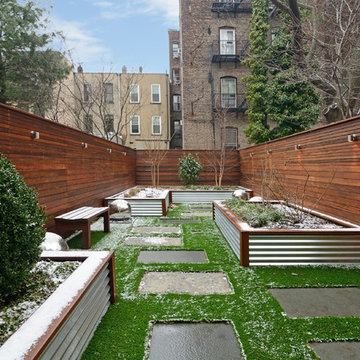
Property marketed by Hudson Place Realty - Designed for the urban family with a 4 story extension that provides the 4/5 bedrooms so rarely available in Hoboken. With a completely open parlor floor, this exquisite home has a contemporary loft like ambiance, 3 wood burning fireplaces, a designer kitchen featuring a Wolf 48” dual fuel range, Miele dishwasher, Carrera marble island and Pietro natural stone counters. A dedicated family room, guest/children’s rooms and master suite with private sitting area with his and hers closets comprise the upper 2 floors. The garden level is spectacular and ideal for a child’s playroom, in-law suite, media room & large separate office space. The 40’ Zen inspired yard is bordered by a custom built ipe’ privacy fence & features an avant- garde design of alternating natural slate and grass with made to order ipe’ planters and gazing balls. Phillip Jeffries designer wall coverings and custom paint grace the walls throughout the interior whereas the exterior brownstone is flawless and authentic newly forged cast iron railings usher you in to this move-in ready home.
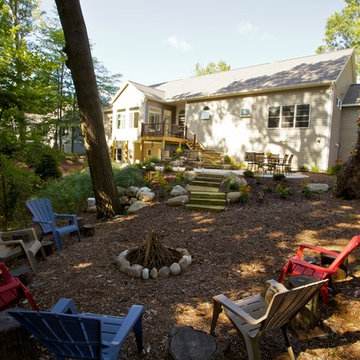
Outdoor seating area with fire pit of a custom built home by Bos Homes in their Wildwood Springs Community.
Garden Design Ideas with a Container Garden and a Fire Feature
5
