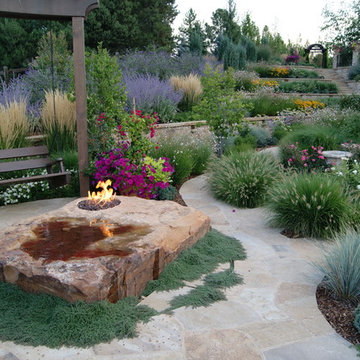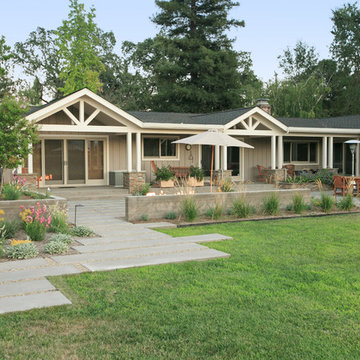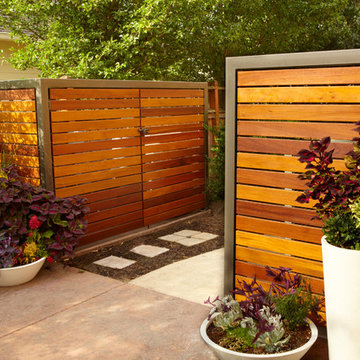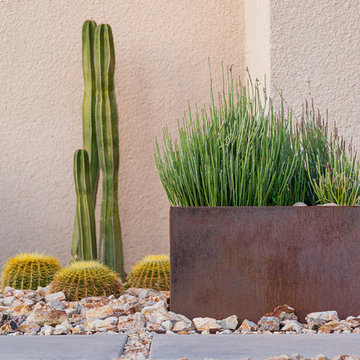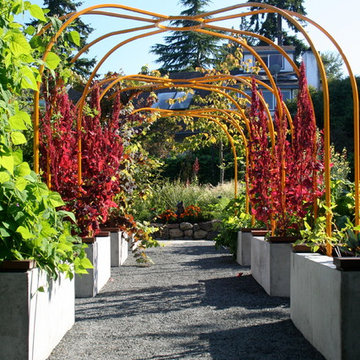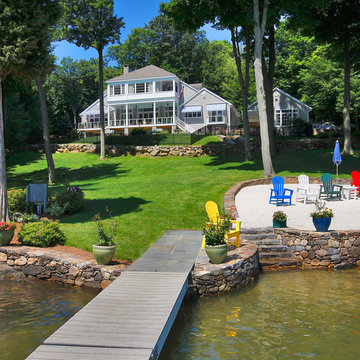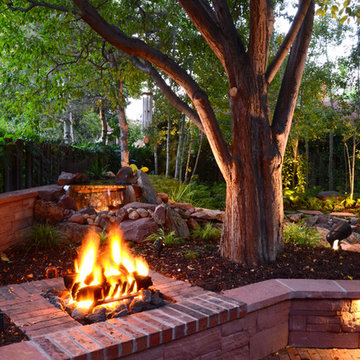Garden Design Ideas with a Container Garden and a Fire Feature
Refine by:
Budget
Sort by:Popular Today
101 - 120 of 21,309 photos
Item 1 of 3
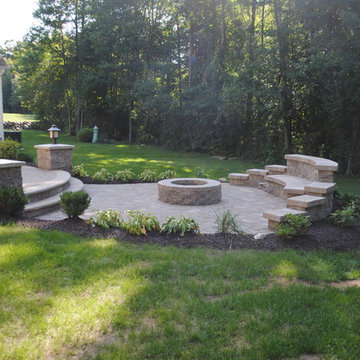
Steps leading from upper patio to lower patio with firepit, sitting wall and pillars .
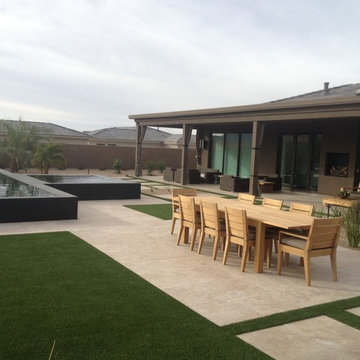
This view of the Zen backyard shows the patio in reference to the swimming pool and the outdoor dining table. You can see there is a good amount of artificial grass in this picture. The travertine looks nice against the green of the turf. This backyard offers three sitting areas: the patio area, the dining area, and the cement benches on the far side of the yard around the fire pit.
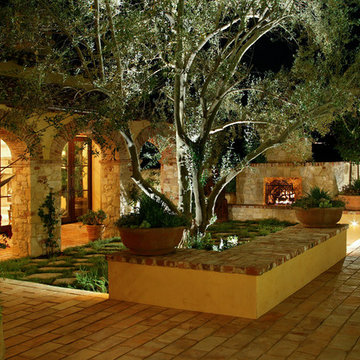
Great Room Courtyard -
General Contractor: Forte Estate Homes
photo by Aidin Foster
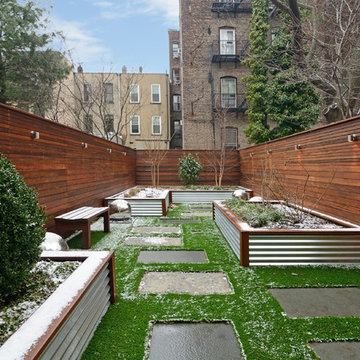
Property marketed by Hudson Place Realty - Designed for the urban family with a 4 story extension that provides the 4/5 bedrooms so rarely available in Hoboken. With a completely open parlor floor, this exquisite home has a contemporary loft like ambiance, 3 wood burning fireplaces, a designer kitchen featuring a Wolf 48” dual fuel range, Miele dishwasher, Carrera marble island and Pietro natural stone counters. A dedicated family room, guest/children’s rooms and master suite with private sitting area with his and hers closets comprise the upper 2 floors. The garden level is spectacular and ideal for a child’s playroom, in-law suite, media room & large separate office space. The 40’ Zen inspired yard is bordered by a custom built ipe’ privacy fence & features an avant- garde design of alternating natural slate and grass with made to order ipe’ planters and gazing balls. Phillip Jeffries designer wall coverings and custom paint grace the walls throughout the interior whereas the exterior brownstone is flawless and authentic newly forged cast iron railings usher you in to this move-in ready home.
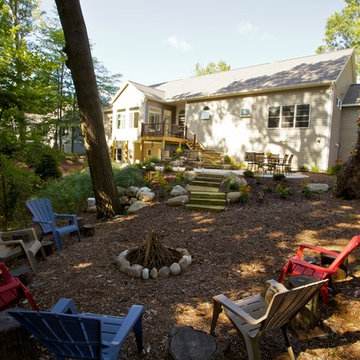
Outdoor seating area with fire pit of a custom built home by Bos Homes in their Wildwood Springs Community.
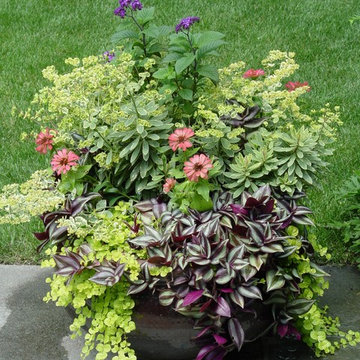
Request Free Quote
Winnetka, Illinois Outdoor Pot and Planter Ideas Schmechtig Landscapes
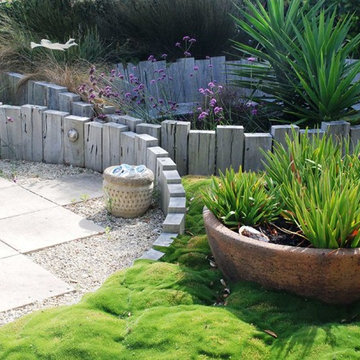
The owner of this beach-house is a very keen gardener and was keen to create a variety of spaces for plants and intimate areas for sitting within the garden. The heart-shaped layout creates several small usable areas for sitting out in a variety of conditions/seasons etc and creates interesting areas for planting. The garden also spills out onto the road reserve where it provides a wonderful feature at the end of this quiet beach-side street. Rebecca Wilson
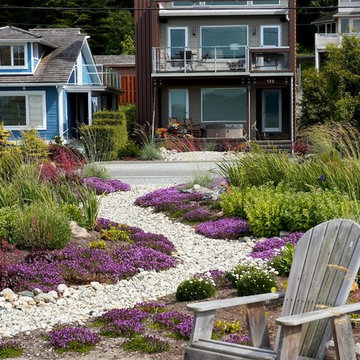
View of house from beach. Scott Lankford, Landscape Architect.
From the street, a round rock pathway leads to a small seating area next to the water with a small fire pit. Low maintenance, drought resistant and salt tolerant plantings were used in mass and clumps. This garden has become the focus of the neighborhood with many visitors stopping and enjoying what has become a neighborhood landmarkArchitect.
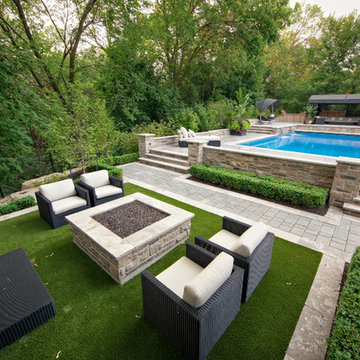
Synthetic turf is also quickly becoming an integral part of landscaping around swimming pools. The superior drainage capabilities of EasyTurf artificial grass make it the best choice for swimming pool landscaping.
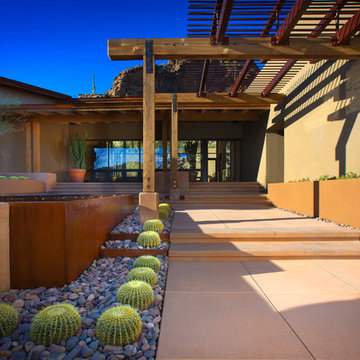
When visitors pass through the gate into the forecourt, they experience another array of cantilevered cast concrete steps that “float” up to the front door. Bianchi, a Phoenix based pool and landscape designer, set this rhythmic path to echo the lines and ascending forms of the architects dramatic rusted-steel entry pergola.
michaelwoodall.com
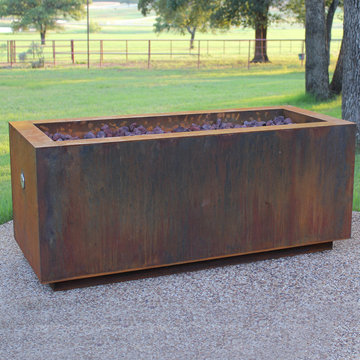
The Bentintoshape 48" x 20" Rectangular Fire Pit is constructed with 11 Gauge Cor-Ten Steel for maximum durability and rustic antique appearance. Cor-Ten, also known as Weathering Steel, is a steel alloy which was developed to eliminate the need for painting and form a stable rust-like appearance when exposed to the weather. The overall outside dimensions of the Fire Pit are 48” long x 20” deep x 20” tall. The fire bowl opening dimensions are 42” long x 18” deep x 4” tall.
The gas burning option comes standard with a 75,000 BTU Burner and accommodates 90 lbs. of fire glass. Fire Glass sold separately.
Options Available:
- Wood Burning - the media grate is positioned 5” from the bottom of the fire bowl. (14" deep)
- Natural Gas or Liquid Propane Gas burner kit - the media grate is positioned 5” from the bottom of the fire bowl and the fire ring is positioned below the grate. You would purchase this configuration if you are using ceramic logs or if you wanted to start a natural wood fire with gas. (14" deep)
- Glass or Lava Rock burning with a gas kit - the media grate is positioned 4” from the top of the fire bowl and the fire ring is positioned above the grate. In this configuration, you would fill the bowl with fire glass or lava rock to just above the fire ring. The gas defuses thru the media grate and is ignited at the surface. (4" deep) Fire glass and/or lava rocks sold separately.
- The Hidden Tank option comes complete with a glass/lava media grate and a propane gas kit for a 20 lb propane tank. On one tank, the fire pit will burner for approximately 8-14 hours. The overall dimensions of this Fire Pit are 48” long x 20” deep x 26” tall. Fire glass and/or lava rocks sold separately.
Fire Bowl Cover constructed out of Cor-Ten Steel to convert your fire pit to a functional cocktail table when not in use.
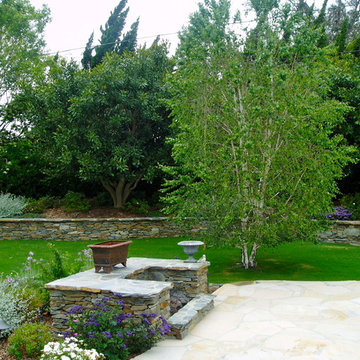
Rancho Santa Fe landscape cottage traditional ranch house..with used brick, sydney peak flagstone ledgerstone and professionally installed and designed by Rob Hill, landscape architect - Hill's Landscapes- the design build company.
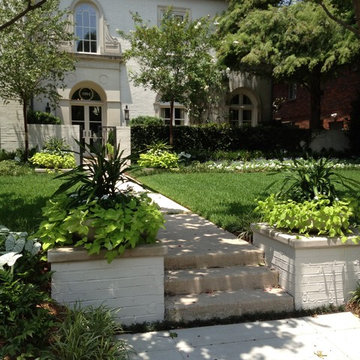
A Contemporary Spanish / Mediterranean eclectic home in the Park Cities area of Dallas had a very basic front yard, and only grass and some mature Magnolias and a Pecan in the backyard from the previous home.
We added a new front entry at the sidewalk, using the brick and cast stone from the house for replication, and expanded the plantings to include more texture and color.
In the back yard a medium sized dipping pool, using Ann Sacks glass tiles and dark plaster, with a raised wall and scuppers makes a focal point to the existing outdoor living areas.
Garden Design Ideas with a Container Garden and a Fire Feature
6
