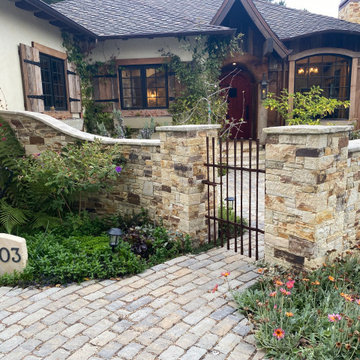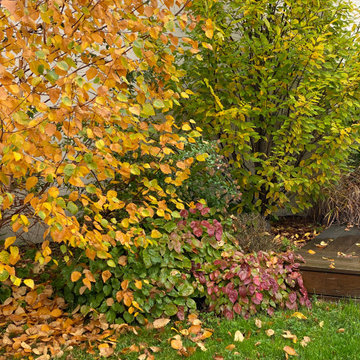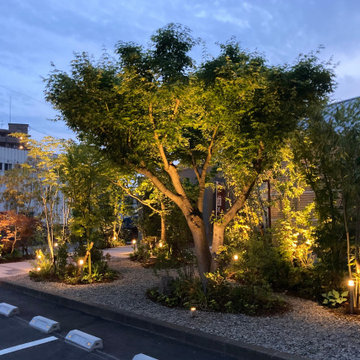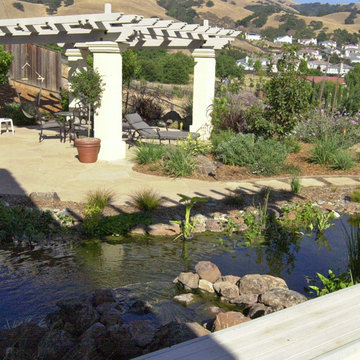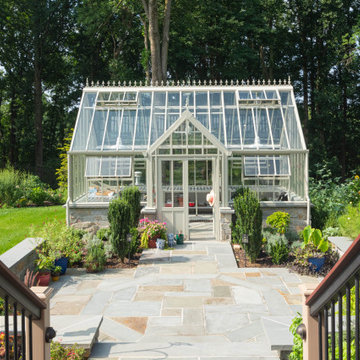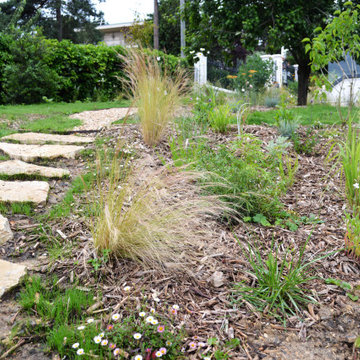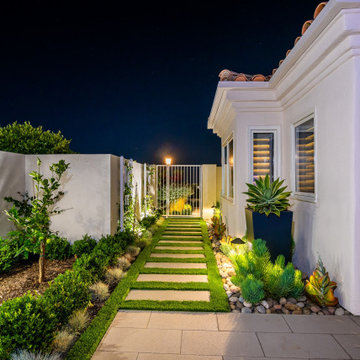Garden Design Ideas with a Metal Fence for Spring
Refine by:
Budget
Sort by:Popular Today
1 - 20 of 304 photos
Item 1 of 3
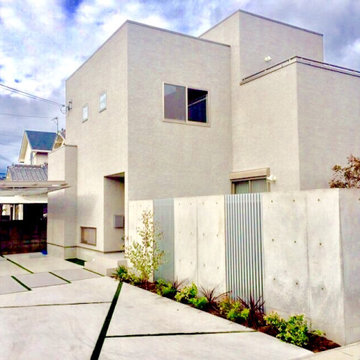
CUBEハウスに合うデザインを考え、シンプルにまとめました。【中庭で過ごす休日】をテーマにRCで壁を作り視線を遮りプライベート空間を確保。
高い壁により明るさが無くなる為、格子フェンスを合わせ明るさも確保しました。
フェンスの内と外に植栽を施し、鮮やかな木々は施主様、通りがかった人々も和ませます。
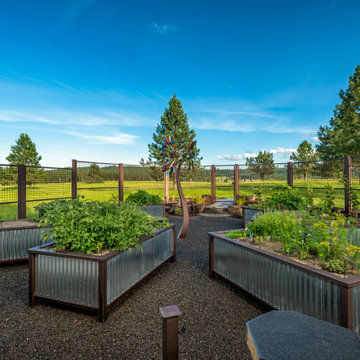
Outside of Spokane, this formal garden area resides along this large property. Our clients wanted to garden without bending over, so these raised beds were built so the plants and vegetables sit about waist high. The metal fence is threaded tighter on the bottom to keep smaller critters out.
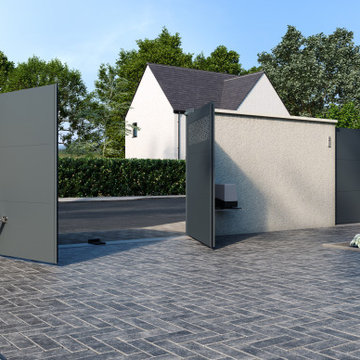
Les couvertines coordonnées aux produits du coeur de gamme, permettent de "sortir des clous", et d'imaginer des éléments personnalisés.
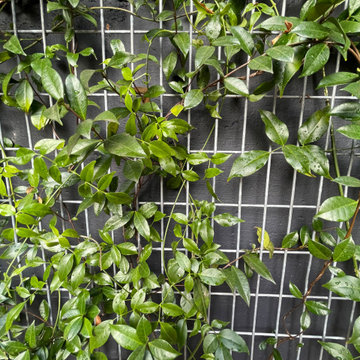
This growing family needed to maximize their outdoor space. BE Landscape Design, elevated the Master BR deck, and fire-pit, designed a multi level BBQ for easy access to both lounge and dining areas. The retaining wall was removed and replaced with a nook for a built in dining bench. The large retaining wall was painted graphite grey, and faced with sturdy 'stallion wire' to support scented and flowering vines. The hillside was planted with native and shade tolerant plants.
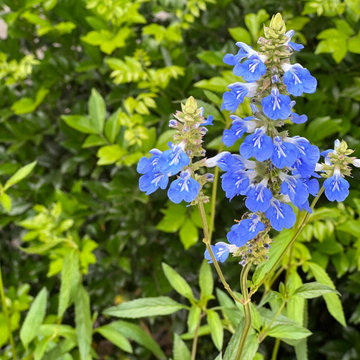
Significant work was involved to upgrade and modernise the house but within a reasonable budget. The garden has a small footprint both in the front and rear, and there were many practical considerations to tackle like the use of space, navigation and privacy.
I especially love the new paving and stepwork for the front garden, as the stone used is one of my favourites in terms of material and colour, and the garden looks amazing at night.
There are little nuances like a boulder placed as a seating area with an existing garden ornament that is sentimental to the clients (mummy koala holding its baby) that add an emotional element to the space.
I love the tessellated tiles used for their front porch, replacing what was just a red painted concrete floor. It’s modern but adds that element of sophistication to the space and suits the house style and area.
The rear garden had to have storage, and we needed to ensure that the client’s car was able to be parked but should not detract from the newly landscaped space.
There is a granny flat in their rear garden that gets rented out, so I had to think about how to create privacy for both parties (the tenant and my clients)!
The choice of plants was a little different as I’d mixed in succulents with exotics that give some seasonality impacts over the year. I really love the new fascia of the conservatory and the new built-in external cupboards and workbench!
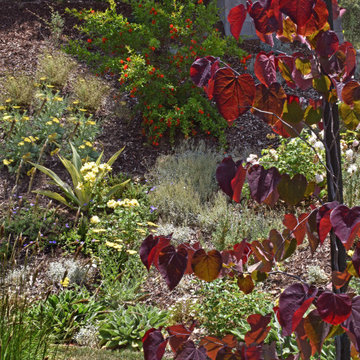
The leaves of the Forest Pansy Redbud catch the sunlight. In the distance the bright red blooms of a Pomegranate tree echo the color.
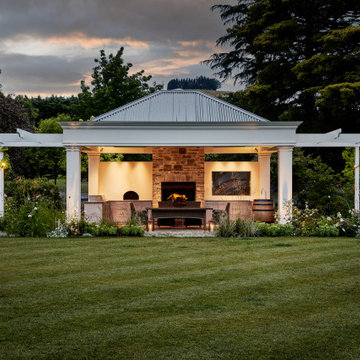
The stunning Myles Baldwin walled garden, with a grand lawn in front of the BBQ Pavilion.
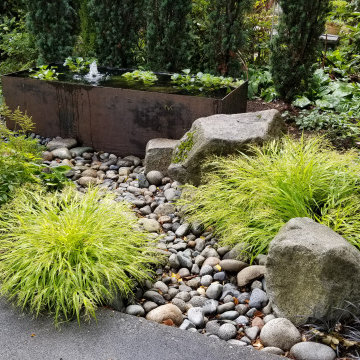
The exposed front yard has regular passersby on the sidewalk with a full view of the new water feature and shade garden entry garden
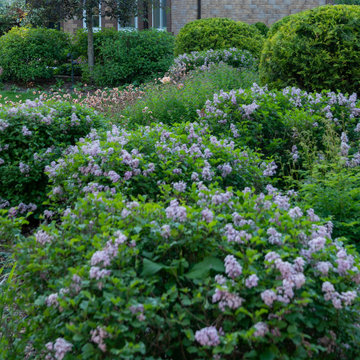
Семейное поместье в стародачном поселке благодаря полной реконструкции интерьеров и расширению в два раза площади участка получило достойное продолжение в абсолютно новом облике. Среди лесных деревьев и окружающих построек соседей мы создали уединенный оазис для полноценного отдыха очень активного семейства, приезжающего на выходные дни, обожающего приемы гостей и посиделки у камина.
Интерес к растениям нам удалось развить, поразив хозяев широкими возможностями нашего ассортимента и выразительностью приемов создания непрерывного цветения.
В геометрии планировки отталкивались от линий существующего гранитного мощения.
В плавный перепад рельефа в 2,7 м , сосредоточенный на новой территории мы удачно вписали сферические линии террас -ступеней и площадки для загара.
Сверкающие на солнце дорожки из стабилизированного гравия своим теплым оттенком отлично гармонируют с домом и переливающимся лабрадоритом бетонного мощения.
Ажурная игра света и тени, созданная растущими на участке березами, дубами, елями определяют сценарий отдельных зон - тенистая дорожка из плитняка, кедровая роща с луговыми цветами, солнечные газоны и цветник из высоких изысканных многолетников под большим дубом.
Смена окружения придает уникальный вкус каждой жилой зоне на открытом воздухе, обеспечивая радость и непринужденность семейного общения и досуга.
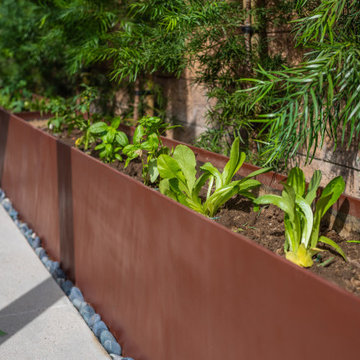
A unique and custom corten steel planter becomes a raised herb & vegetable garden.

Weather House is a bespoke home for a young, nature-loving family on a quintessentially compact Northcote block.
Our clients Claire and Brent cherished the character of their century-old worker's cottage but required more considered space and flexibility in their home. Claire and Brent are camping enthusiasts, and in response their house is a love letter to the outdoors: a rich, durable environment infused with the grounded ambience of being in nature.
From the street, the dark cladding of the sensitive rear extension echoes the existing cottage!s roofline, becoming a subtle shadow of the original house in both form and tone. As you move through the home, the double-height extension invites the climate and native landscaping inside at every turn. The light-bathed lounge, dining room and kitchen are anchored around, and seamlessly connected to, a versatile outdoor living area. A double-sided fireplace embedded into the house’s rear wall brings warmth and ambience to the lounge, and inspires a campfire atmosphere in the back yard.
Championing tactility and durability, the material palette features polished concrete floors, blackbutt timber joinery and concrete brick walls. Peach and sage tones are employed as accents throughout the lower level, and amplified upstairs where sage forms the tonal base for the moody main bedroom. An adjacent private deck creates an additional tether to the outdoors, and houses planters and trellises that will decorate the home’s exterior with greenery.
From the tactile and textured finishes of the interior to the surrounding Australian native garden that you just want to touch, the house encapsulates the feeling of being part of the outdoors; like Claire and Brent are camping at home. It is a tribute to Mother Nature, Weather House’s muse.
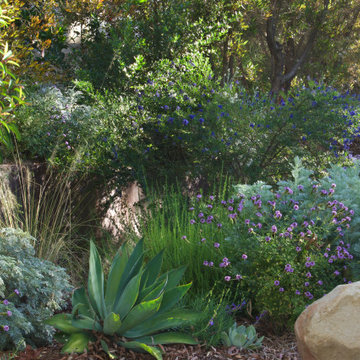
A wild, native spirit radiates out from within the structured lines and angles of the hardscape - softened by a lush and biodiverse selection of California native plants in a velvety palette of soft silvery grays, greens, and purples with the occasional pop of yellow and orange.
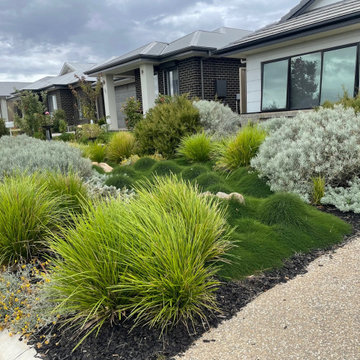
Front garden planted lushly with various Australian native plants
Mount Barker project, South Australia
Garden Design Ideas with a Metal Fence for Spring
1
