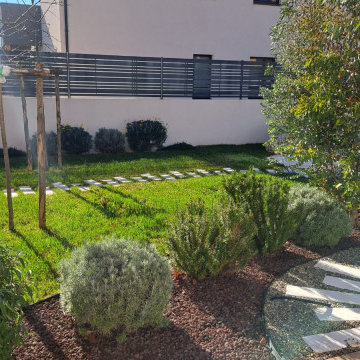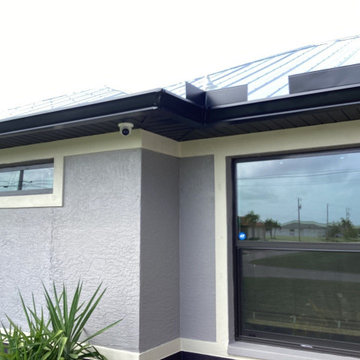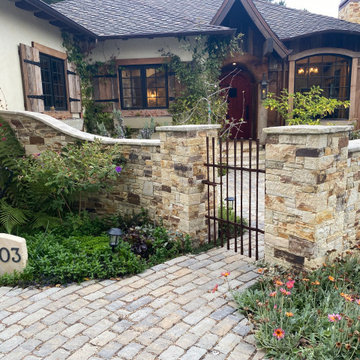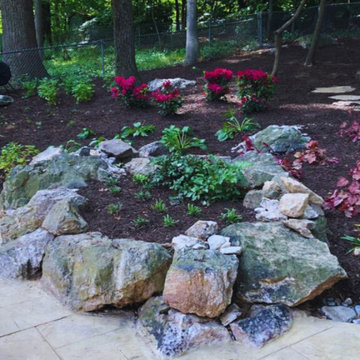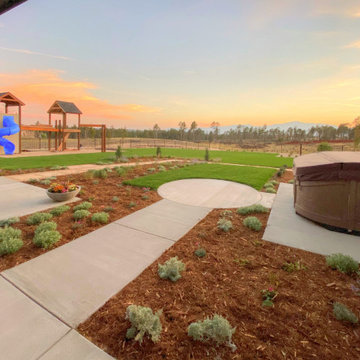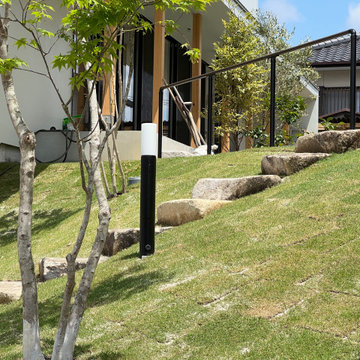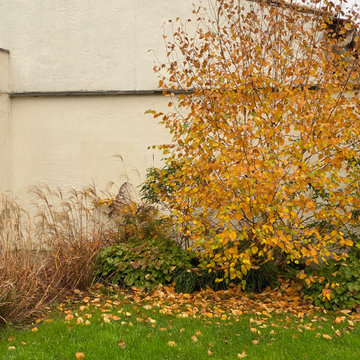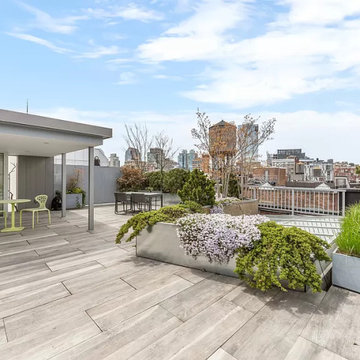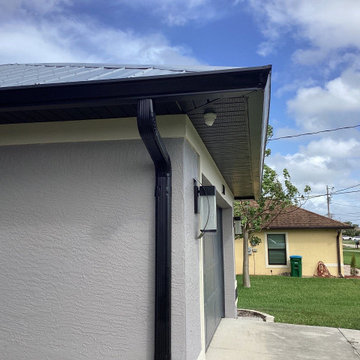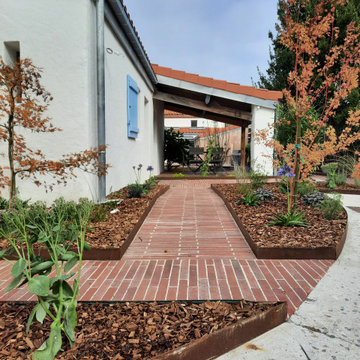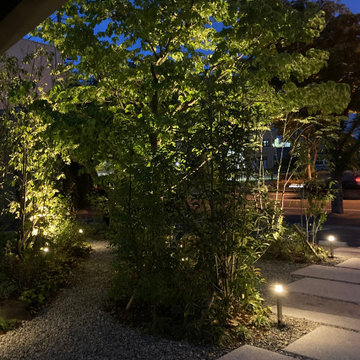Garden Design Ideas with a Metal Fence for Spring
Refine by:
Budget
Sort by:Popular Today
121 - 140 of 304 photos
Item 1 of 3
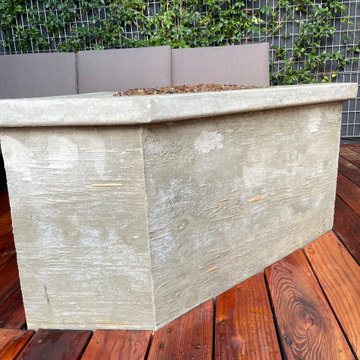
This growing family needed to maximize their outdoor space. BE Landscape Design, elevated the Master BR deck, and fire-pit, designed a multi level BBQ for easy access to both lounge and dining areas. The retaining wall was removed and replaced with a nook for a built in dining bench. The large retaining wall was painted graphite grey, and faced with sturdy 'stallion wire' to support scented and flowering vines. The hillside was planted with native and shade tolerant plants.
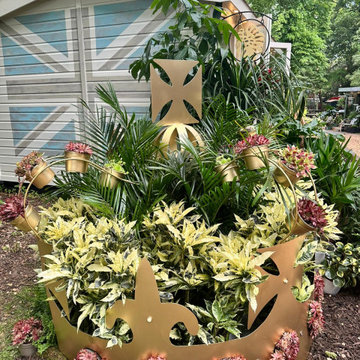
Garden room design for Spalding based plant raise. Design brief was for the space to be multi functional, with multi use areas for children and adults alike. Fabrics and wallpapers were designed bespoke for the project, and multi functional pieces, such as the desk/mini pool table, were commissioned by local artisan makers. The exercise bike was also designed so that it powered the stand when used, generating a sustainable element to the project.
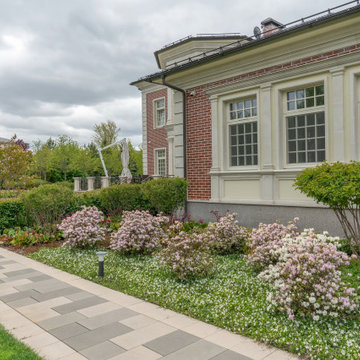
Неоклассический особняк органично вписывается в окружение единых по стилю домов, что явно является преимуществом поселка.
Главный дом был реконструирован. При въезде был выстроен дом для персонала с дополнительным гаражом и навесом для машин.
В основу проекта, отталкиваясь от стиля, мы взяли регулярность конструктивных элементов – дорожек и площадок, поддержанных аллеей из боярышника и кессонными клумбы из стриженного кустарника. Мягкость и природность форм цветников и массивов кустарника сглаживают угловатость мощения, вносят в сад динамичность и живописность.
Просторные веранды и площадка для приема гостей создают тесную связь дома с садом. А необходимую приватность в этой зоне мы создаем плотными многоярусными кулисами, скрывающими границы пышным зеленый фоном, гармонично связанным с соседними участками.
Существующие поселковые посадки были максимально адаптированы в новый дизайн. Перед началом работ были пересажены шесть взрослых деревьев. Массивы из кизильника от переднего забора из зоны стройки перенесены за дом и вписаны в созданную геометрию..
В ассортименте используем много кустарников, высаженных группами и большими мономассивами. Цветущие в течение сезона гортензии, шиповники, сирени, спиреи оттеняются спокойной зеленью хвойных, кизильника, дерена. В качестве цветного фона, созвучного колористике дома - красно-бурая листва пузыреплодника, черемухи, яблони и клена Кримсон Кинг. В ассортименте многолетников поддержана тема английского сада.
Все ландшафтные работы, включая мощение и освещение выполнены Ландшафтной студией ARCADIA GARDEN
Архитектура и дизайн интерьера- Архитектурная мастерская Нины Прудниковой.
Фото Диана Дубовицкая
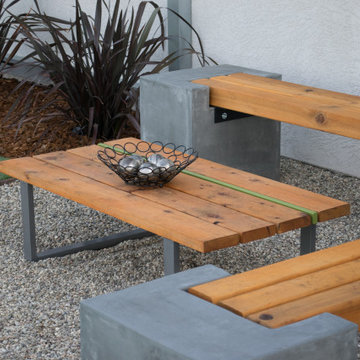
Renovated this out-dates terrace to give it a modern twist. This yard is an example of " less is more", with a custom-made concrete and wood bench, matching table, pergola, panel wall, and low-maintenance plants.
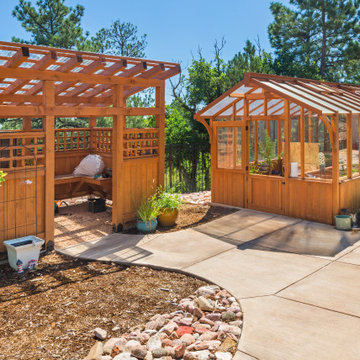
This green house and potting shed allowed our client's gave our clients an outlet for their green thumb.
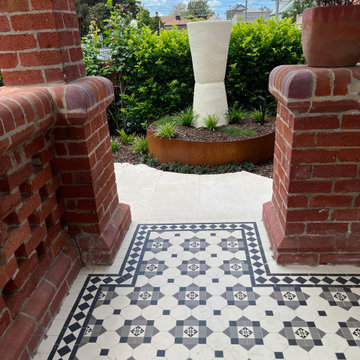
Significant work was involved to upgrade and modernise the house but within a reasonable budget. The garden has a small footprint both in the front and rear, and there were many practical considerations to tackle like the use of space, navigation and privacy.
I especially love the new paving and stepwork for the front garden, as the stone used is one of my favourites in terms of material and colour, and the garden looks amazing at night.
There are little nuances like a boulder placed as a seating area with an existing garden ornament that is sentimental to the clients (mummy koala holding its baby) that add an emotional element to the space.
I love the tessellated tiles used for their front porch, replacing what was just a red painted concrete floor. It’s modern but adds that element of sophistication to the space and suits the house style and area.
The rear garden had to have storage, and we needed to ensure that the client’s car was able to be parked but should not detract from the newly landscaped space.
There is a granny flat in their rear garden that gets rented out, so I had to think about how to create privacy for both parties (the tenant and my clients)!
The choice of plants was a little different as I’d mixed in succulents with exotics that give some seasonality impacts over the year. I really love the new fascia of the conservatory and the new built-in external cupboards and workbench!
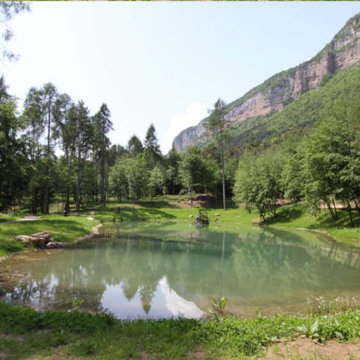
Italain description:
Riqualificazione ambientale-paesaggistica del lago Fontana
Primo premio Ex Aequo | Paysage City’Scape Award
Menzione speciale | Premio Triennale Fare Paesaggio
L’intervento prevede la creazione di un itinerario in dialogo costante con la topografia del territorio che si adatta alla sua naturale configurazione, in modo tale da minimizzare l’impatto ambientale e percettivo. Il frequente alternarsi delle quote di calpestio del terreno ha offerto l’occasione di ottenere una pavimentazione piana continua e di una piccola terrazza panoramica che si colloca circa a metà del percorso.
. . .
English description:
Environmental and landscape renovation of lake Fontana
First prize Ex Aequo | Paysage City’Scape Award
Special mention | Premio Triennale Fare Paesaggio
The intervention involves the creation of an itinerary in constant dialogue with the topography of the area, that adapts to its natural configuration in such a way as to minimize the environmental and perceptive impact. The frequent alternation of the levels of the ground offered the opportunity to obtain a continuous flat pavement and a small panoramic terrace which is located approximately halfway along the route.
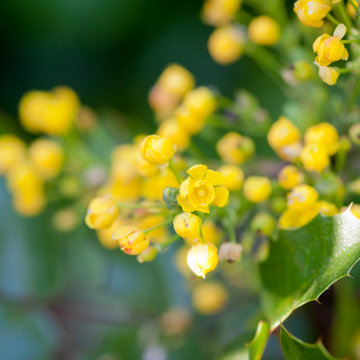
Oregon grape draws the eye to these flashes of yellow too! In spring, its dense, dark green foliage fills with bright sun-yellow clusters of blooms.
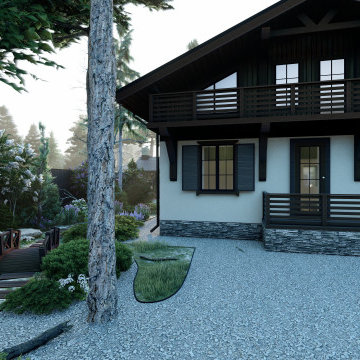
Проект выполнен для семьи из трёх человек (двое взрослых и ребёнок). Цель проекта - воссоздать естественную природную атмосферу на участка, создать гармонию и чувство уединённости.
Garden Design Ideas with a Metal Fence for Spring
7
