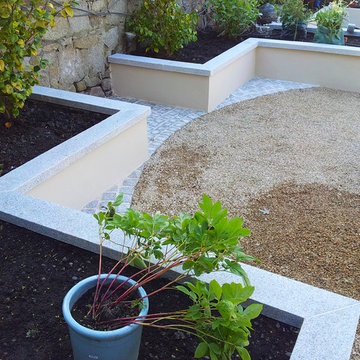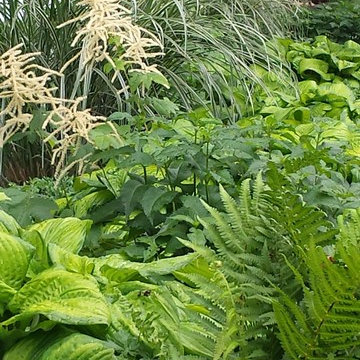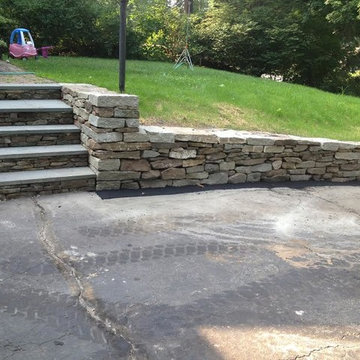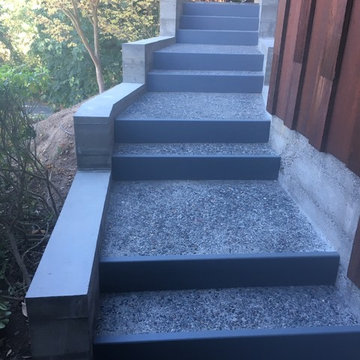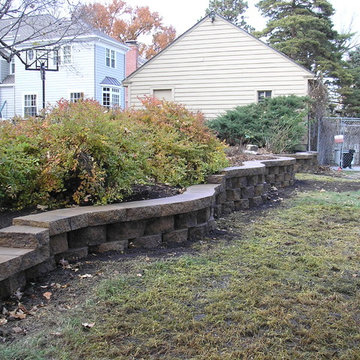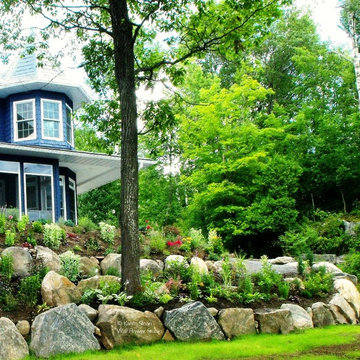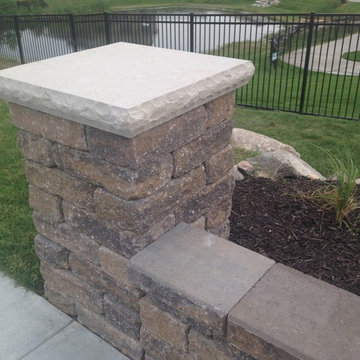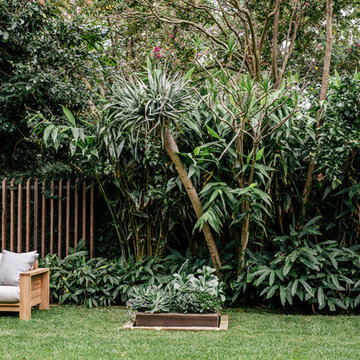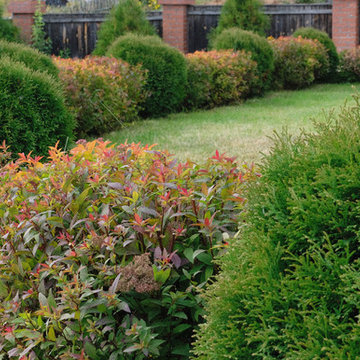Garden Design Ideas with a Retaining Wall for Fall
Refine by:
Budget
Sort by:Popular Today
141 - 160 of 735 photos
Item 1 of 3
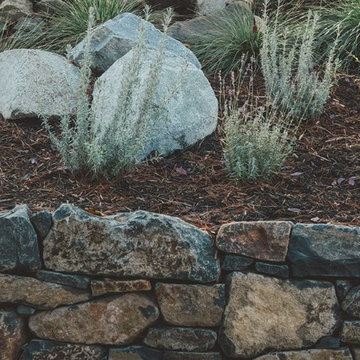
Stacked locally quarried basalt stone wall system, placed granite boulders, and drought tolerant landscaping work together to stabilize the hillside.
anna caitlin photography
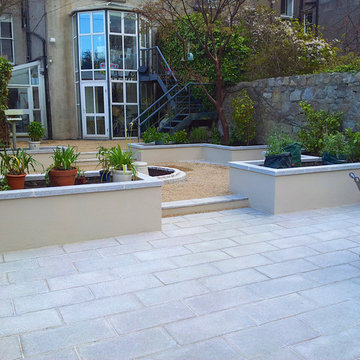
Silver Granite Patio by Amazon Landscaping and Garden Design mALCi
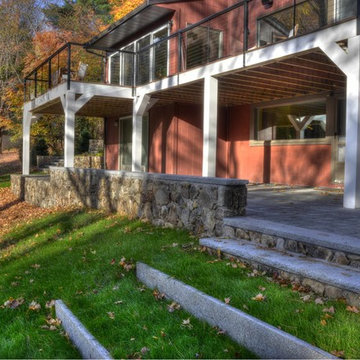
Granite curbs were sude to serve as stairs taking one from the patio to the lower garden. the drop is 10 foot in elevation.
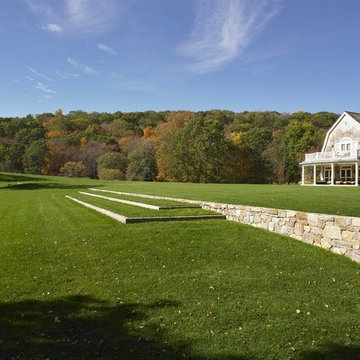
The house is set into a gentle rolling landscape. the expansive lawn is punctuated by a long stone wall with landscape steps that lead to the reflecting pond.
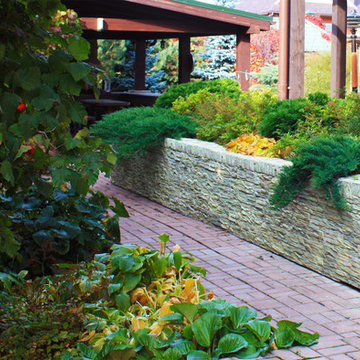
Маленькая площадь газона и беседка с мангалом на фоне высокой живой изгороди из боярышника и коврового цветника у входа в беседку.
Автор проекта: Алена Арсеньева. Реализация проекта и ведение работ - Владимир Чичмарь
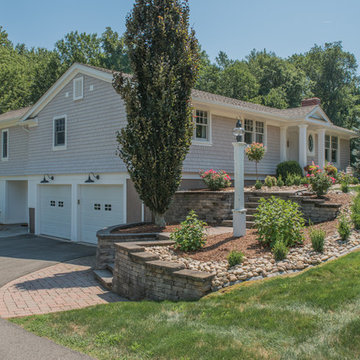
The cottage style exterior of this newly remodeled ranch in Connecticut, belies its transitional interior design. The exterior of the home features wood shingle siding along with pvc trim work, a gently flared beltline separates the main level from the walk out lower level at the rear. Also on the rear of the house where the addition is most prominent there is a cozy deck, with maintenance free cable railings, a quaint gravel patio, and a garden shed with its own patio and fire pit gathering area.
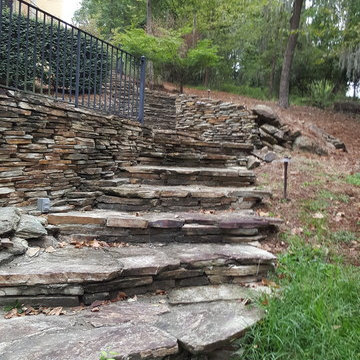
Whether it's a manicured front lawn, stone-paved pathway or intricate landscape design, landscapes benefit from the same attention to detail that the interior of your home does. Well-executed landscaping ideas can upgrade your home's entire aesthetic, and the right plants, flowers and shrubbery can greatly enhance your curb appeal by adding color, texture and even fragrance to your yard.
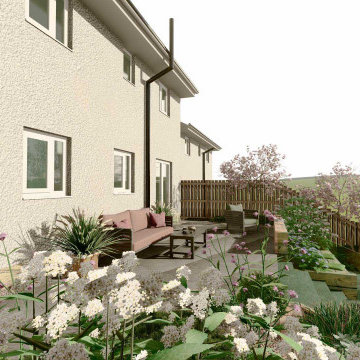
A large format Patio South/East facing with a contemporary style and Italian stone; the Patio will be accessible from the back house’s doors and will provide a lightly aired vibrant view East facing and South over the hills and the village.
Japanese Brushwood Sleepers will be used to terrace the garden at a lightly graded slope from the edge of the house Patio leading down to connect the lower area.
The planting scheme consists of a mix of multi-stemmed small trees and flagrant flowering shrubs, climbing roses, and bold herbaceous; evergreen shrubs to give structure and finishing touches around the perimeter of the garden.
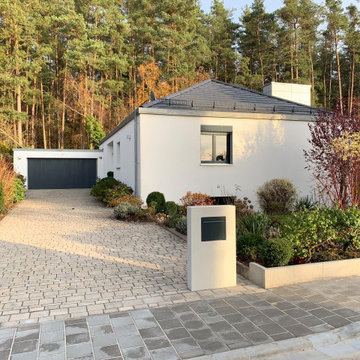
Der Bauherr wollte ursprünglich einen neuen Gartenzaun weil dieser in die Jahren gekommen war (40 Jahre). Wir haben ihm dann empfohlen ganz auf den Gartenzaun zu verzichten und ganz minimalistisch nur mit einer Rabatte zu arbeiten. Zusätzlich übernahmen wir die Verhandlungen mit der Marktgemeinde damit der Bauherr in diesem Zuge auch einen neuen Gehweg bekam. Unsere Leistungen: Beratung, Planung, Kostenschätzung, Angebote einholen, Verhandeln mit den Behörden, Bauüberwachung. Abnahme.
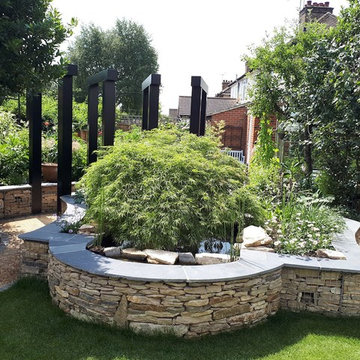
Small rear garden in St Albans, Hertfordshire. Gabion cages filled with Purbeck stone were used for the retaining walls which create height and interest. The original pond with the Acer growing over the top was retained, raised slightly and re-lined with fibreglass. A circular path creates movement around the garden which is divided in half with the rear half being devoted to growing a vegetables.
A powder coated aluminium pergola adds sculptural dimension, height and interest.
The raised vegetable beds were created from Oak railway sleepers.
Many plants were retained and re-homed.
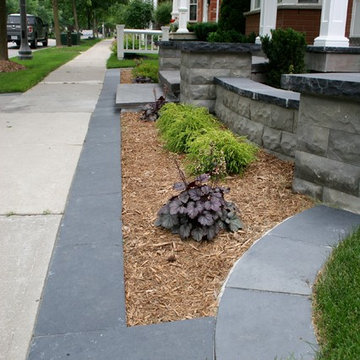
Front Walkway and Steps with Pillars and Walls. Steps created from custom cut natural stone. Walkway and borders installed using India stone slate grey and black.
Garden Design Ideas with a Retaining Wall for Fall
8
