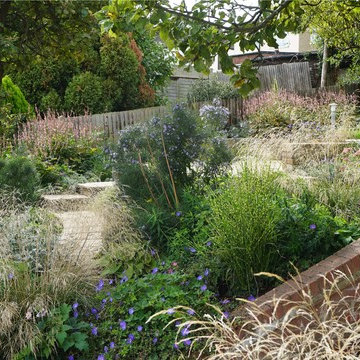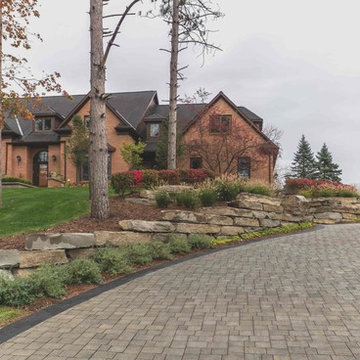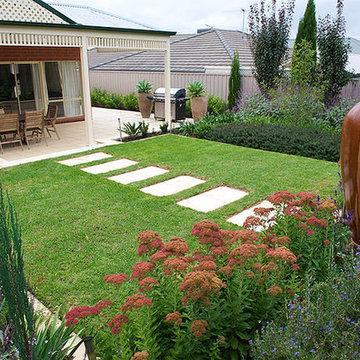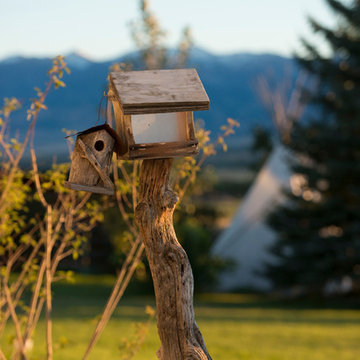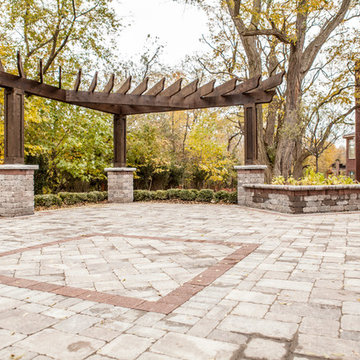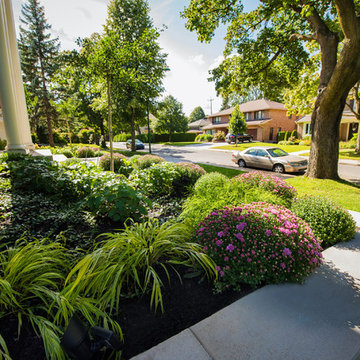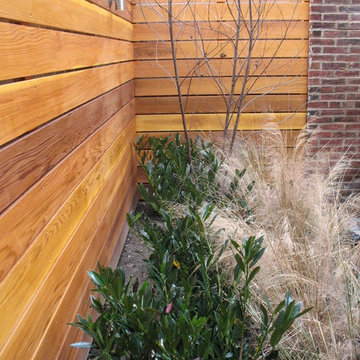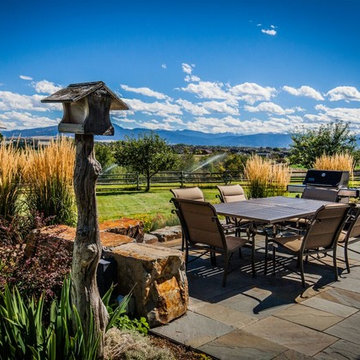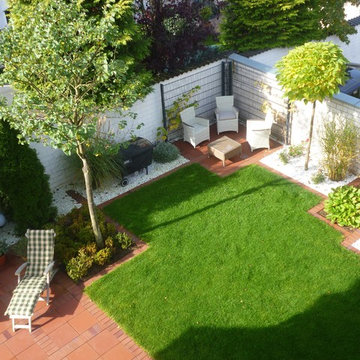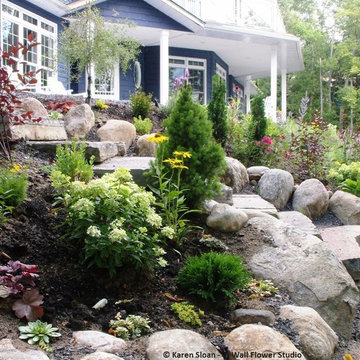Garden Design Ideas with a Retaining Wall for Fall
Refine by:
Budget
Sort by:Popular Today
121 - 140 of 735 photos
Item 1 of 3
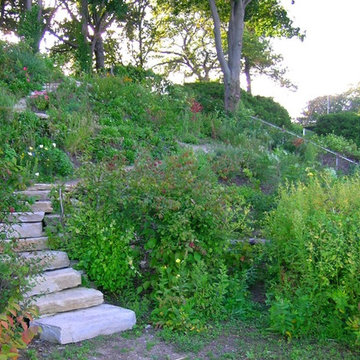
Flagstone steps lead down to the beach, surrounded by native plants designed to exist cohesively and offer both a pleasing aesthetic and a natural ecosystem.
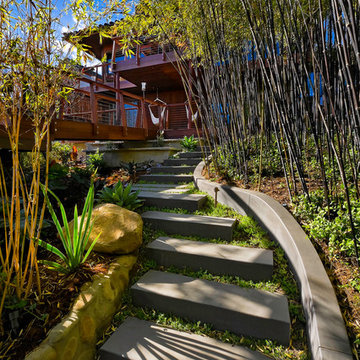
Ciro Coelho.
hillside enclave | spa inspired living spaces.
coy ponds | classic wood barrel soaking tub | coastal views.
natural warm materials | re-use of antique balinese wood panel.
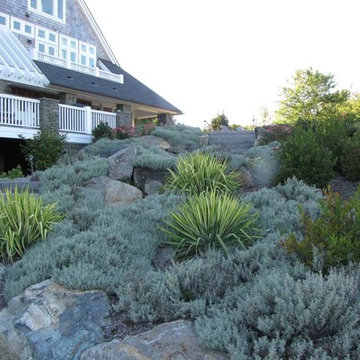
This Jamestown, RI residence has a steep grade change that Hali Beckman, Ltd addressed with recycling site bedrock for retaining walls. We also designed a planting plan with foliage color for seasonal color.
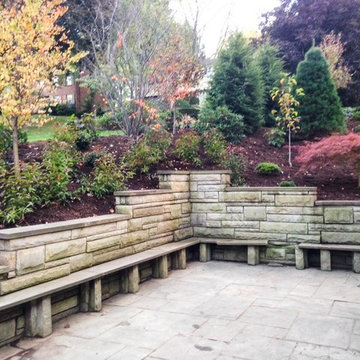
Rustic mulched hillside garden with stone retaining wall, built-in seating and garden beds.
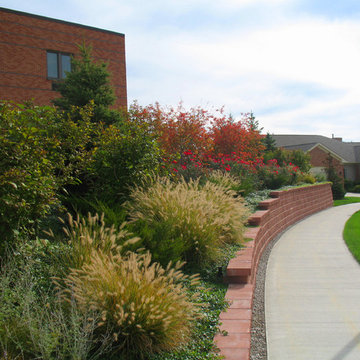
Facing about a dozen single standing Villa units, this tiered-retaining wall and large planting bed replaced a once eroded hillside consisting of clay and rutted sod. With the retainment wall in place a healthy mix of sand and topsoil provided the foundation for a full mix of colorful groundcovers, perennials, grasses, shrubs, and trees. Once established residents often remarked about the amount of bird nests and feeding taking place in the garden throughout the seasons.
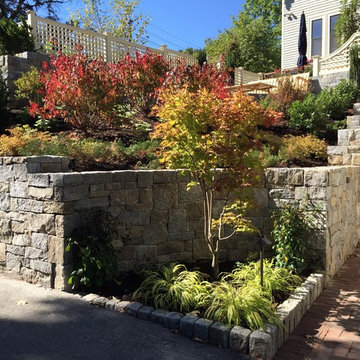
Stone walls terrace down the steep slope between the house and garage. Sixteen feet of grade change had to be wrestled with!
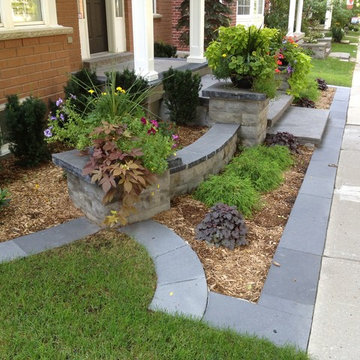
Front Walkway and Steps with Pillars and Walls. Steps created from custom cut natural stone. Walkway and borders installed using India stone slate grey and black.
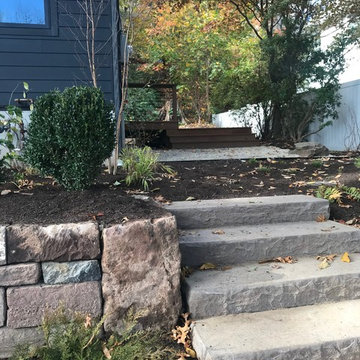
Natural stone walls and steps help highlight the black exterior color of the this Cape re-design. In order to integrate the sloped terrain and create ample gathering spaces, we created various levels in the landscape. The terraced levels help open up the narrow space and provide better views to the Hudson River below. Ornamental grasses and ferns and a simple palette of white plantings create dimension against the black architecture. Native pea stone create simple yet thoughtful patios and walking paths.
Photo Credit : Meeka Van der Wal
Architect : Meg Fowler
Builder : Joe Gambardella
Landscape Designer : Meeka Van der Wal
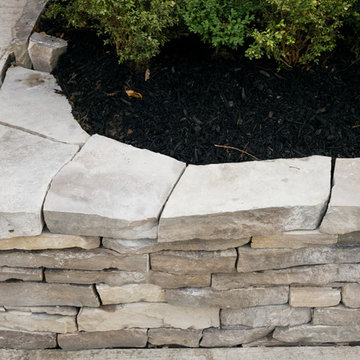
A throw back to a traditional method for a modern, clean look. This front entrance was transformed with a stunning natural stone dry-stack wall planter set up.
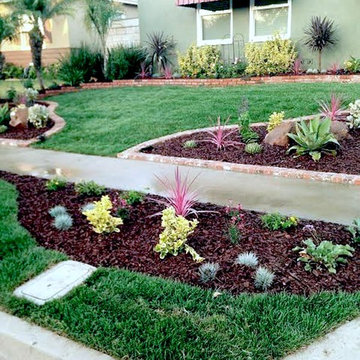
While the Southern California drought is keeping homeowners water usage to a minimum, there are an abundance of plants that thrive on minimal water. A combination of drip irrigation systems and drought tolerant plants can keep your exterior spaces green and beautiful as well as water efficient.
Garden Design Ideas with a Retaining Wall for Fall
7
