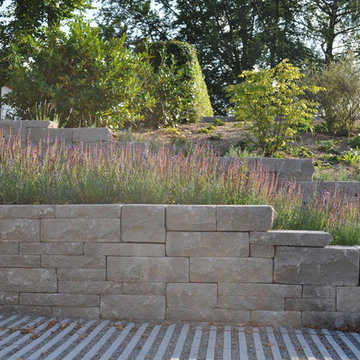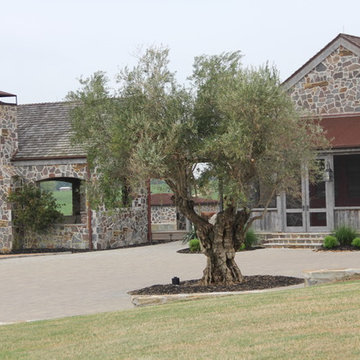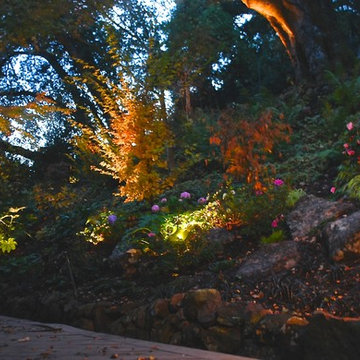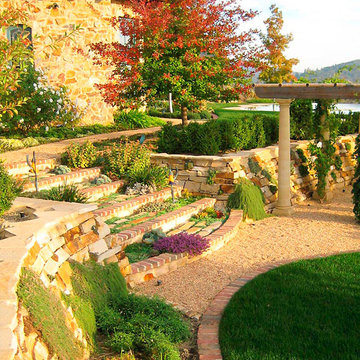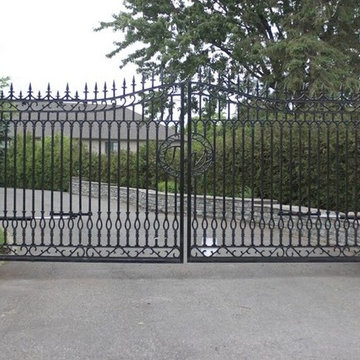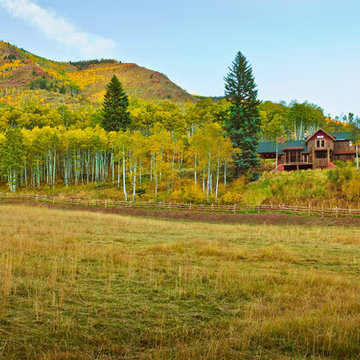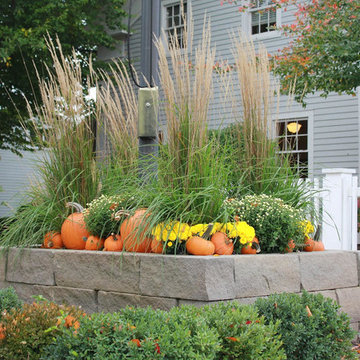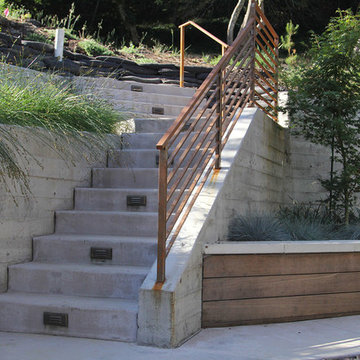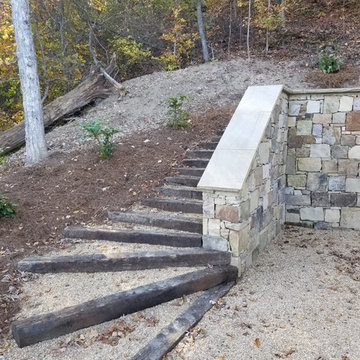Garden Design Ideas with a Retaining Wall for Fall
Refine by:
Budget
Sort by:Popular Today
41 - 60 of 735 photos
Item 1 of 3
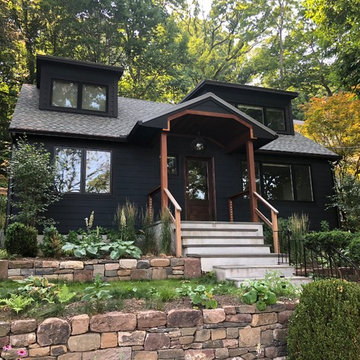
Ipe wood accents help highlight the black exterior color of the this Cape re-design. In order to integrate the sloped terrain and create ample gathering spaces, we created various levels in the landscape. The terraced levels help open up the narrow space and provide better views to the Hudson River below. Ornamental grasses and ferns and a simple palette of white plantings create dimension against the black architecture. Local fieldstone and up cycled brownstone walls give definition and structure to the landscape.
Photo Credit : Kristy Engels
Architect : Meg Fowler
Builder : Joe Gambardella
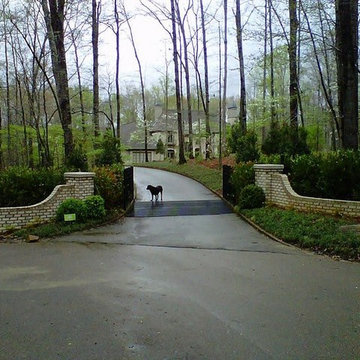
This photo was taken from the entry courtyard built for the event 'Gala in the Gardens', part of Birmingham's 'Antiques in the Garden' fundraiser event.
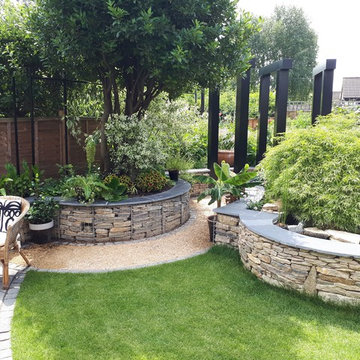
Small rear garden in St Albans, Hertfordshire. Gabion cages filled with Purbeck stone were used for the retaining walls which create height and interest. The original pond with the Acer growing over the top was retained, raised slightly and re-lined with fibreglass. A circular path creates movement around the garden which is divided in half with the rear half being devoted to growing a vegetables.
A powder coated aluminium pergola adds sculptural dimension, height and interest.
The raised vegetable beds were created from Oak railway sleepers.
Many plants were retained and re-homed.
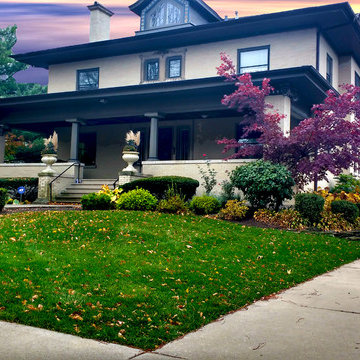
The rich color of the autumn landscape help to add mid-tones to an otherwise high contrast facade. The north east facing Japanese is the star of this yard.
Photo Credit: Associate Landscape Designer Steffi Reyes-Thomas
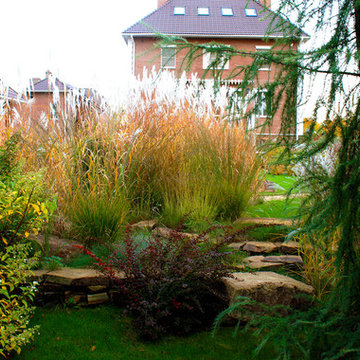
Сад трав расположен на верхней террасе сада. Лестница из натурального камня позволяет спуститься в теннистую аллею на нижнием уровне сада.
Злаковые растения быстро развиваются и могут быстро создать впечатление долгой жизни ландшафта на этом участке.
Автор проекта ландшафтного дизайна - Алена Арсеньева. Реализация проекта и ведение работ - Владимир Чичмарь
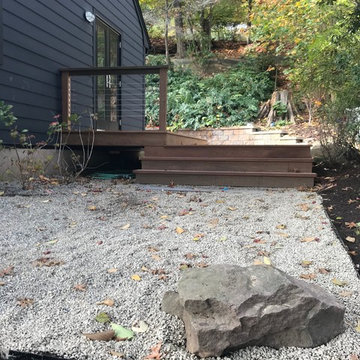
Ipe wood accents help highlight the black exterior color of the this Cape re-design. In order to integrate the sloped terrain and create ample gathering spaces, we created various levels in the landscape. The terraced levels help open up the narrow space and provide better views to the Hudson River below. Ornamental grasses and ferns and a simple palette of white plantings create dimension against the black architecture. Native pea stone create simple yet thoughtful patios and walking paths.
Photo Credit : Meeka Van der Wal
Architect : Meg Fowler
Builder : Joe Gambardella
Landscape Designer : Meeka Van der Wal
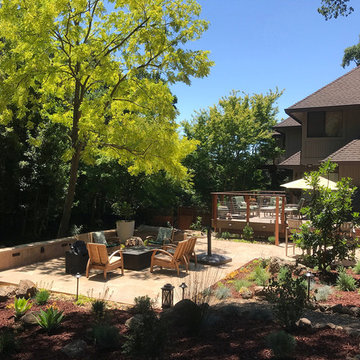
APLD 2021 Silver Award Winning Landscape Design. An expansive back yard landscape with several mature oak trees and a stunning Golden Locust tree has been transformed into a welcoming outdoor retreat. The renovations include a wraparound deck, an expansive travertine natural stone patio, stairways and pathways along with concrete retaining walls and column accents with dramatic planters. The pathways meander throughout the landscape... some with travertine stepping stones and gravel and those below the majestic oaks left natural with fallen leaves. Raised vegetable beds and fruit trees occupy some of the sunniest areas of the landscape. A variety of low-water and low-maintenance plants for both sunny and shady areas include several succulents, grasses, CA natives and other site-appropriate Mediterranean plants complimented by a variety of boulders. Dramatic white pots provide architectural accents, filled with succulents and citrus trees. Design, Photos, Drawings © Eileen Kelly, Dig Your Garden Landscape Design
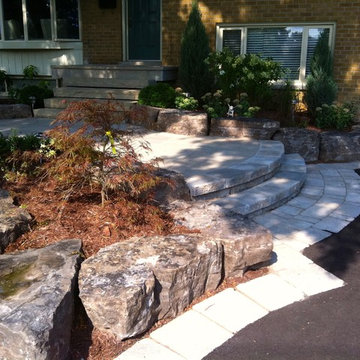
Front walkway and steps using India Stone Lavender and Permacon Celtik Wall. Driveway created using Interlock Borders with asphalt paving.
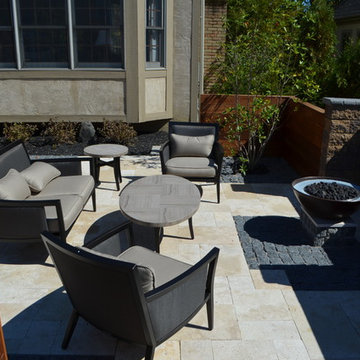
The mesmerizing fire feature was our pièce de résistance. It was the heart of our design, ensuring that "Tranquil Heights" would shine, especially under the starlit Hilliard sky.
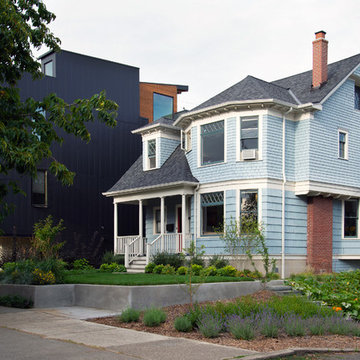
Landscape contracting by Avid Landscape.
Carpentry by Contemporary Homestead.
Concrete by Concrete Dreams and Foundations.
Photograph by Tina Witherspoon.
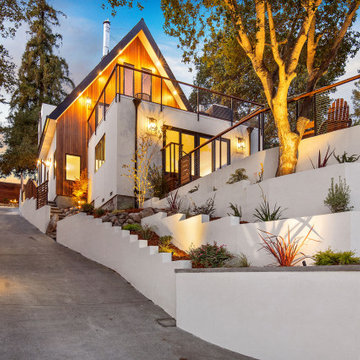
This unique chalet style home situated on steeply sloped lot previously had no usable front yard, a narrow driveway, and aging, rotted decks. Along with the major home remodel and expansion, we brought the landscape to life again and maximized usable space.
New terraced retaining walls along the driveway both expanded the space and allowed for steps up to the front entry.
Garden Design Ideas with a Retaining Wall for Fall
3
