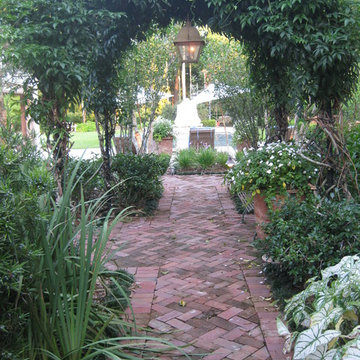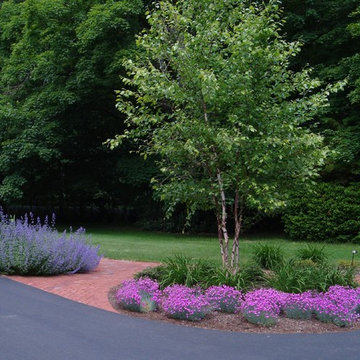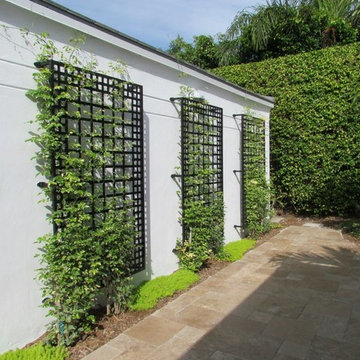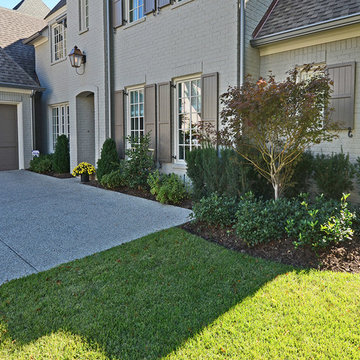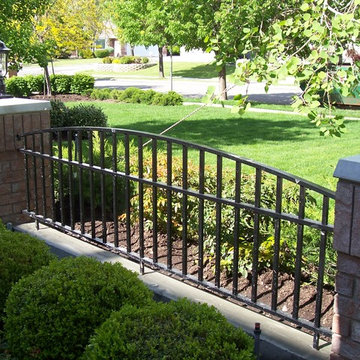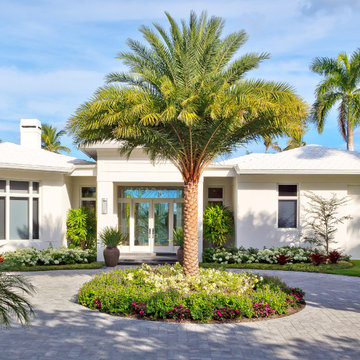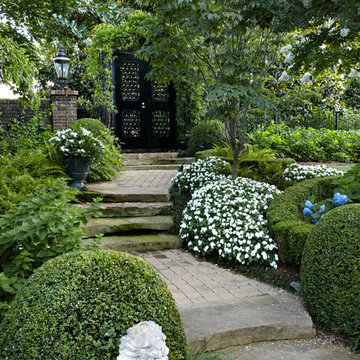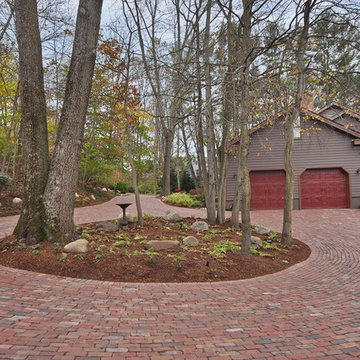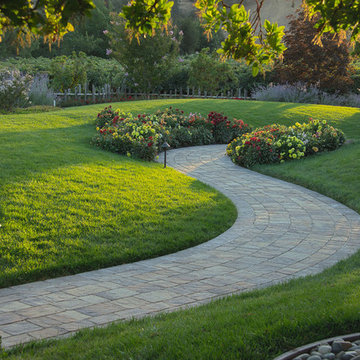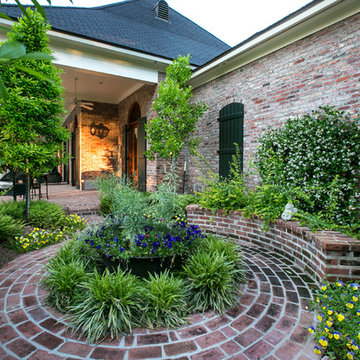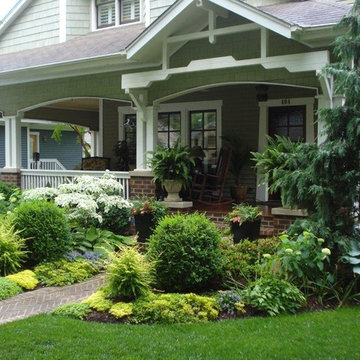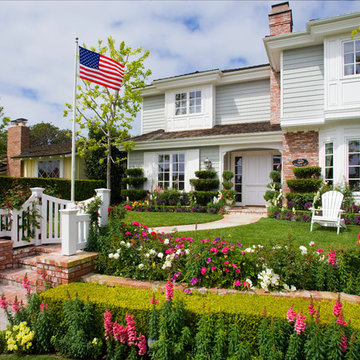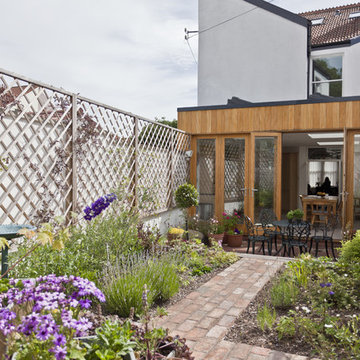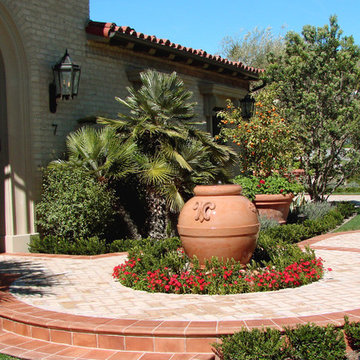Garden Design Ideas with Brick Pavers
Refine by:
Budget
Sort by:Popular Today
141 - 160 of 20,346 photos
Item 1 of 2
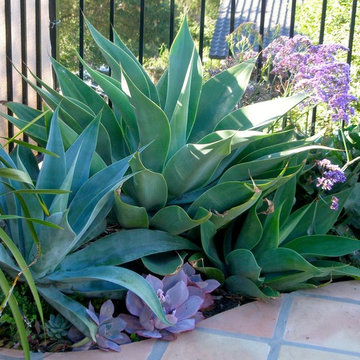
A grouping of sculptural Agave plants and purple hued Echeveria is a focal point of texture and color.
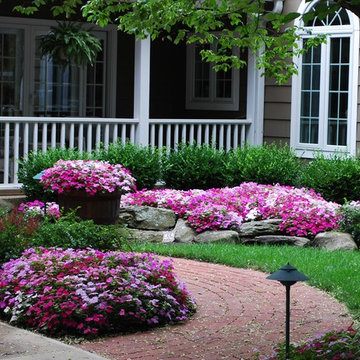
Mixed impatiens brighten this entry walk and provide a welcoming splash of color.
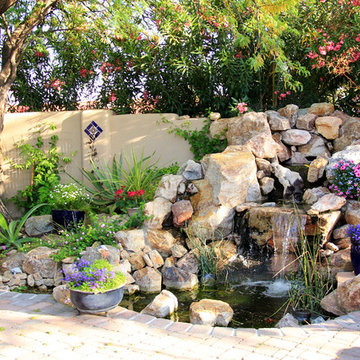
The large waterfall not only is a beautiful element, it is functional as well, providing fresh circulated water for the animals, and standing guard over a custom tortoise cave built beneath it's boulders.
Photos by Meagan Hancock
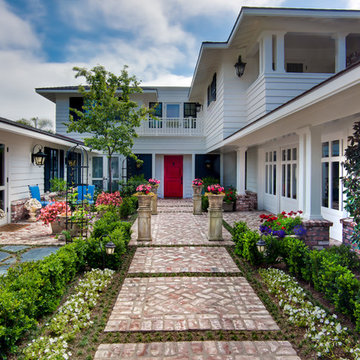
This Martha's Vineyard style custom home includes many elements that establish a traditional East Coast home: white horizontal clapboard siding, tapered wood columns, shutters and red brick wainscoting. The predominantly red, white and blue color scheme honors the history of America, and a handmade American flag quilt underscores the theme. The outdoor space expands the living area, yet still feels intimate and contained.
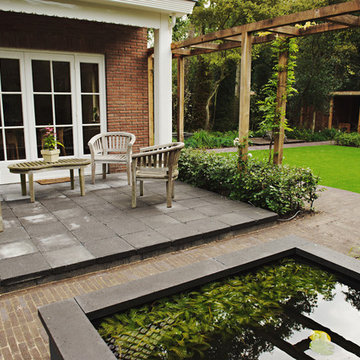
A small raised pond reflects the doors and windows of the house, marking a sight line from inside to outside and connecting house and garden.
Sjoerd Booij Photography
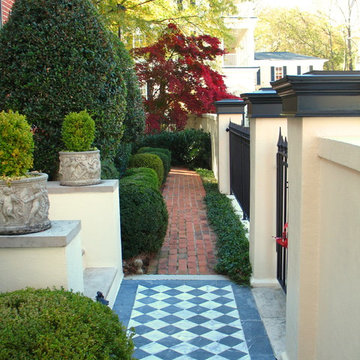
Sweet Bottom Plantation - No. 13 The Battery
This is one of two Charleston style homes that Greg Mix designed in the Sweet Bottom Plantation subdivision north of Atlanta in Duluth, Georgia.
This red brick home is a reproduction of number 13 on The Battery, right on Charleston Bay. However in this case the plan has been flipped and laid out inside to suit the modern lifestyle. As you can see in the photos it contains a double spiral stairway. The three car garage is on the ground floor as well as the front entry, study, guest room and a pool bath which exist directly onto the pool area in the back yard. The main living areas are on the next level up or the first floor. This level includes the family room, living room, dining room, breakfast room and kitchen. The third level or second floor contains the master suite and two additional bedrooms.
The current owners have furnished the house beautifully and built private Charleston style gardens to the side and rear.
Garden Design Ideas with Brick Pavers
8
