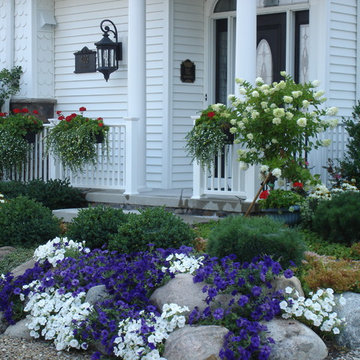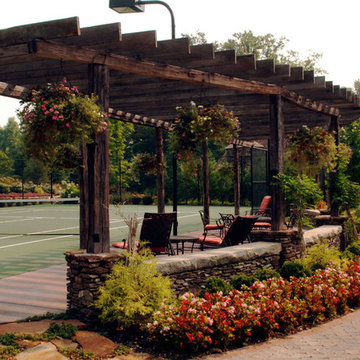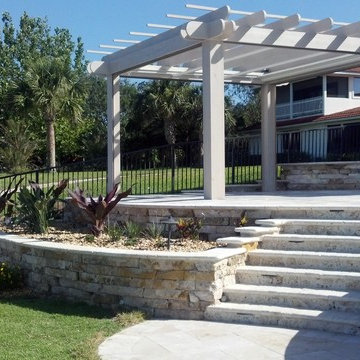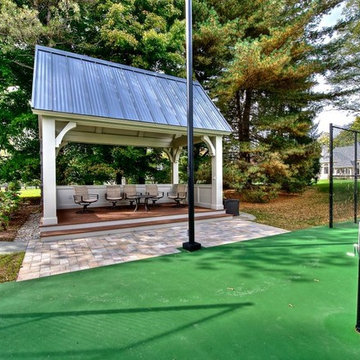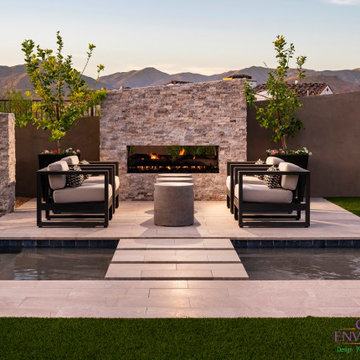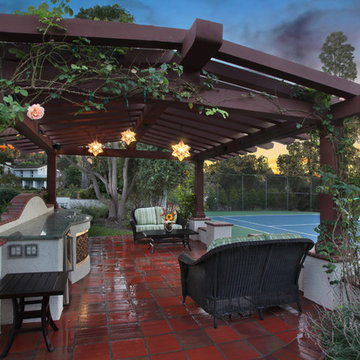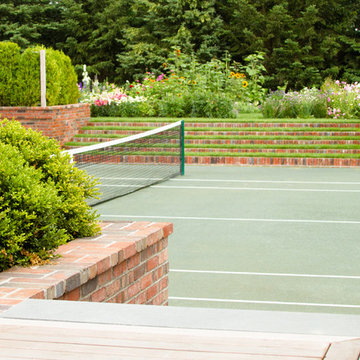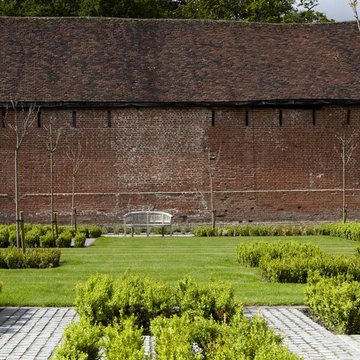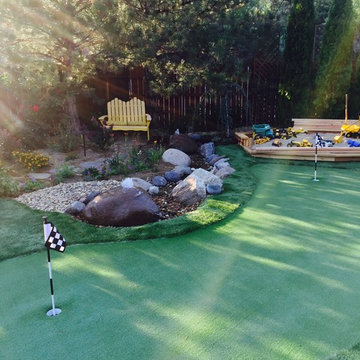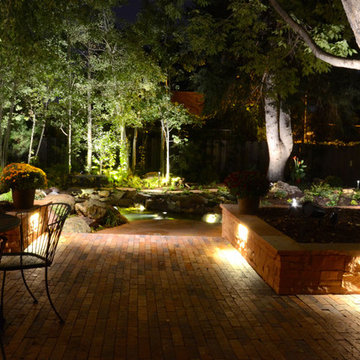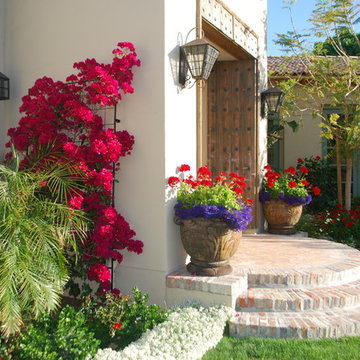Outdoor Sport Court Design Ideas with Brick Pavers
Refine by:
Budget
Sort by:Popular Today
1 - 20 of 500 photos
Item 1 of 3
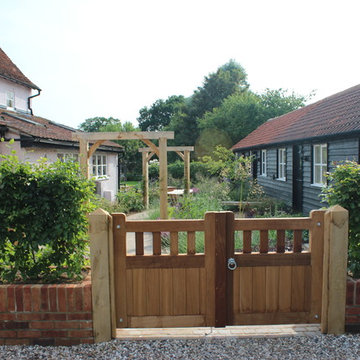
Between a grade 2 listed property and a separate wooden outbuilding lies the garden. You enter through a pair of beautiful, bespoke Iroko hardwood gates. To either side are brick planters housing a Beech hedge. Riven sandstone paths lead you through green oak arches, to oak and brick seats and a large raised dining area. A pair of water chutes and traditional cottage planting complete the picture.
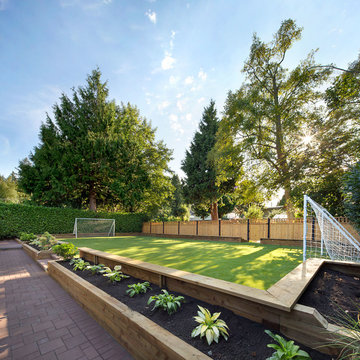
Ema Peter Photography http://www.emapeter.com/
Constructed by Best Builders. http://www.houzz.com/pro/bestbuildersca/ www.bestbuilders.ca
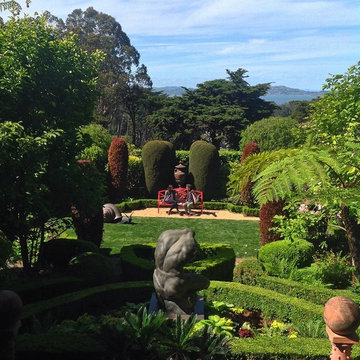
Though this formal boxwood hedged garden was traditional we wanted it to feel ecletic. The Mckinnon and Harris bench really ties it all together with its traditional design and modern execution of flowly lines and pop of red color. This opened the door for us to use playful oversized pieces like the copper repose snail. Staged by Davis Dalbok, Brandon Pruett and Lindsey Graves
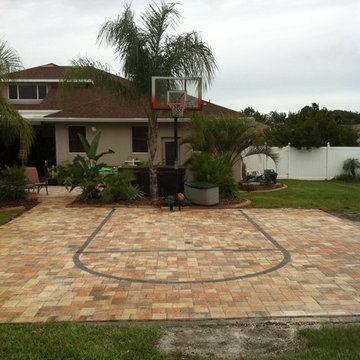
Eric from New Port Richey, Florida shows off his Pro Dunk Platinum Basketball system. It stands of a multi colored slab measuring 24' by 24'. This is a Pro Dunk Platinum Basketball System that was purchased in August of 2011. It was installed on a 24 ft wide by a 24 ft deep playing area in New Port Richey, FL. Browse all of Eric M's photos navigate to: http://www.produnkhoops.com/photos/albums/eric-24x24-pro-dunk-platinum-basketball-system-736/
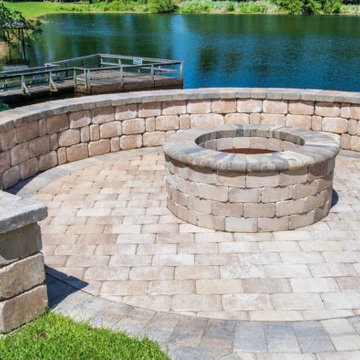
Paver walkway to gazebo and seating wall (complimentary firepit inclu)
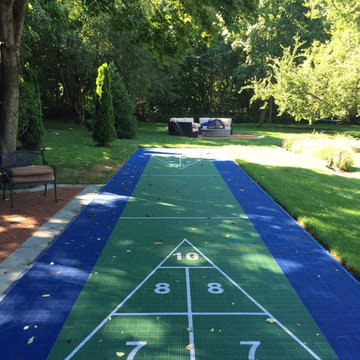
Seen here: shuffleboard court with brick patio and seating nearby.
More about this project:
Complementing the traditional red brick house, Gary Duff Designs incorporated the brick into the swimming pool patio with bluestone border details. Keeping with the classic style for the front entrance, entry gates are set behind a Belgian block apron at the driveway.
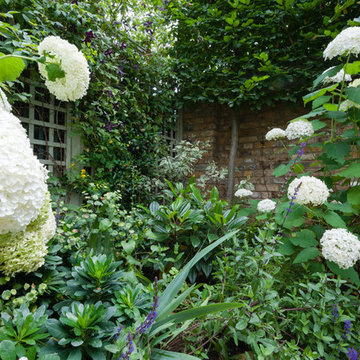
Walpole Garden, Chiswick
Photography by Caroline Mardon - www.carolinemardon.com
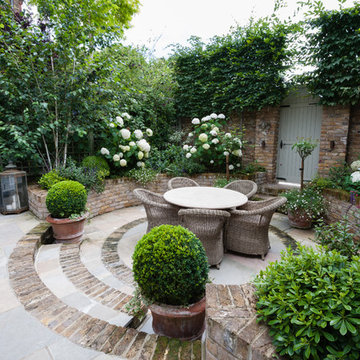
Walpole Garden, Chiswick
Photography by Caroline Mardon - www.carolinemardon.com
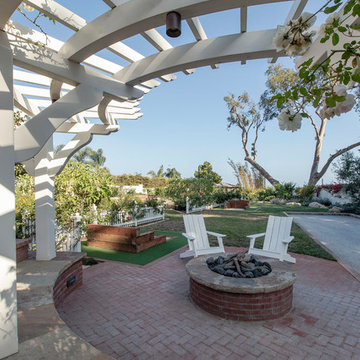
design | Erin Carroll, Landscape Architect, Arcadia Studio
photography | Kurt Jordan Photography
Outdoor Sport Court Design Ideas with Brick Pavers
1
