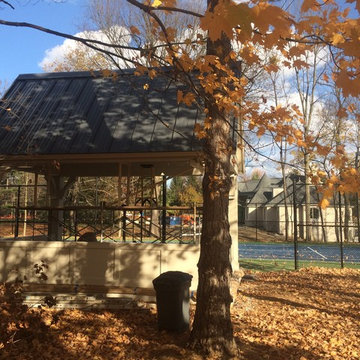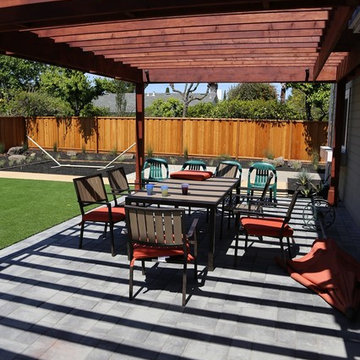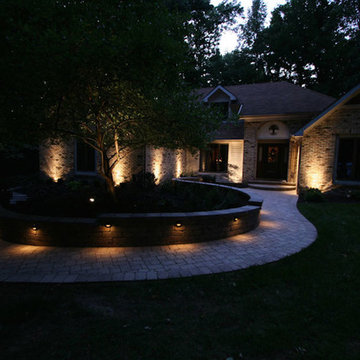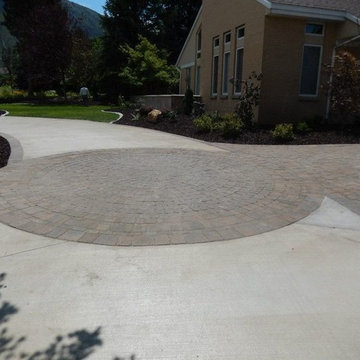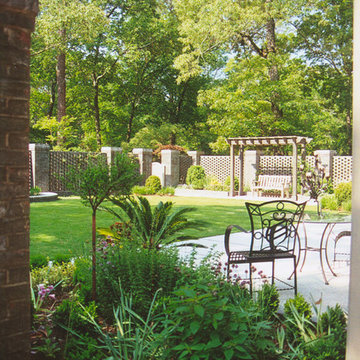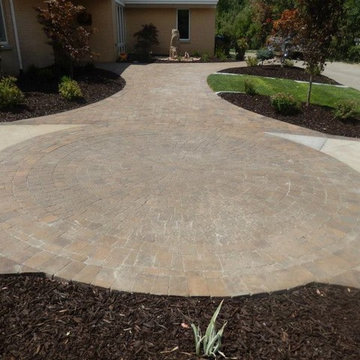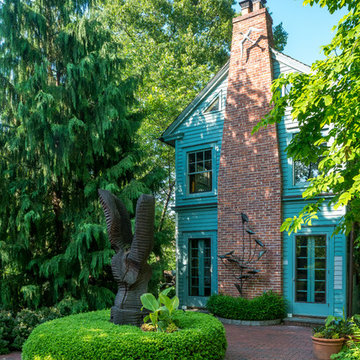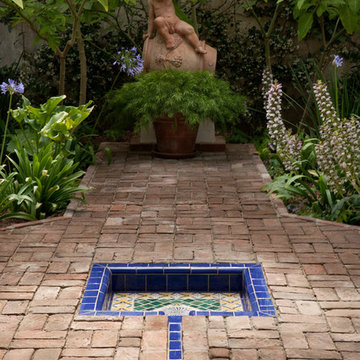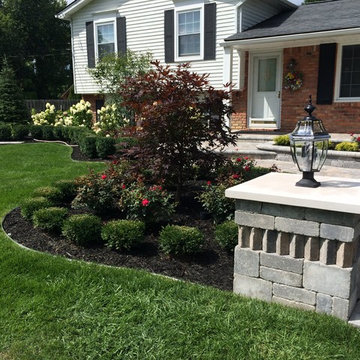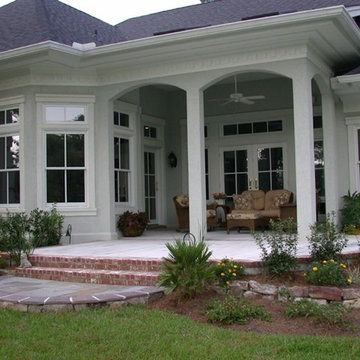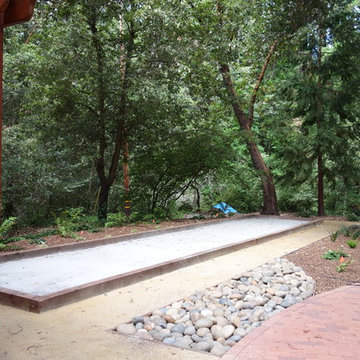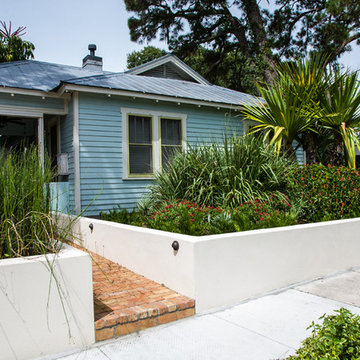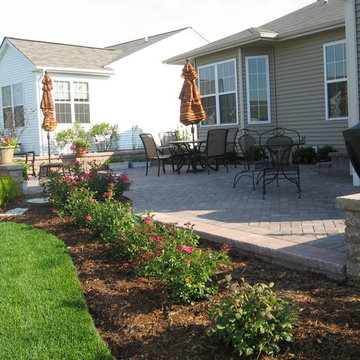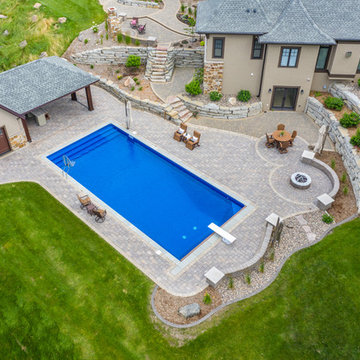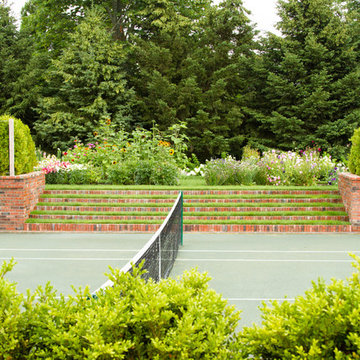Outdoor Sport Court Design Ideas with Brick Pavers
Refine by:
Budget
Sort by:Popular Today
121 - 140 of 500 photos
Item 1 of 3
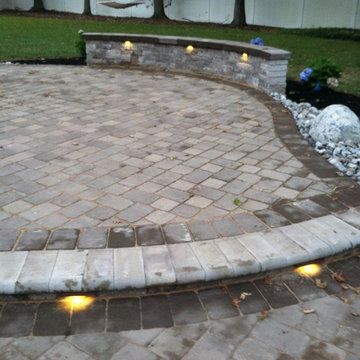
This outdoor living space is created easily by laying pavers down and walling off the living section from the remainder of the entrance to the patio. By adding some outdoor seating, the owners have easily created an outdoor living space perfect for gathering the family or a couple of friends. By building this space on pavers instead of a grass or sod area, we eliminate bugs, weather changes to the living space area, and more mowing! Perfect for low maintenance yard-seekers.
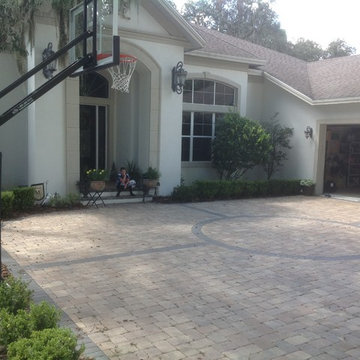
Several pictures of Chris's Pro Dunk Gold Basketball System in his front yard of his residence were taken in Lithia, Florida. Some of these pictures shows his son is having fun with the system. He likes to shoot some hoops with his friends occasionally. The dimensions of the playing area on their driveway are 28' x 45'. This is a Pro Dunk Gold Basketball System that was purchased in May of 2013. It was installed on a 28 ft wide by a 45 ft deep playing area in Lithia, FL. Browse all of Chris M's photos navigate to: http://www.produnkhoops.com/photos/albums/chris-28x45-pro-dunk-gold-basketball-system-483/
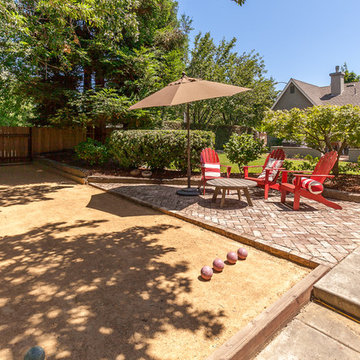
Bocce Court with redwood tree fort. Patio is made from reclaimed brick in a herringbone pattern.
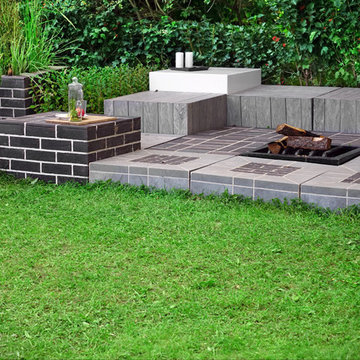
Réalisation d'un jardin avec du gazon naturel, un espace de vie chaleureux pour recevoir ses amis autour d'un feu, en hiver comme en été, le tout intégré dans la nature. Au fil du temps, les propriétaires se sont appropriés ce foyer pour organiser des barbecue party. Un pari réussi ! En effet, il a été difficile de convaincre les clients au début du projet.
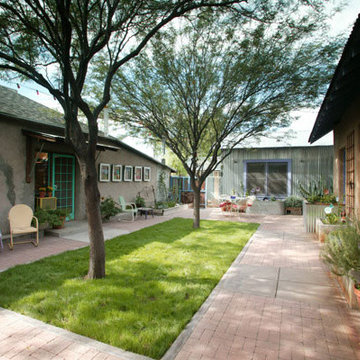
Bob and Kate's own residence was built in 2000 in the Santa Rosa neighborhood in downtown Tucson. We pushed the residence to one side of a small urban lot to create a large courtyard between the house and an adjacent antique (ca. 1911) adobe guesthouse. The main entry is into the courtyard to create the feeling of an outdoor room. The interior of the residence is mainly a single "great room" with a gable ceiling, with bedrooms and bathrooms off of that. Contemporary elements are fused with a somewhat traditional form to create an eclectic modern barrio home.
Outdoor Sport Court Design Ideas with Brick Pavers
7
