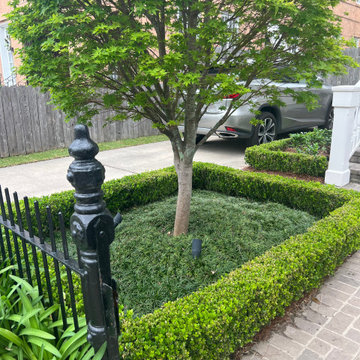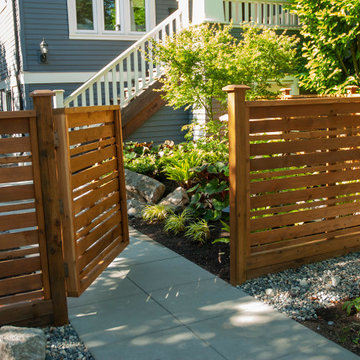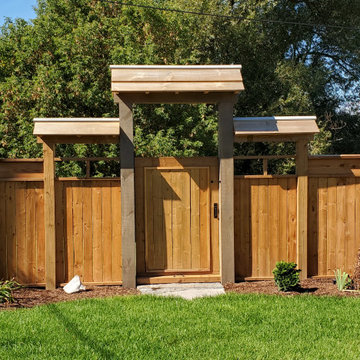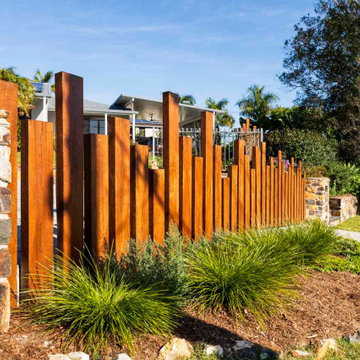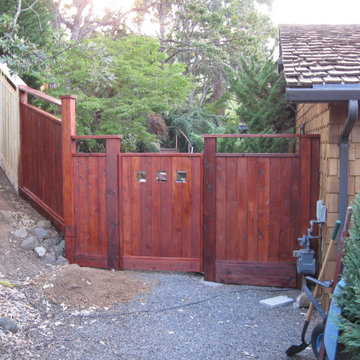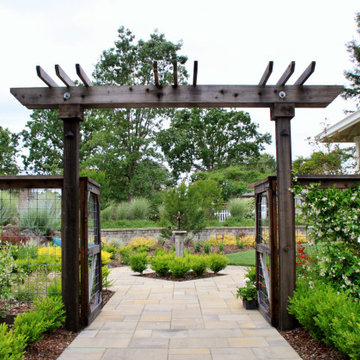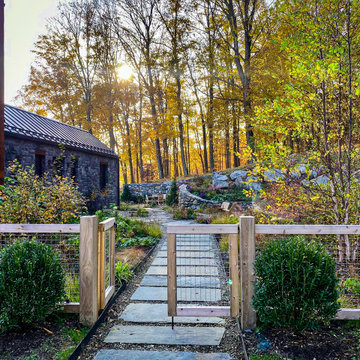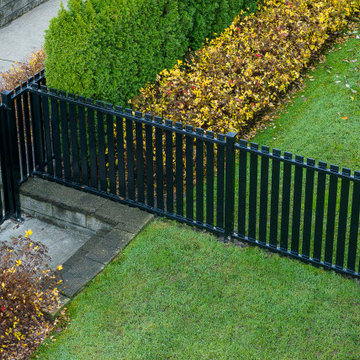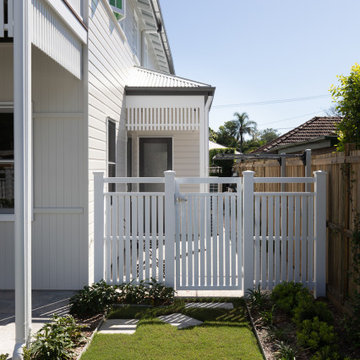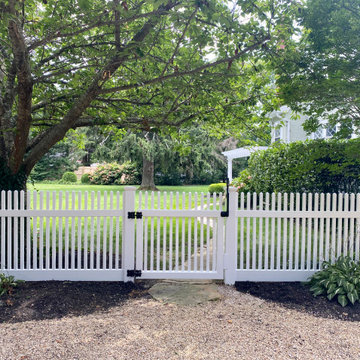Garden Design Ideas with with a Gate
Refine by:
Budget
Sort by:Popular Today
1 - 20 of 267 photos
Item 1 of 3
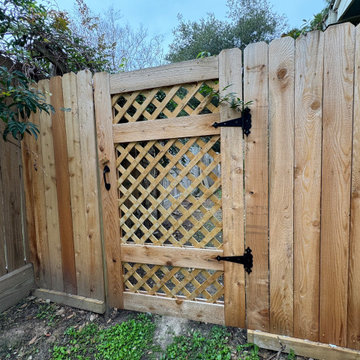
Replacement of rotted side wing fencing and rotted gate. Materials used are cedar pickets, heavy-grade treated lattice, and decorative wrought iron fixtures.
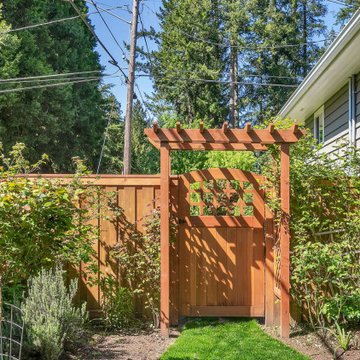
Hemlock St. Midcentury Day Light Ranch
This 1961 Ranch was quite a change, and the goal was to restore this home to a classic modem design. We started with the basement we replaced and moved the gas furnace and ac unit to the site of the house. Since the basement was unfinished, we designed an open floor plan with a full bathroom, two bedrooms, and an entertainment room.
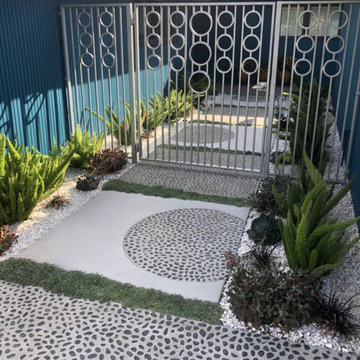
We're thrilled to share this remarkable project that we had the privilege of being part of. Here's a glimpse of what went into making this outdoor oasis a reality:
? Removing Old Landscaping: Out with the old to make room for the new! We started by clearing the slate and saying goodbye to the past.
?️ Grading: A crucial step in ensuring that every inch of this landscape would be just right. The foundation for greatness!
? Hardscape Form Planning: Precision and design expertise came together to plan the hardscape elements that would shape this outdoor paradise.
? New Custom Concrete Pathways inlaid with Mexican Beach Pebbles: We added a touch of elegance and uniqueness with custom concrete pathways, beautifully adorned with Mexican beach pebbles.
? Installation of Hundreds of Plants: Nature was our palette, and we painted it with a vibrant selection of plants, breathing life into this space.
?️ Artificial Turf: Say hello to the low-maintenance beauty of artificial turf. A green, welcoming space year-round!
? Irrigation: To keep this landscape thriving, we installed a state-of-the-art irrigation system, ensuring every plant gets the care it deserves.
? Lighting: When the sun sets, the magic continues with carefully placed lighting that accentuates the beauty of this outdoor haven.
Start planning your custom landscape today!
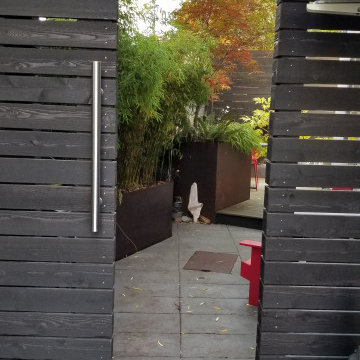
A super small side yard garden measures 30' long x 8'wide, and incorporates, a raised ipe deck, raised custom steel planters, paver patio, custom sliding gate, new fence, an inground fire feature, and grill. North facing next to a three-story condo
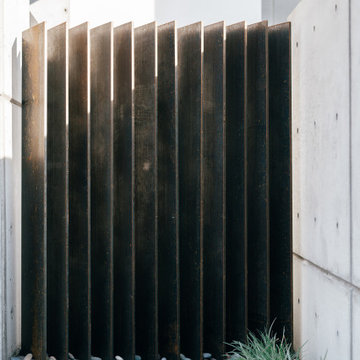
cor-ten (weathering) steel vertical louvers for privacy fence at concrete wall
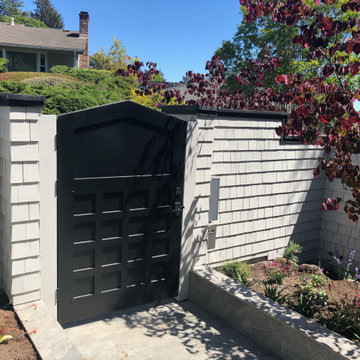
Garden Gate stye #110 with a flat black painted finish, flanked by the off-white shingled perimeter fence.
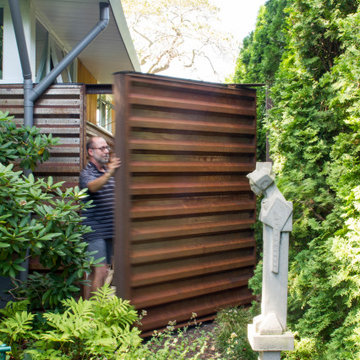
Pivot Gate extends the architecture of the home and conceals the side utility yard . photo by Jeffery Edward Tryon
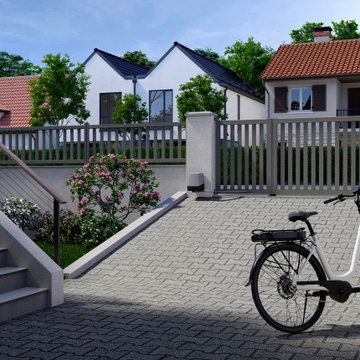
Sur les terrains en pente, trouver des produits adaptables à toutes les configurations est complexe. Les portails et clôtures GYPASS nuancent les niveaux d'ouvertures en toutes occasions. Donc, pour nos aménagements extérieurs, nous avons opté pour un portail droit battant SNOPE de la gamme INFINI en ouverture 1/3 et 2/3 en harmonie avec sa clôture Barreaudée en RAL 9007.
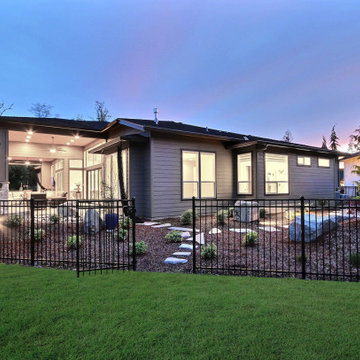
This Modern Multi-Level Home Boasts Master & Guest Suites on The Main Level + Den + Entertainment Room + Exercise Room with 2 Suites Upstairs as Well as Blended Indoor/Outdoor Living with 14ft Tall Coffered Box Beam Ceilings!
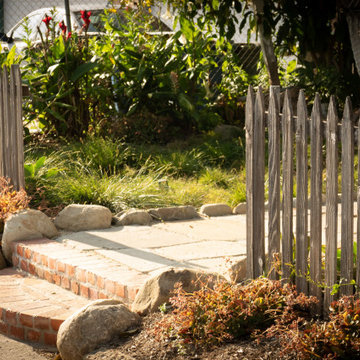
This very social couple were tying the knot and looking to create a space to host their friends and community, while also adding much needed living space to their 900 square foot cottage. The couple had a strong emphasis on growing edible and medicinal plants. With many friends from a community garden project they were involved in and years of learning about permaculture, they wanted to incorporate many of the elements that the permaculture movement advocates for.
We came up with a California native and edible garden that incorporates three composting systems, a gray water system, rain water harvesting, a cob pizza oven, and outdoor kitchen. A majority of the materials incorporated into the hardscape were found on site or salvaged within 20-mile of the property. The garden also had amenities like an outhouse and shower for guests they would put up in the converted garage.
Coming into this project there was and An old clawfoot bathtub on site was used as a worm composting bin, and for no other reason than the cuteness factor, the bath tub composter had to stay. Added to that was a compost tumbler, and last but not least we erected an outhouse with a composting toilet system (The Nature's Head Composting Toilet).
We developed a gray water system incorporating the water that came out of the washing machine and from the outdoor shower to help water bananas, gingers, and canailles. All the down spouts coming off the roof were sent into depressions in the front yard. The depressions were planted with carex grass, which can withstand, and even thrive on, submersion in water that rain events bring to the swaled-out area. Aesthetically, carex reads as a lawn space in keeping with the cottage feeling of the home.
As with any full-fledged permaculture garden, an element of natural building needed to be incorporated. So, the heart and hearth of the garden is a cob pizza oven going into an outdoor kitchen with a built-in bench. Cob is a natural building technique that involves sculpting a mixture of sand, soil, and straw around an internal structure. In this case, the internal structure is comprised of an old built-in brick incinerator, and rubble collected on site.
Besides using the collected rubble as a base for the cob structure, other salvaged elements comprise major features of the project: the front fence was reconstructed from the preexisting fence; a majority of the stone edging was created by stones found while clearing the landscape in preparation for construction; the arbor was constructed from old wash line poles found on site; broken bricks pulled from another project were mixed with concrete and cast into vegetable beds, creating durable insulated planters while reducing the amount of concrete used ( and they also just have a unique effect); pathways and patio areas were laid using concrete broken out of the driveway and previous pathways. (When a little more broken concrete was needed, we busted out an old pad at another project a few blocks away.)
Far from a perfectly polished garden, this landscape now serves as a lush and inviting space for my clients, their friends and family to gather and enjoy each other’s company. Days after construction was finished the couple hosted their wedding reception in the garden—everyone danced, drank and celebrated, christening the garden and the union!
Garden Design Ideas with with a Gate
1
