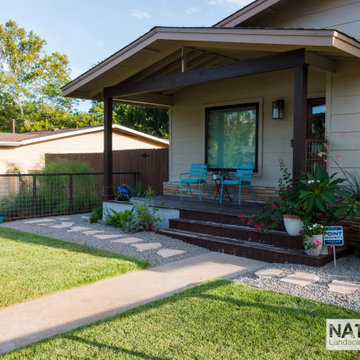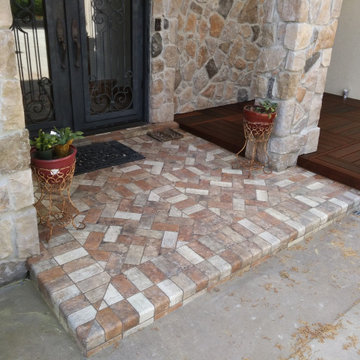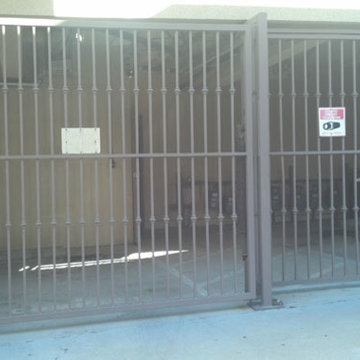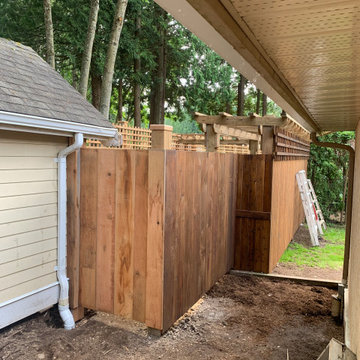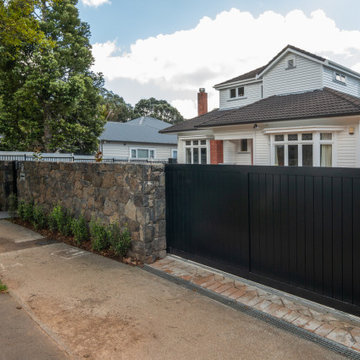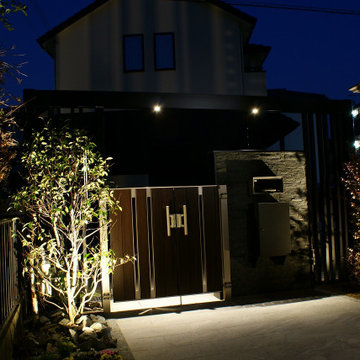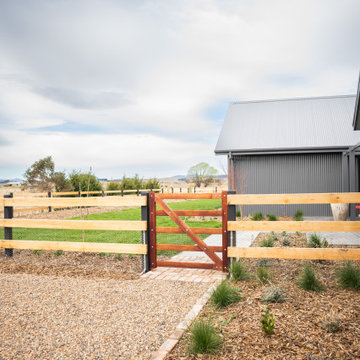Garden Design Ideas with with a Gate
Refine by:
Budget
Sort by:Popular Today
161 - 180 of 275 photos
Item 1 of 3
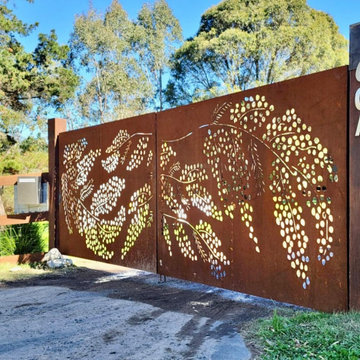
Vous disposez d’une ouverture non standard, d’une maçonnerie particulière, ou simplement d’une vision unique pour votre espace extérieur ?
Nous sommes là pour transformer vos idées en réalité.
Oubliez les designs génériques que l’on trouve dans les magasins de bricolage. Optez plutôt pour un portail qui se marie parfaitement avec votre bâtiment et s’adapte à vos exigences, le tout sur-mesure.
Nous sommes soucieux de travailler avec des acteurs locaux et nous faisons attention à la provenance de nos matériaux. Grâce à ça, nous sommes capables de vous fournir des prestations de qualité avec un impact carbone mesuré ?
N’hésitez pas à nous contacter
+336 41 46 79 24 ?
lien du site internet sur notre profil ?️
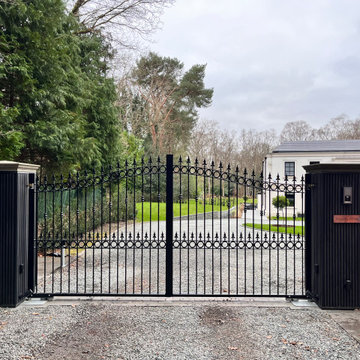
Featuring traditional wrought iron swing gates, seamlessly automated with underground brushless motors, this project exudes elegance and innovation. Pier and LED sign lighting enhance aesthetics and safety. Verified users and Tesla owners enjoy effortless entry, while a radar beam facilitates smooth exits. With a Hikvision intercom system, users can remotely control gates and manage deliveries from anywhere, blending timeless elegance with modern convenience and security.
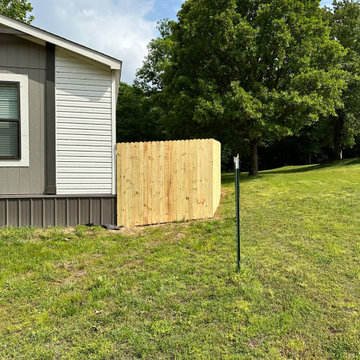
This is the street view. The fence and yard look small from the road until you get into the back area which opens up into a wonderfully larger area.
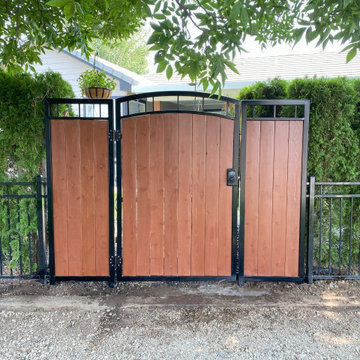
Beautiful wooden and metal gate allowing direct access onto the Boise Foothills walking trails.
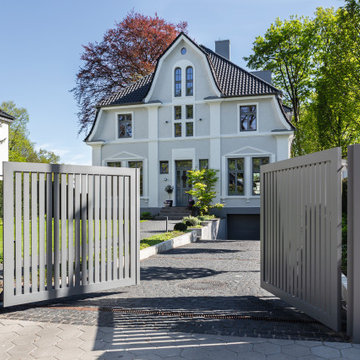
Zaun- und Toranlage aus Aluminium in der geraden Ausführung. Das Flügeltor wird mit Oberflurantrieben angetrieben. Im Kommunikationspfosten ist der Briefkasten, die Sprechanlage und die Videokamera integriert,
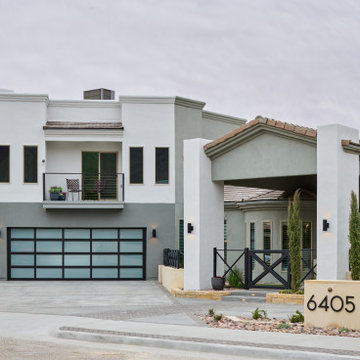
Cool, Contemporary, Curb appeal now feels like home!!! This complete exterior home renovation & curb appeal now makes sense with the interior remodel our client had installed prior to us gettting started!!! The modifications made to this home, along with premium materials makes this home feel cozy, cool & comfortable. Its as though the home has come alive, making this same space more functional & feel so much better, a new found energy. The existing traditional missized semi-circle driveway that took up the entire frontyard was removed. This allowed us to design & install a new more functional driveway as well as create a huge courtyard that not only adds privacy and protection, it looks and feels incredible. Now our client can actually use the front yard for more than just parking cars. The modification addition of 5 stucco columns creates the feeling of a much larger space than what was there prior...who know that these cosmectic columns would actually feel like arms that wrap around the new curb appeal...almost like a vibe of protection. The contrasting paint colors add more movement and depth continuing the feeling of this great space! The new smooth limestone courtyard and custom iron "x" designed fence & gates create a weight type feeling that not only adds privacy, it just feels & looks solid. Its as if its a silent barrier between the homeowners inside and the rest of the world. Our clients now feel comfortable in there new found outdoor living spaces behind the courtyard walls. A place for family, friends and neighbors can easliy conversate & relax. Whether hanging out with the kids or just watching the kids play around in the frontyard, the courtyard was critical to adding a much needed play space. Art is brought into the picture with 2 stone wall monuments...one adding the address numbers with low voltage ligthing to one side of the yard and another that adds balance to the opposite side with custom cut in light fixtures that says... this... is... thee, house! Drystack 8" bed rough chop buff leuders stone planters & short walls outline and accentuate the forever lawn turf as well as the new plant life & lighting. The limestone serves as a grade wall for leveling, as well as the walls are completely permeable for long life and function. Something every parapet home should have, we've added custom down spouts tied to an under ground drainage system. Another way we add longevity to each project. Lastly...lighting is the icing on the cake. Wall lights, path light, down lights, up lights & step lights are all to important along with every light location is considerd as to add a breath taking ambiance of envy. No airplane runway or helicopter landing lights here. We cant wait for summer as the landscape is sure to fill up with color in every corner of this beautiful new outdoor space.
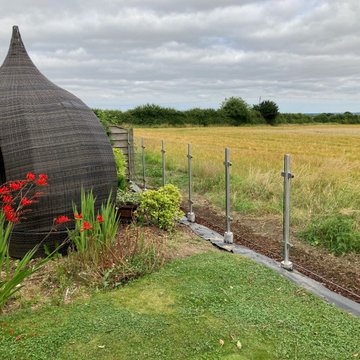
Do you need a new fence but don’t want to obstruct the view? A glass balustrade is a perfect option for you. Origin architectural recently completed the supply of a Viola glass balustrade for a customer in Preston. Visit our website to read the full case study.
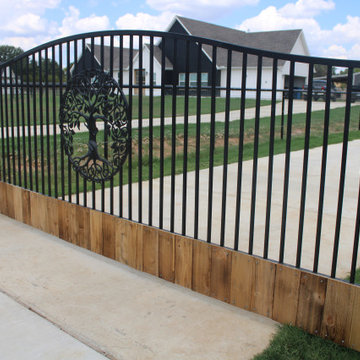
A beautiful tree of life design inset in an arched iron gate with torched cedar wood placed on the bottom.
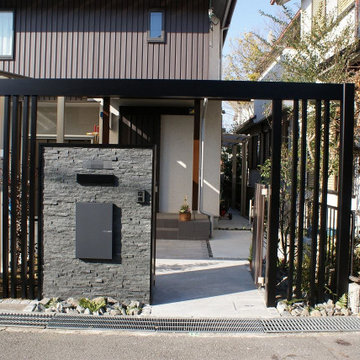
和モダンなファサード。門柱周りにMグリーリアでゲートを作り、格子で緩やかな目隠しを作りながら格子から透けて見える植栽が映えます。前に比べてかなりグレードアップした印象になりました。
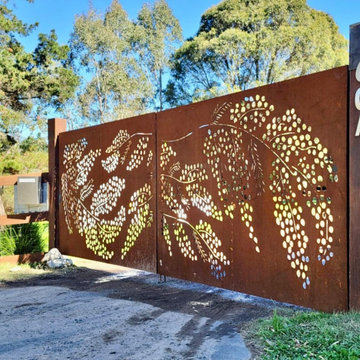
Vous disposez d’une ouverture non standard, d’une maçonnerie particulière, ou simplement d’une vision unique pour votre espace extérieur ?
Nous sommes là pour transformer vos idées en réalité.
Oubliez les designs génériques que l’on trouve dans les magasins de bricolage. Optez plutôt pour un portail qui se marie parfaitement avec votre bâtiment et s’adapte à vos exigences, le tout sur-mesure.
Nous sommes soucieux de travailler avec des acteurs locaux et nous faisons attention à la provenance de nos matériaux. Grâce à ça, nous sommes capables de vous fournir des prestations de qualité avec un impact carbone mesuré ?
N’hésitez pas à nous contacter
+336 41 46 79 24 ?
lien du site internet sur notre profil ?️
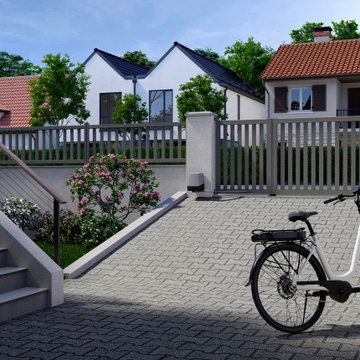
Sur les terrains en pente, trouver des produits adaptables à toutes les configurations est complexe. Les portails et clôtures GYPASS nuancent les niveaux d'ouvertures en toutes occasions. Donc, pour nos aménagements extérieurs, nous avons opté pour un portail droit battant SNOPE de la gamme INFINI en ouverture 1/3 et 2/3 en harmonie avec sa clôture Barreaudée en RAL 9007.
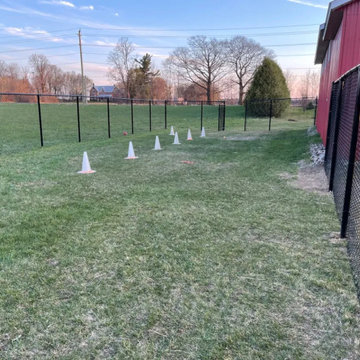
Dog run on a farm! 6 foot high black chain link with 2” squares and 2.3/8” line posts. Client requested a strong fence, close to the ground for a secure dog training run for two larger dogs.
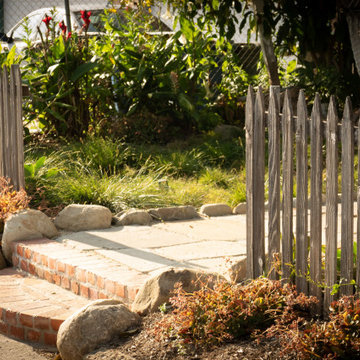
This very social couple were tying the knot and looking to create a space to host their friends and community, while also adding much needed living space to their 900 square foot cottage. The couple had a strong emphasis on growing edible and medicinal plants. With many friends from a community garden project they were involved in and years of learning about permaculture, they wanted to incorporate many of the elements that the permaculture movement advocates for.
We came up with a California native and edible garden that incorporates three composting systems, a gray water system, rain water harvesting, a cob pizza oven, and outdoor kitchen. A majority of the materials incorporated into the hardscape were found on site or salvaged within 20-mile of the property. The garden also had amenities like an outhouse and shower for guests they would put up in the converted garage.
Coming into this project there was and An old clawfoot bathtub on site was used as a worm composting bin, and for no other reason than the cuteness factor, the bath tub composter had to stay. Added to that was a compost tumbler, and last but not least we erected an outhouse with a composting toilet system (The Nature's Head Composting Toilet).
We developed a gray water system incorporating the water that came out of the washing machine and from the outdoor shower to help water bananas, gingers, and canailles. All the down spouts coming off the roof were sent into depressions in the front yard. The depressions were planted with carex grass, which can withstand, and even thrive on, submersion in water that rain events bring to the swaled-out area. Aesthetically, carex reads as a lawn space in keeping with the cottage feeling of the home.
As with any full-fledged permaculture garden, an element of natural building needed to be incorporated. So, the heart and hearth of the garden is a cob pizza oven going into an outdoor kitchen with a built-in bench. Cob is a natural building technique that involves sculpting a mixture of sand, soil, and straw around an internal structure. In this case, the internal structure is comprised of an old built-in brick incinerator, and rubble collected on site.
Besides using the collected rubble as a base for the cob structure, other salvaged elements comprise major features of the project: the front fence was reconstructed from the preexisting fence; a majority of the stone edging was created by stones found while clearing the landscape in preparation for construction; the arbor was constructed from old wash line poles found on site; broken bricks pulled from another project were mixed with concrete and cast into vegetable beds, creating durable insulated planters while reducing the amount of concrete used ( and they also just have a unique effect); pathways and patio areas were laid using concrete broken out of the driveway and previous pathways. (When a little more broken concrete was needed, we busted out an old pad at another project a few blocks away.)
Far from a perfectly polished garden, this landscape now serves as a lush and inviting space for my clients, their friends and family to gather and enjoy each other’s company. Days after construction was finished the couple hosted their wedding reception in the garden—everyone danced, drank and celebrated, christening the garden and the union!
Garden Design Ideas with with a Gate
9
