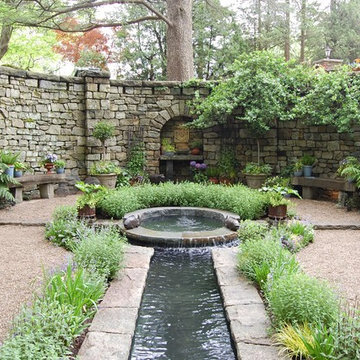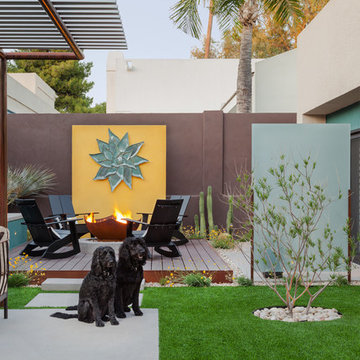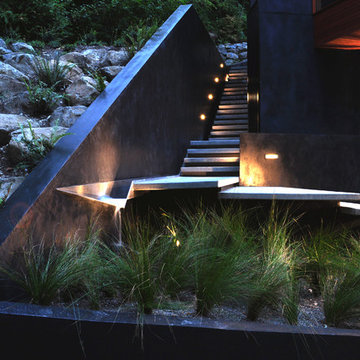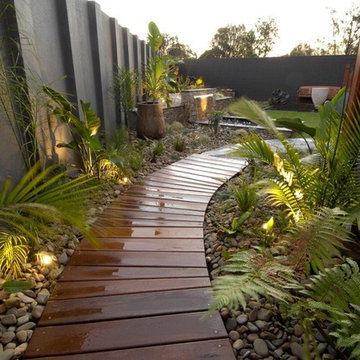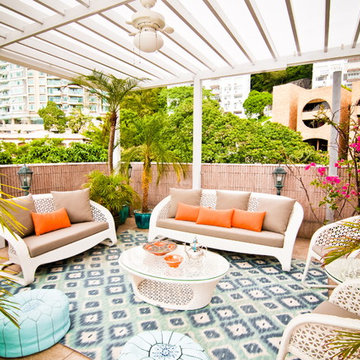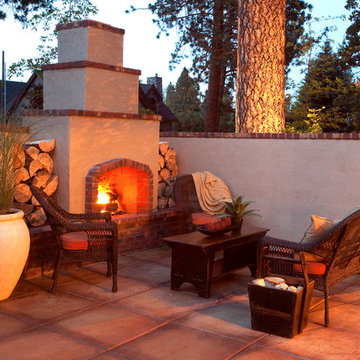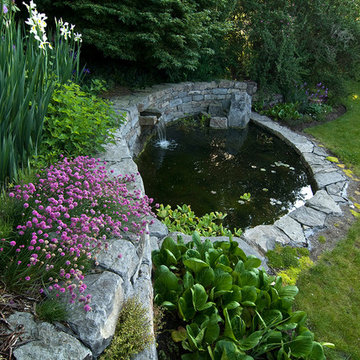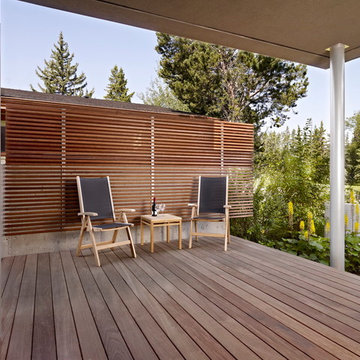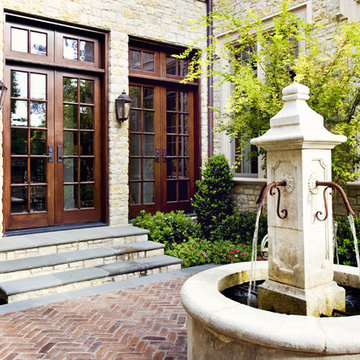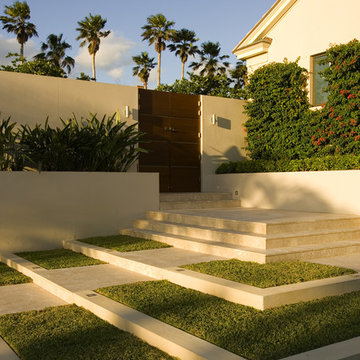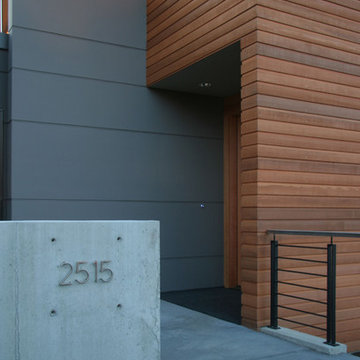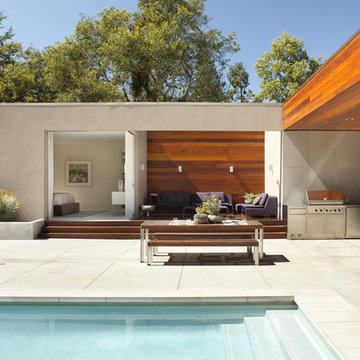Garden Wall Ideas & Photos
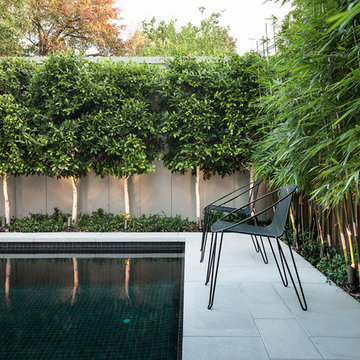
Exteriors of DDB Design Development & Building Houses, Landscape Design by Nathan Burkett Landscape Architects, photography by Urban Angles.
The trees at the back are ficus Hillii and the Bamboo is slender weaver clumping bamboo.
Find the right local pro for your project
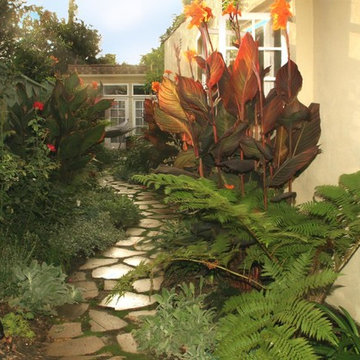
A verdant forest has replaced the drab concrete driveway that was there before. Getting to the back yard has become an adventure in and of itself in which you can gaze at the many plants along the curving path. A climbing rose (“All Ablaze”) scampers up the five foot high trellis that was added to the brick wall to create privacy.
Photos by Vladimir Sheinberb
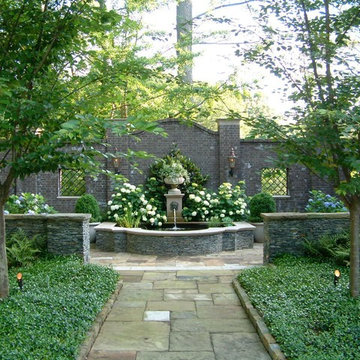
An English style Georgian home with walled courtyard garden. Photographer: John Howard.
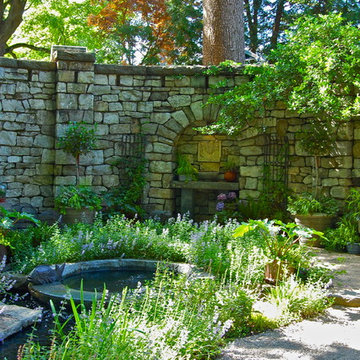
I thought I would share with everyone this magnificent turn of the century Tudor style Castle, which was the host site for this years 2012 Mansion in May. Enjoy!!!
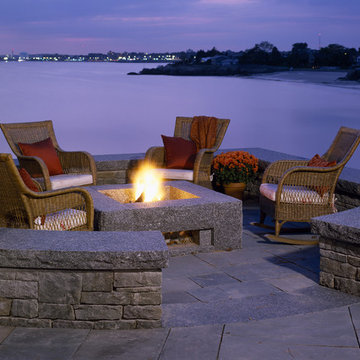
This Gambrel style residence has been completely upgraded to satisfy todays’ standards while restoring and reinforcing the original 1885 design. It began as a Summer Cottage accessible by train from Boston, and is now a year round residence. The essence of the structure was maintained, while enhancing every detail. The breadth of craftsmanship is evident throughout the home resulting in a comfortable and embellished aesthetic.
Photo Credit: Brian Vanden Brink
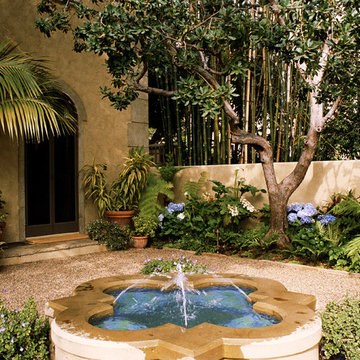
Photography by David Phelps Photography.
Hidden behind gates stands this 1935 Mediterranean home in the Hollywood Hills West. The multi-purpose grounds feature an outdoor loggia for entertaining, spa, pool and private terraced gardens with hillside city views. Completely modernized and renovated with special attention to architectural integrity. Carefully selected antiques and custom furnishings set the stage for tasteful casual California living.
Interior Designer Tommy Chambers
Architect Kevin Oreck
Landscape Designer Laurie Lewis
Contractor Jeff Vance of IDGroup
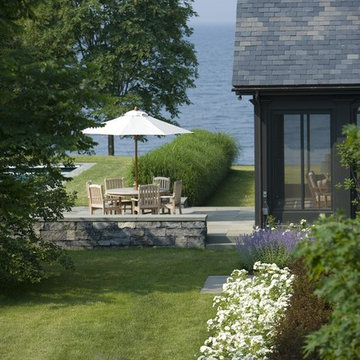
South Cove Residence
Shelburne, Vermont
This 15 acre site is located on the southern end of historic Shelburne Farms, a property originally designed by Frederick Law Olmstead for the Vanderbilt / Webb family. The site design attempts to soften the formal, classical character of the house with a minimal approach to the landscape. The stone and wood house is sited to enjoy both the southern and westerly views while integrating within the rolling agrarian landscape. The design creates a series of outdoor spaces which through classic geometry fade away into the more rugged lakeshore. A simple, yet elegant bluestone terrace bordered by perennials and a low stonewall, creates a space for entertaining on the south side of the house. Large trees of 8" and 10" caliper were planted to add a feeling of maturity to the landscape while creating a sense of intimate scale.
Photo Credit: Westphalen Photography
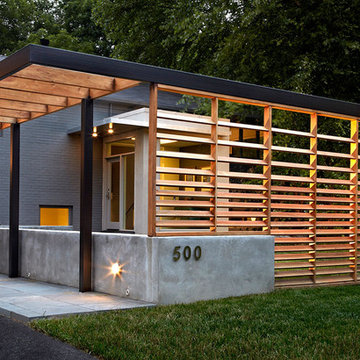
In the renovation and addition to this home in Falls Church VA, exterior hard-scapes and garden spaces surround the house while the spaces within the home are made larger and are opened up to the forestall views surrounding the home. When walking on the pathway one crosses the many thresholds along the exterior that help to separate and create new intimate garden spaces. Steel, concrete, and wood come together in this intricate walkway system comprised of slatted screen fences, a guiding pergola overhead, and a hard-scaped pathway. The changes in grade, volume, and materiality allow for a dynamic walkway that runs both to the new entry and continues to the rear patio where it then terminates at the patio access of the home. The master bedroom is extruded out over the lower level into the rear of the house and opened up with tall windows all along two sides. A more formal entry space is added at the front with full height glass bringing in lots of light to make for an elegant entry space. Partitions are removed from the interior to create one large space which integrates the new kitchen, living room , and dining room. Full height glass along the rear of the house opens up the views to the rear and brightens up the entire space. A new garage volume is added and bridged together with the existing home creating a new powder room, mudroom, and storage.
Garden Wall Ideas & Photos
2



















