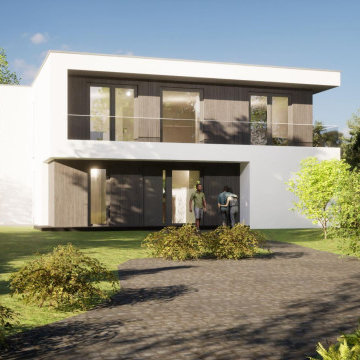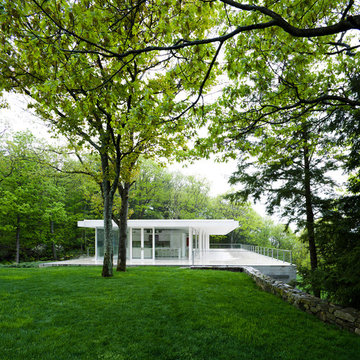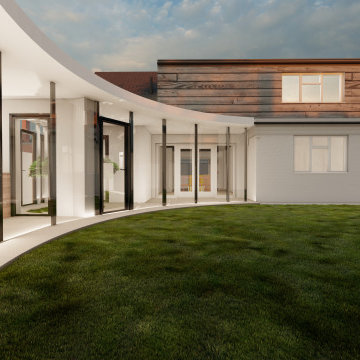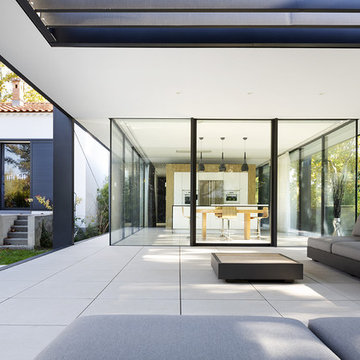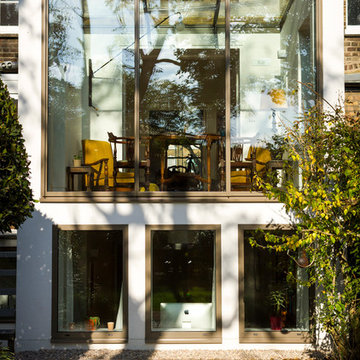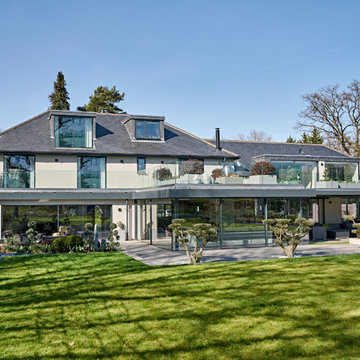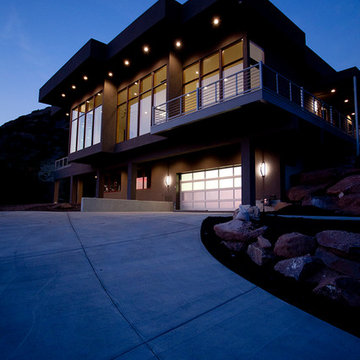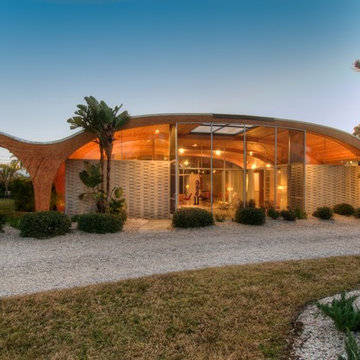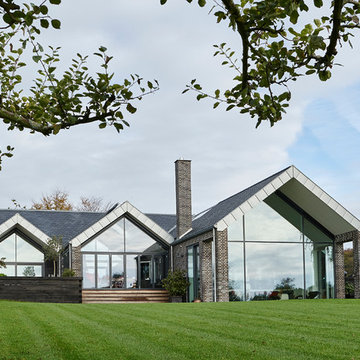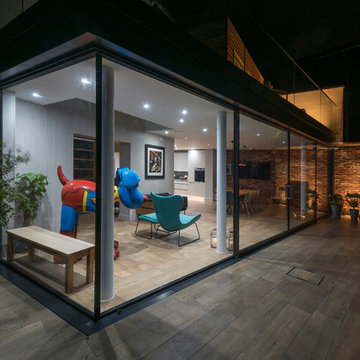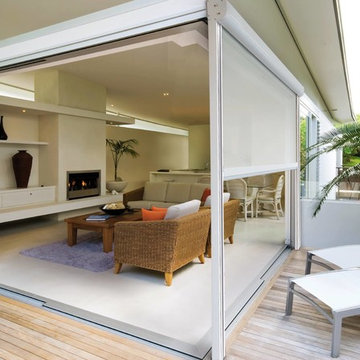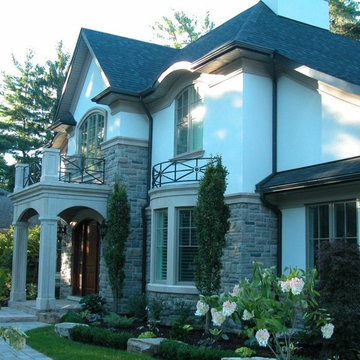Glass Exterior Design Ideas
Refine by:
Budget
Sort by:Popular Today
121 - 140 of 363 photos
Item 1 of 3
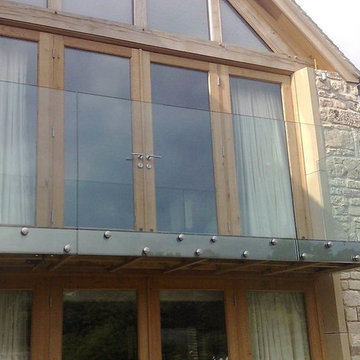
glass wood balcony and extension, refurbishment of cotswold stone house, Cotswolds, Gloucestershire
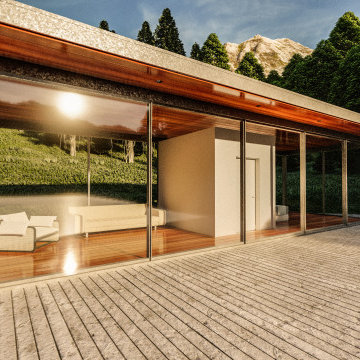
Small glass retreat on a mountain lake. A small simple tiny house connected to nature.
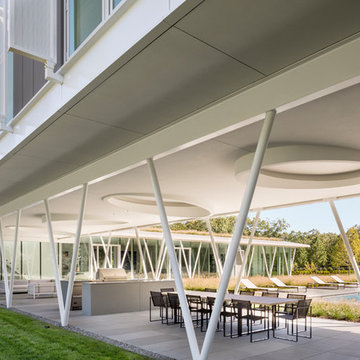
This terrace is sheltered by the private family living rooms above. A fully equipped kitchen, lounge and dining areas overlook a gunite pool. The transparent glass house sits lightly in the landscape blurring the inside/outside boundaries.
Peter Aaron
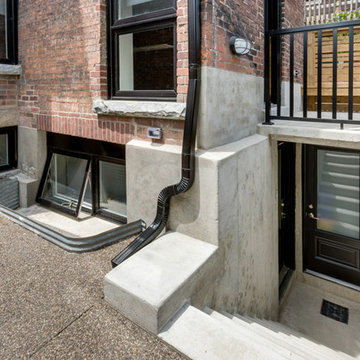
This new stair leads to the basement 2 bedroom apartment. The basement was under pinned, providing am 8' ceiling height
Silverhouse
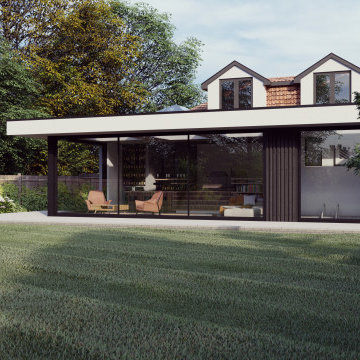
External visuals of our contemporary flat roofed extension to a family home in North London.
The design blends crisp, straight lines of the white render frame with contrasting black vertical claddling and large expanses of ultra slim framed sliding glass doors.
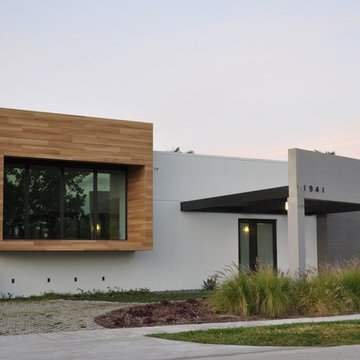
Since 2001, our company has specialized in the supply and installation of impact/hurricane resistant windows & doors, shower enclosures, storefronts, glass divisions, the design of decorative glass and any architectural glazing product for residential and commercial applications.
We strive to fulfill our clients’ needs by offering high-quality custom-made products in a variety of colors, tints, textures, and finishes.
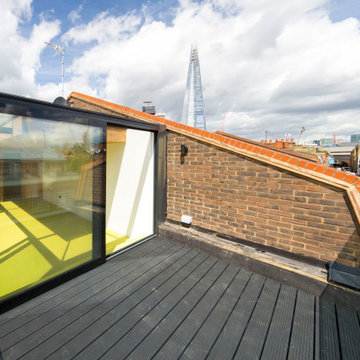
The project brief was for the addition of a rooftop living space on a refurbished postwar building in the heart of the Bermondsey Street Conservation Area, London Bridge.
The scope of the project included both the architecture and the interior design. The project utilised Cross Laminated Timber as a lightweight solution for the main structure, leaving it exposed internally, offering a warmth and contrast to the planes created by the white plastered walls and green rubber floor.
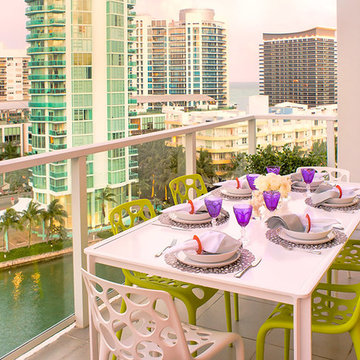
Spectacular view from this beautiful balcony in Allison Island. White outdoor dining table, 6 color mix and macth color chair, mario luca giusti glasses, rings and placemat by KB Island Shop
bluemoon filmwork
Glass Exterior Design Ideas
7
