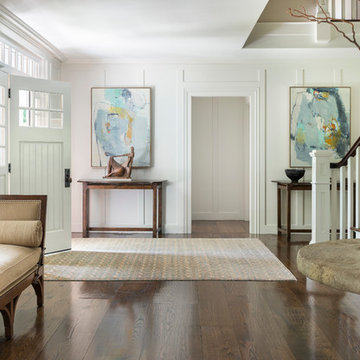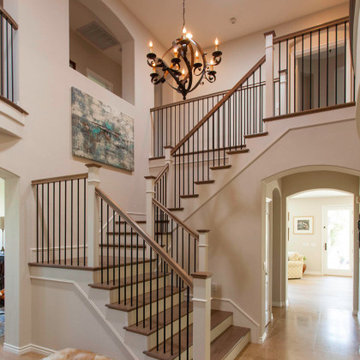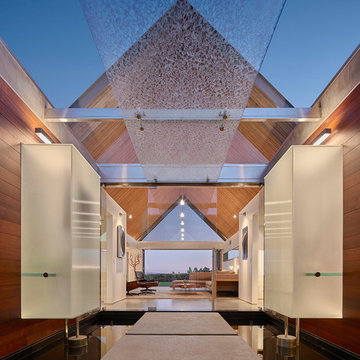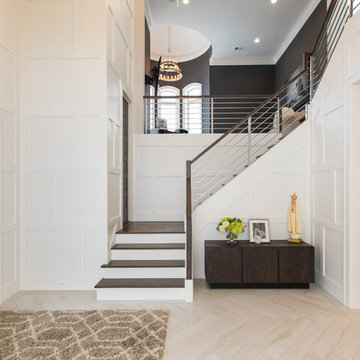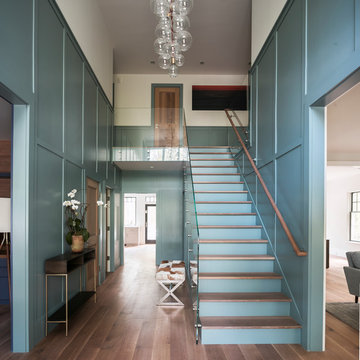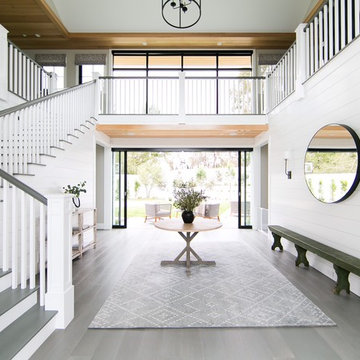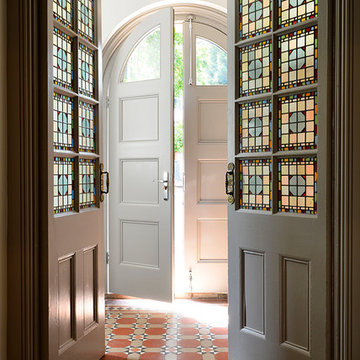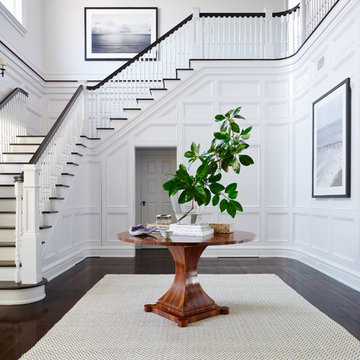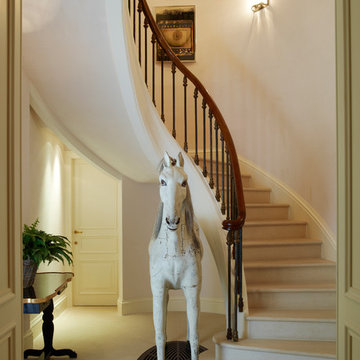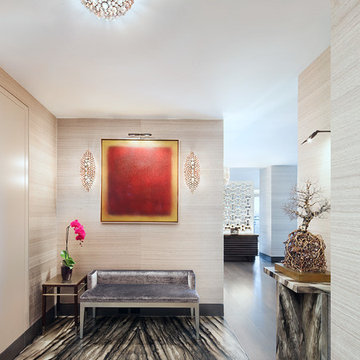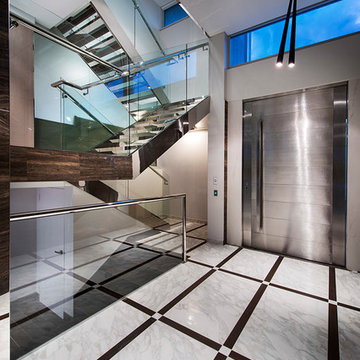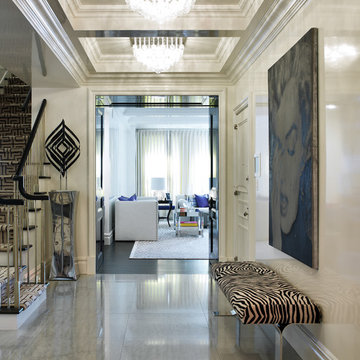Grand Entry Ideas & Photos

A house located at a southern Vermont ski area, this home is based on our Lodge model. Custom designed, pre-cut and shipped to the site by Habitat Post & Beam, the home was assembled and finished by a local builder. Photos by Michael Penney, architectural photographer. IMPORTANT NOTE: We are not involved in the finish or decoration of these homes, so it is unlikely that we can answer any questions about elements that were not part of our kit package, i.e., specific elements of the spaces such as appliances, colors, lighting, furniture, landscaping, etc.
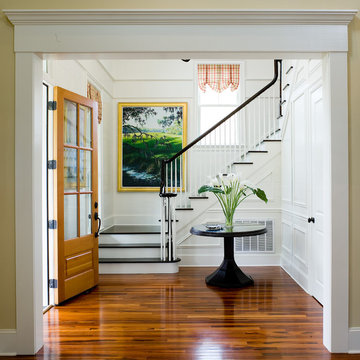
Southern Living featured plan "Eastover Cottage"
Photos by: J. Savage Gibson
WaterMark Coastal Homes
Beaufort County Premiere Home Builder
Location: 8 Market #2
Beaufort, SC 29906
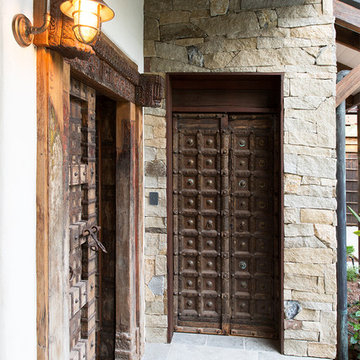
Photos by Louise Roche, of Villa Styling.
Indian antique doors, eco outdoor dry walling stone cladding
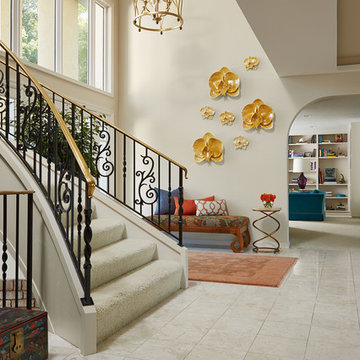
Susan Gilmore Photography. Bench by Cindy Vargas of Three Elements Studios.
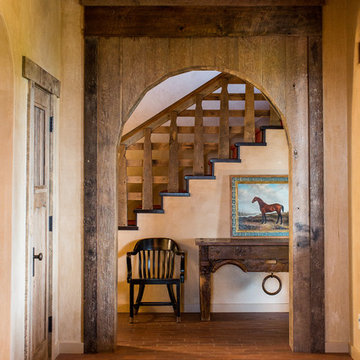
James Hall Photography
Light fixture by Paul Ferrante; railing custom by Justrich Design
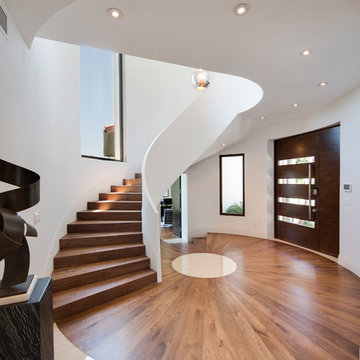
Contemporary entry with floating, curved staircase.
7" Engineered Walnut, slightly rustic with a Satin Clear Coat
Porcelain tile with wood grain
4" canned recessed lights
#buildboswell
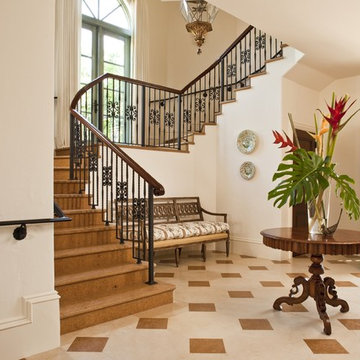
Gold and cream Jerusalem stone create a checkerboard pattern in the foyer. A pedestal table by Ebanista and a deacon's bench from Century Furniture adorn the entry hall.
Grand Entry Ideas & Photos
5



















