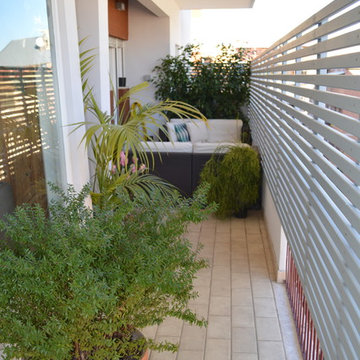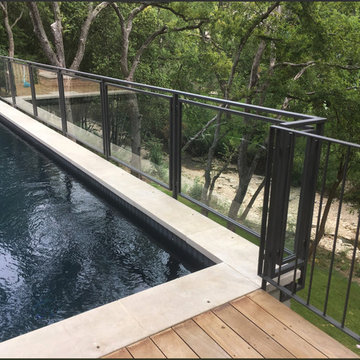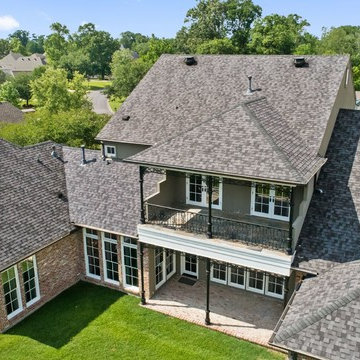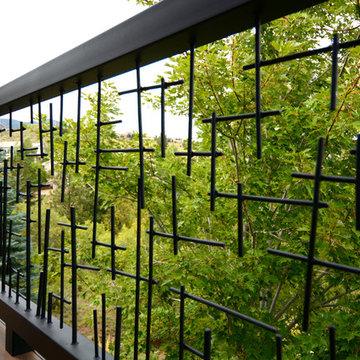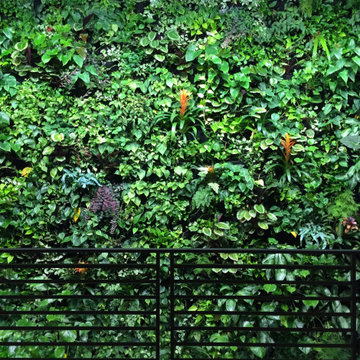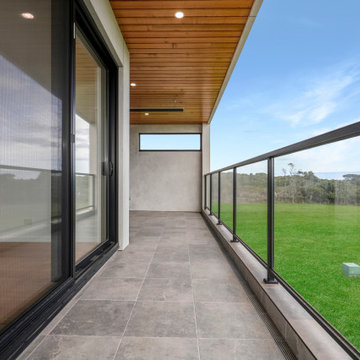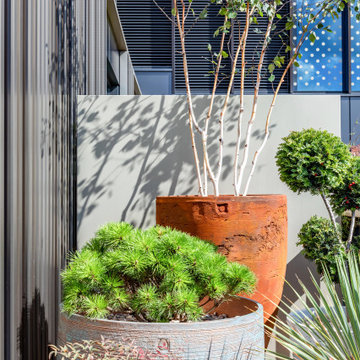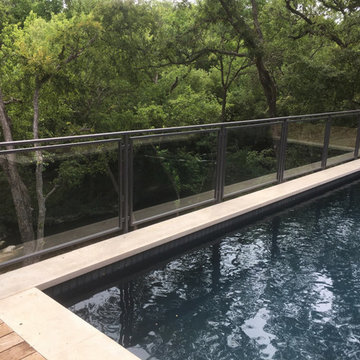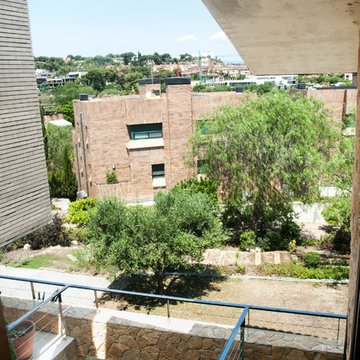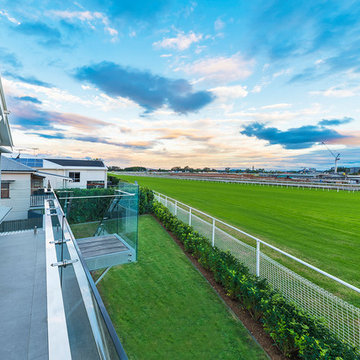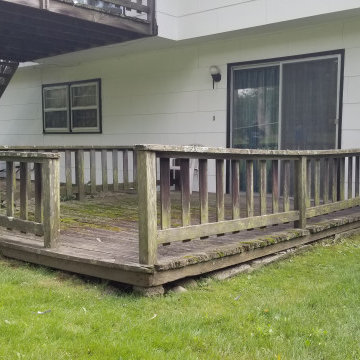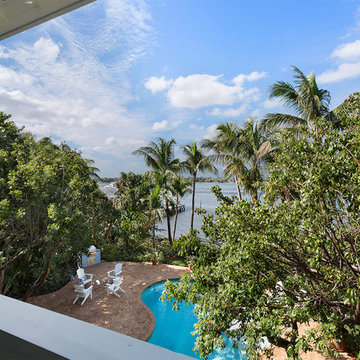Green Balcony Design Ideas
Refine by:
Budget
Sort by:Popular Today
41 - 60 of 76 photos
Item 1 of 3
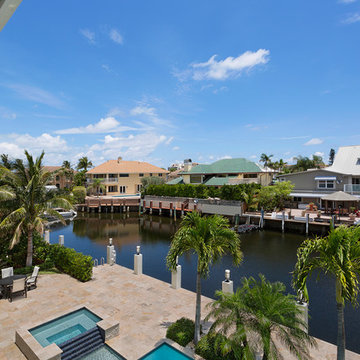
Picture-perfect, this nearly new waterfront estate gives a fresh take on classic island style that epitomizes casually elegant South Florida living. Extremely well built inside and out, this custom residence opens to a relaxing waterside oasis where swaying palms line the saltwater pool and spa. The marble lounge terrace stretches to the 95+/--foot shoreline outfitted with a reinforced seawall and dock for the yachter's 80+/--foot vessel. Tropical gardens beautify the zoysia grass front lawns. This estate is offered at $3.660 Million USD.
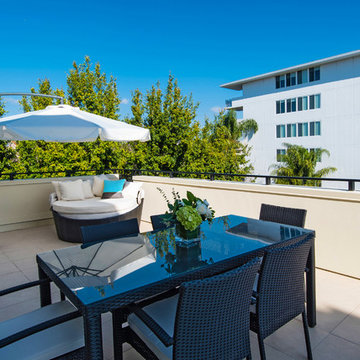
Gregory Frost Photography | Photos courtesy of Pacific Star Condominiums, Beverly Hills

We love this bedroom balcony and exterior featuring sliding glass doors, tile flooring, and your own private waterfalls!
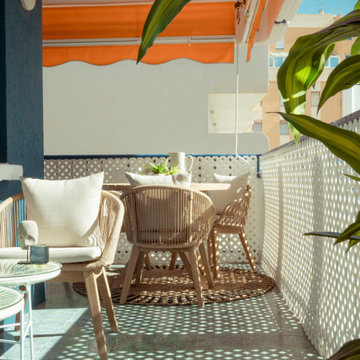
Nos encanta como se filtra la luz del Mediterráneo por la celosía, formando geometrías que decoran el espacio.
Este comedor exterior con vistas al mar es pura vida.
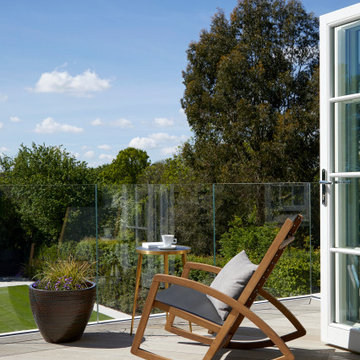
This picturesque private balcony is a serene retreat nestled within the principal bedroom suite, offering a tranquil escape from the hustle and bustle of daily life. With its charming ambiance and breathtaking views, it serves as a secluded oasis where residents can unwind and reconnect with nature.
The balcony features luxurious amenities such as comfortable seating arrangements and stylish furnishings, inviting residents to relax and enjoy the beauty of their surroundings in comfort. Whether savoring a morning cup of coffee or watching the sunset in the evening, this intimate outdoor space provides the perfect backdrop for quiet moments of reflection and rejuvenation.
Surrounded by lush greenery and bathed in natural light, the balcony creates a seamless connection between indoor and outdoor living, allowing residents to fully immerse themselves in the splendor of their surroundings. It is a true sanctuary of peace and serenity, offering a glimpse of paradise right outside the principal bedroom suite.
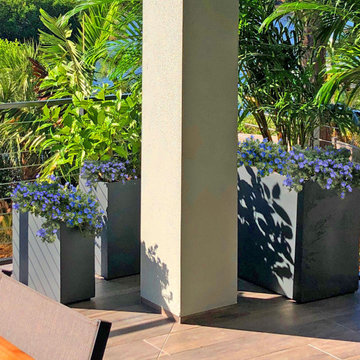
Modern rectangular planters on the norths side of the balcony soften the corners of the patios. One of our fav perennials is Blue My Mind® /Dwarf Morning Glory
Evolvulus hybrid. Native to South America, this plant’s genus name comes from the Latin word ‘evolvo’, which means unraveled or untwisted.
This is a reference to this type of convolvulus plant that does not twine and twist around a climbing structure. Sporting true blue flowers and fuzzy, silvery-green foliage and extremely heat tolerant plants create a winner for our extreme Florida climate.
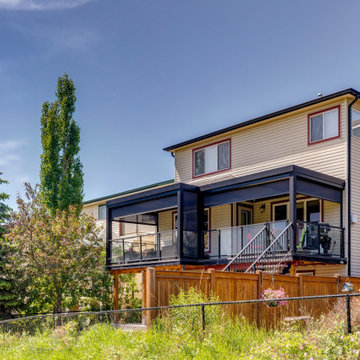
NW Calgary custom made adjustable StruXure pergola in Black with louvered roof system with recessed LED pot lights and privacy, wind-blocking Phantom Screens.
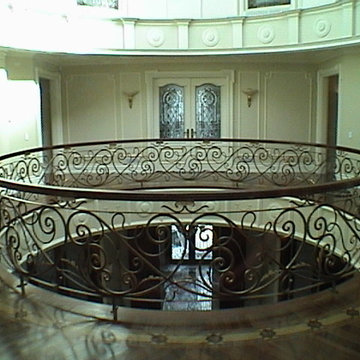
This is an original hand-forged custom iron railing for a stunning 27000 square foot home. There is an amazing flow of design and stands out due to the 5 various sizes of materials. The original design is what got me the project. There was a total of 390 linear feet in the main staircase and another 3 staircases in total. It is also antiqued entirely by hand
Green Balcony Design Ideas
3
