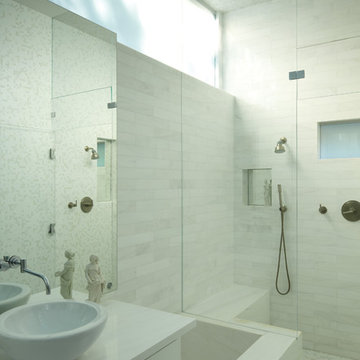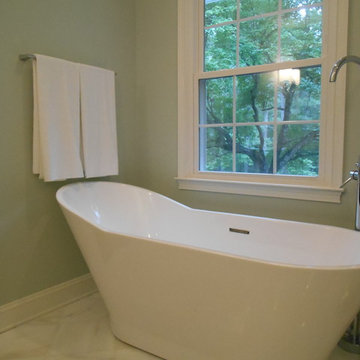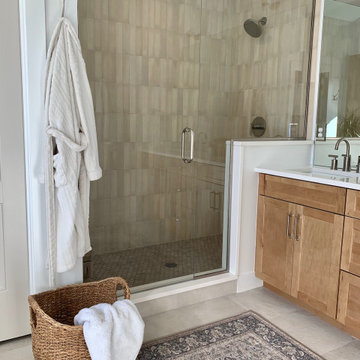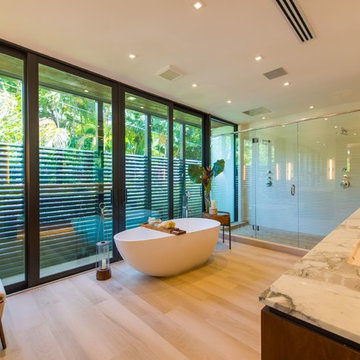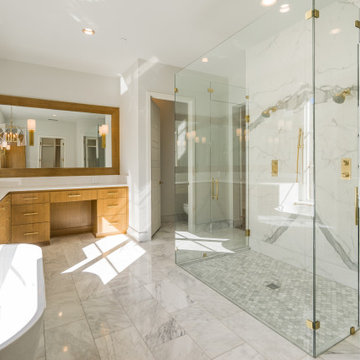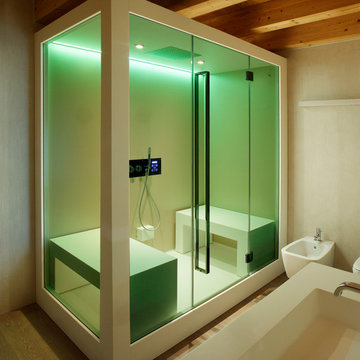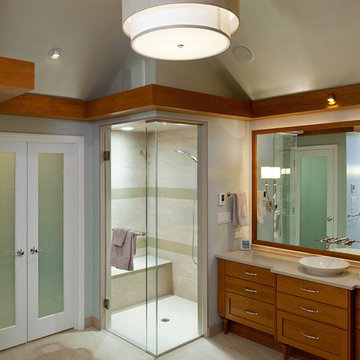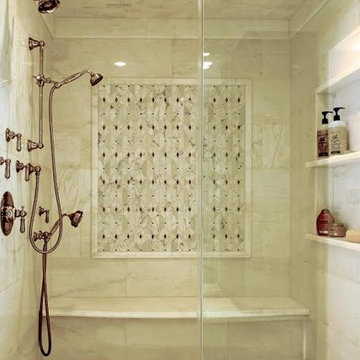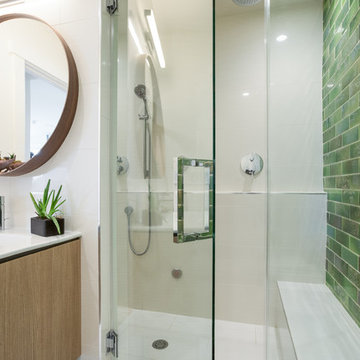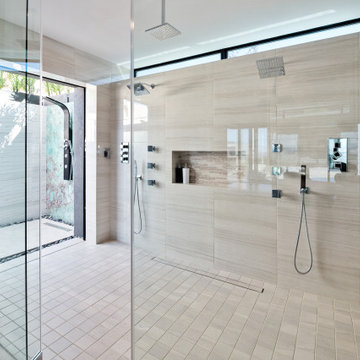Green Bathroom Design Ideas with a Double Shower
Refine by:
Budget
Sort by:Popular Today
81 - 100 of 527 photos
Item 1 of 3
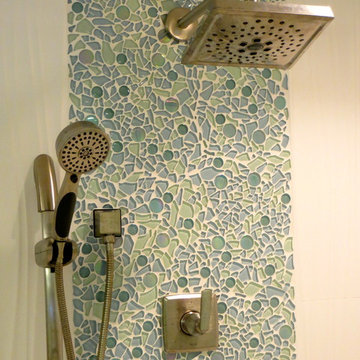
Shower walls are large pieces of tile 12" wide by 24" high laid with no grout. The wavy vertical pattern mimics falling water. The glass mosaic behind the plumbing fixtures also create a waterfall affect.
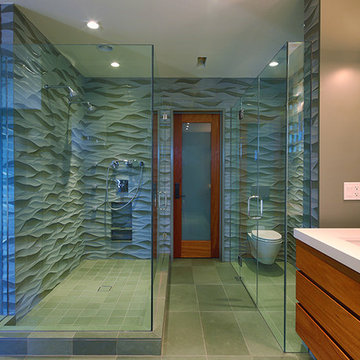
The use of shadow lines and lively glass and tile choices illuminate the master bathroom. Thoughtfully designed by LazarDesignBuild.com. Photographer, Paul Jonason Steve Lazar, Design + Build.
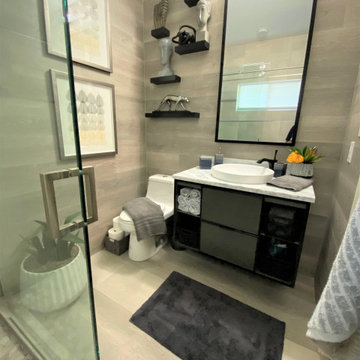
This was an update from a combination Tub/Shower Bath into a more modern walk -in Shower. We used a sliding barn door shower enclosure and a sleek large tile with a metallic pencil trim to give this outdated bathroom a much needed refresh. We also incorporated a laminate wood wall to coordinate with the tile. The floating shelves helped to add texture and a beautiful point of focus. The vanity is floating above the floor with a mix of drawers and open shelving for storage.
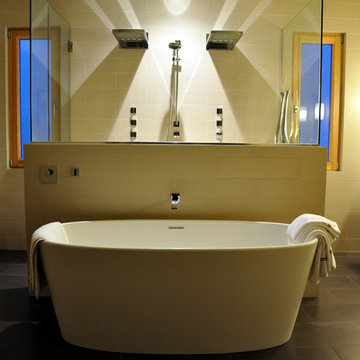
Project by Studio H:T. Principal Brad Tomecek now with Tomecek Studio Architecture. Constructed using a sophisticated German prefabrication system, this unique 40 feet wide property boasts expansive front range views. The humble transparent entry elevation is based on a series of north-south solid walls that are connected with storefront glass. This experience unfolds moving through the residence until the occupant is hovering on a deck three stories above the rear yard – ‘floating’ in the trees. Alpine residence blurs the distinction between interior and exterior space while focusing a significant amount of attention to the Flatirons. (Photos by Wilson Kauanui)
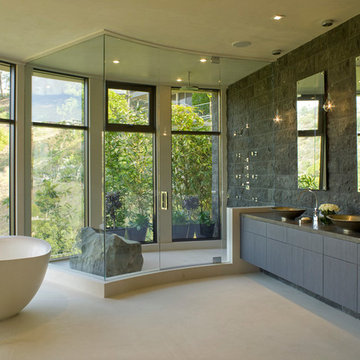
A spa like, Zen bathroom with steam shower, freestanding tub and lava rock seat in the Hollywood Hills.
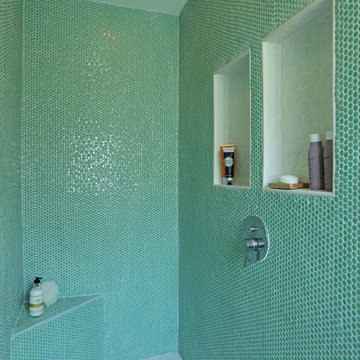
Floor-to-ceiling jade penny tiles generate vibrancy and life in this gorgeous walk-in shower.
Jeff Ong, PostRain Productions
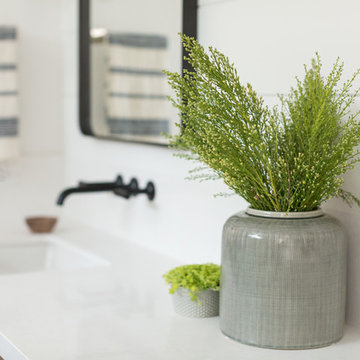
Full gut renovation on a master bathroom.
Custom vanity, shiplap, floating slab shower bench with waterfall edge
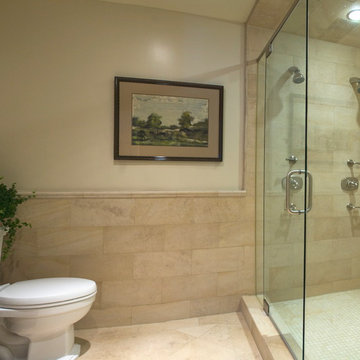
A serene feeling with the cool limestone wains and shower walls. Inside is a curved bench with a handheld shower nearby and double shower heads.
Custom cherry wood cabinets for bath towel storage with glass doors above.
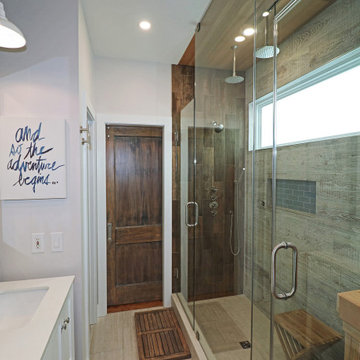
This Grant Park house was built in 1999. With that said, this bathroom was dated, builder grade with a tiny shower (3 ft x 3 ft) and a large jacuzzi-style 90s tub. The client was interested in a much larger shower, and he really wanted a sauna if squeeze it in there. Because this bathroom was tight, I decided we could potentially go into the large walk-in closet and expand to include a sauna. The client was looking for a refreshing coastal theme, a feel good space that was completely different than what existed.
This renovation was designed by Heidi Reis with Abode Agency LLC, she serves clients in Atlanta including but not limited to Intown neighborhoods such as: Grant Park, Inman Park, Midtown, Kirkwood, Candler Park, Lindberg area, Martin Manor, Brookhaven, Buckhead, Decatur, and Avondale Estates.
For more information on working with Heidi Reis, click here: https://www.AbodeAgency.Net/
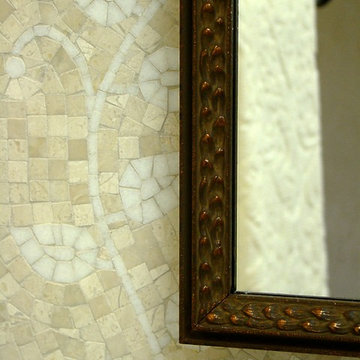
Like many California ranch homes built in the 1950s, this original master bathroom was not really a "master bath." My clients, who only three years ago purchased the home from the family of the original owner, were saddled with a small, dysfunctional space. Chief among the dysfunctions: a vanity only 30" high, and an inconveniently placed window that forced the too-low vanity mirror to reflect only the waist and partial torso--not the face--of anyone standing in front of it. They wanted not only a more spacious bathroom but a bedroom as well, so we worked in tandem with an architect and contractor to come up with a fantastic new space: a true Master Suite. In order to refine a design concept for the soon-to-be larger space, and thereby narrow down material choices, my clients and I had a brainstorming session: we spoke of an elegant Old World/ European bedroom and bathroom, a luxurious bath that would reference a Roman spa, and finally the idea of a Hammam was brought into the mix. We blended these ideas together in oil-rubbed bronze fixtures, and a tiny tile mosaic in beautiful Bursa Beige marble from Turkey and white Thassos marble from Greece. The new generously sized bathroom boasts a jetted soaking tub, a very large walk-in shower, a double-sided fireplace (facing the tub on the bath side), and a luxurious 8' long vanity with double sinks and a storage tower.
The vanity wall is covered with a mosaic vine pattern in a beautiful Bursa Beige marble from Turkey and white Thassos marble from Greece,. The custom Larson Juhl framed mirrors are flanked by gorgeous hand-wrought scones from Hubbardton Forge which echo the vine and leaf pattern in the mosaic. And the vanity itself features an LED strip in the toe-kick which allows one to see in the middle of the night without having to turn on a shockingly bright overhead fixture. At the other end of the master bath, a luxurious jetted tub nestles by a fireplace in the bay window area. Views of my clients' garden can be seen while soaking in bubbles. The over-sized walk-in shower features a paneled wainscoting effect which I designed in Crema Marfil marble. The vine mosaic continues in the shower, topped by green onyx squares. A rainshower head and a hand-held spray on a bar provides showering options. The shower floor slopes gently in one direction toward a hidden linear drain; this allows the floor to be read as a continuation of the main space, without being interrupted by a center drain.
Photo by Jeff Fiorito
Green Bathroom Design Ideas with a Double Shower
5


