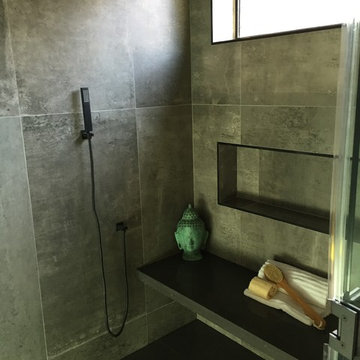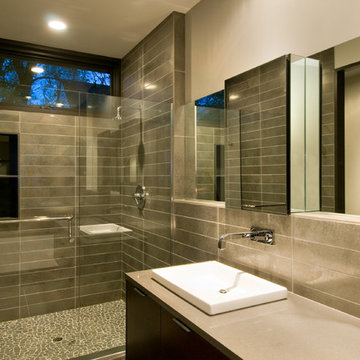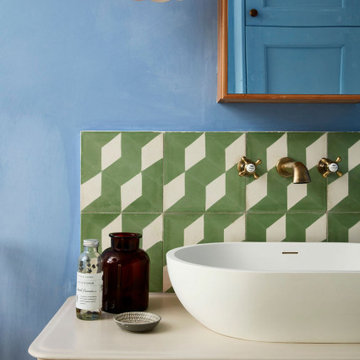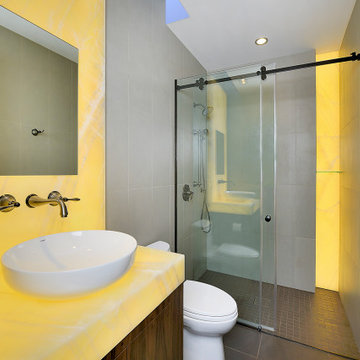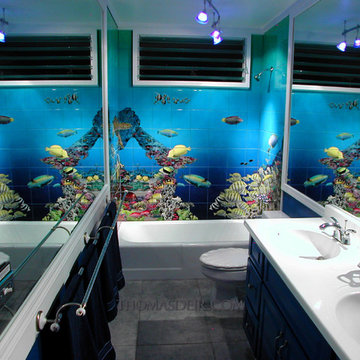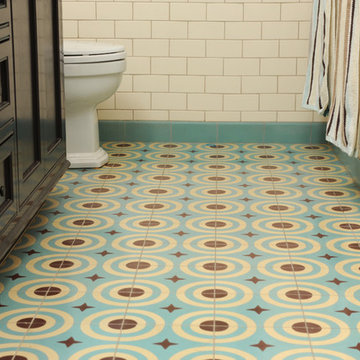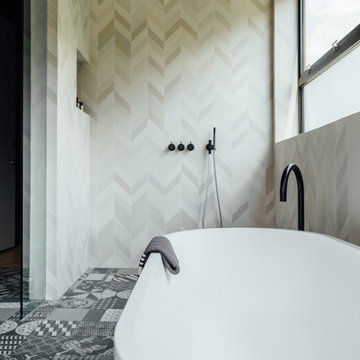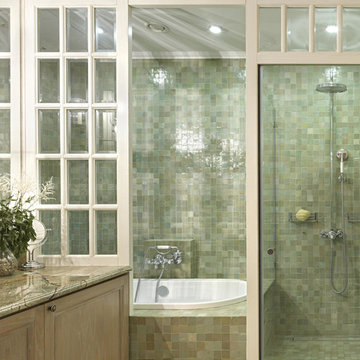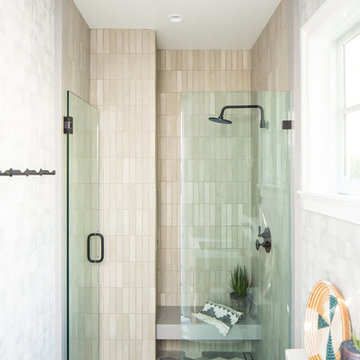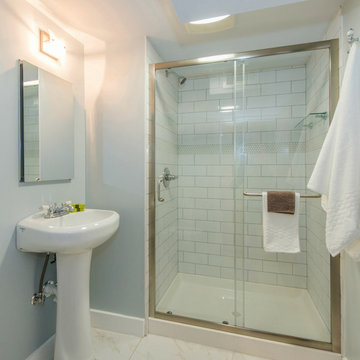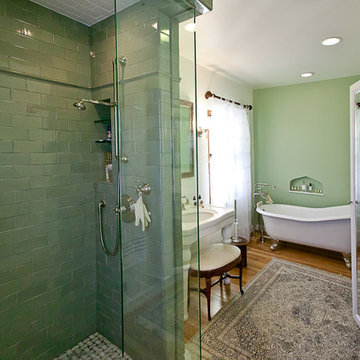Green Bathroom Design Ideas with Cement Tile
Refine by:
Budget
Sort by:Popular Today
41 - 60 of 144 photos
Item 1 of 3
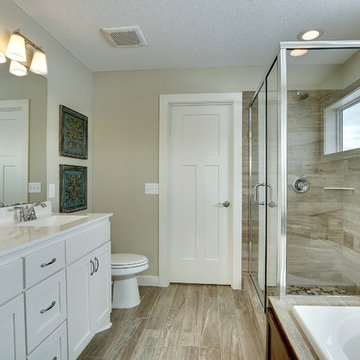
Master bathroom, enameled vanity, ceramic barn board tile, glass surround, walk in closet, drop in tub, cultured marble top, square sinks, pebble ceramic floor
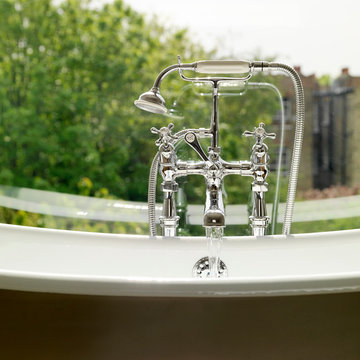
This loft conversion was designed around The Usk freestanding bath. The large panoramic window frames the view and provides a perfect background for the bath. With space always key the whole of the left wall has concealed wardrobes and the bed is built into the pitch. The shower room is in a confined space with a towel rail and basin all fitted and tied-in with the metro tiles, giving a clean feel to the space.
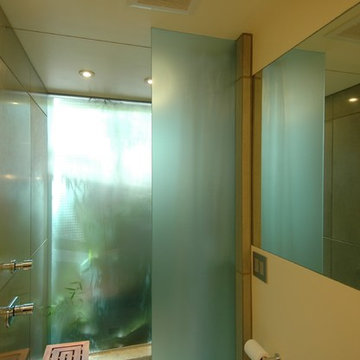
Edwardian Remodel with Modern Twist in San Francisco, California's Bernal Heights Neighborhood
For this remodel in San Francisco’s Bernal Heights, we were the third architecture firm the owners hired. After using other architects for their master bathroom and kitchen remodels, they approached us to complete work on updating their Edwardian home. Our work included tying together the exterior and entry and completely remodeling the lower floor for use as a home office and guest quarters. The project included adding a new stair connecting the lower floor to the main house while maintaining its legal status as the second unit in case they should ever want to rent it in the future. Providing display areas for and lighting their art collection were special concerns. Interior finishes included polished, cast-concrete wall panels and counters and colored frosted glass. Brushed aluminum elements were used on the interior and exterior to create a unified design. Work at the exterior included custom house numbers, gardens, concrete walls, fencing, meter boxes, doors, lighting and trash enclosures. Photos by Mark Brand.
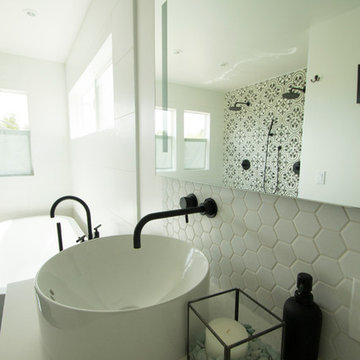
Construction and Remodel: A beautiful contemporary two story residence located in Point Loma, San Diego, California with a pool and spacious backyard by interior designer Anna Sayer.
The master bathroom contains a contemporary sink, bathtub and black fixtures mixed with Spanish black and white tiles.
California Faucets Black Finish Bathroom Fixtures, Spanish Cement tile from Granada Tile, Hexagon tile from BDG Design Group Morena Boulevard
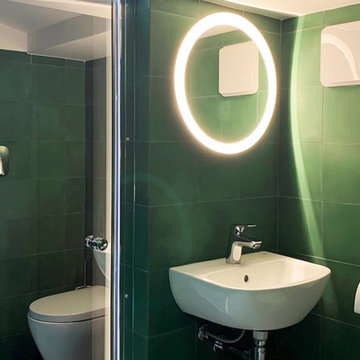
Salle d'eau compacte, créée dans un ancien espace technique réservé à la chaudière. Receveur encastré pour une continuité de sol. WC suspendu et accessoires en céramique blanche.
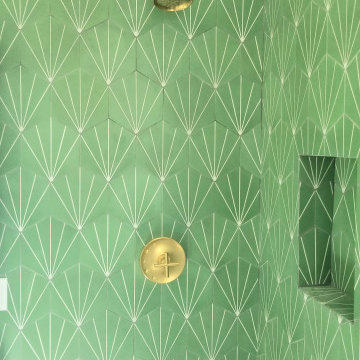
Room addition bathroom on 1st floor. adding 60 sq ft in the back part of the kitchen exit. new plumbing, foundation, framing, electrical, stucco, wood siding, drywall, marble tile floor, cement tiles on walls, shower pane, new corner shower, stackable laundry washer and dryer, new exit door the the backyard.
upgrading all plumbing and electrical. installing marble mosaic tile on floor. cement tile on walls around tub. installing new free standing tub, new vanity, toilet, and all other fixtures.
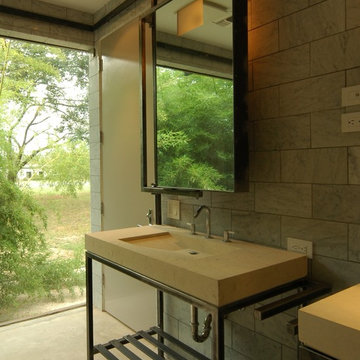
From the beginning, the design concept of this house was to incorporate a giant pecan tree that was situated in the middle of the property. Other geographical restraints required us to divide the project into two halves. The first part of the house was at the street level and the other part began at the bottom and back of the property. By bridging the two ends together, we created the core of the residence, which became the center of the tree.
At this time, East Austin was in the beginning of a transformation -as the neighborhood became more gentrified. it became our goal to be conscious of our surroundings and to create a comfortable modern home, that would blend within the scale of the vernacular. We created a low profile hundred foot ramp-roof that followed the slope of the hill, so as to be inconspicuous in a neighborhood whose houses were an average of a thousand square feet.
Green construction and new light gauge steel construction building systems were used in the building of this house. Making it - at the time, one of the only projects of it's kind in Austin.
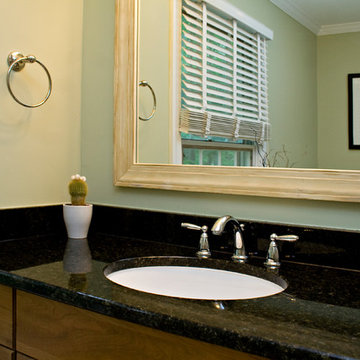
This beautiful spa-like bathroom was completed in the Spring of 2012. The relaxing greens and creams used in this master bath blend beautifully with the cherry cabinets and Uba Tuba granite countertops. The chrome fixtures bring sparkle to the room and stand out beautifully against the dark granite and cream tiles. The natural stone shower floor and accent strip add fabulous color to the space.
copyright 2012 marilyn peryer photograph
Green Bathroom Design Ideas with Cement Tile
3
