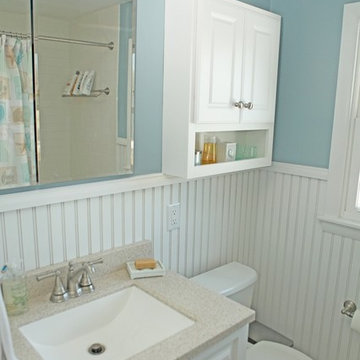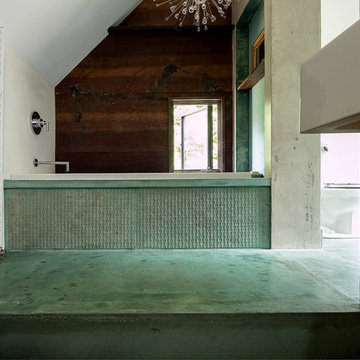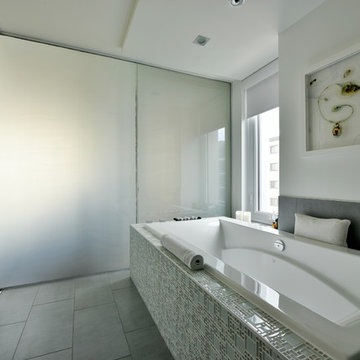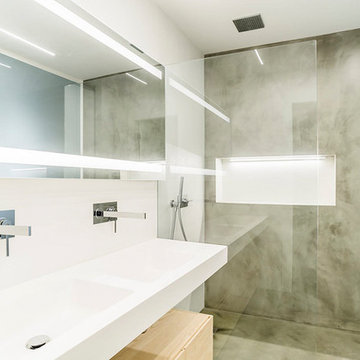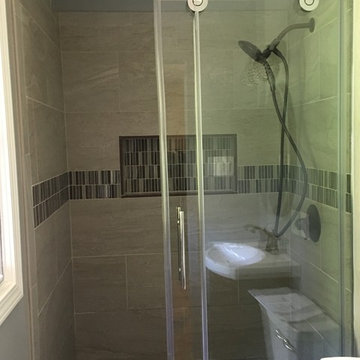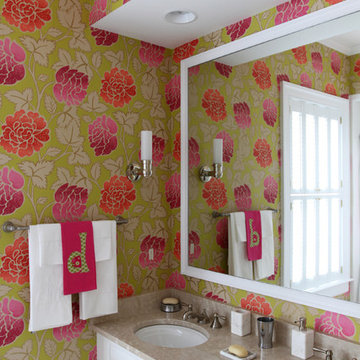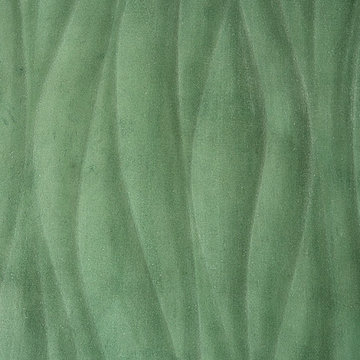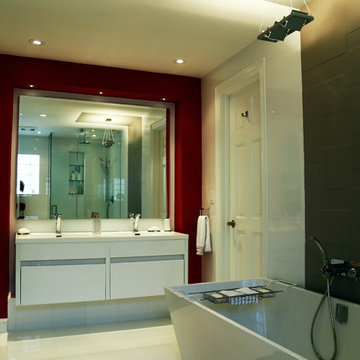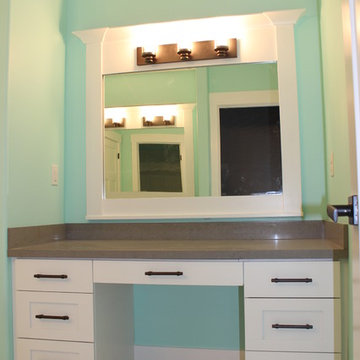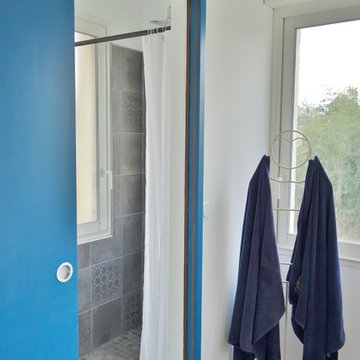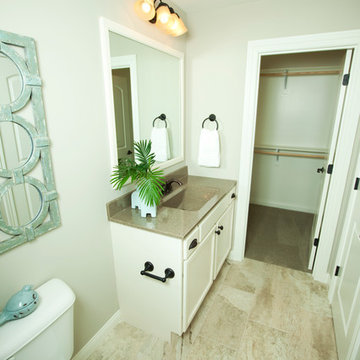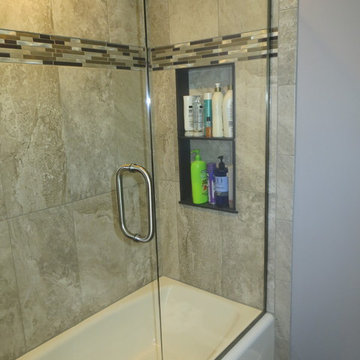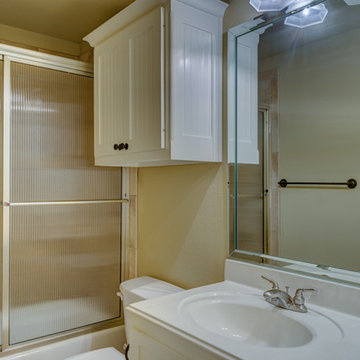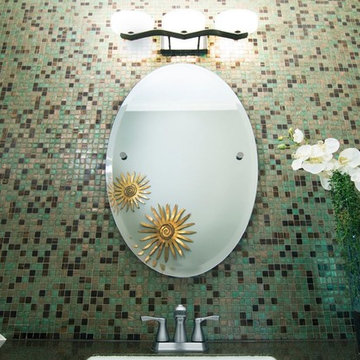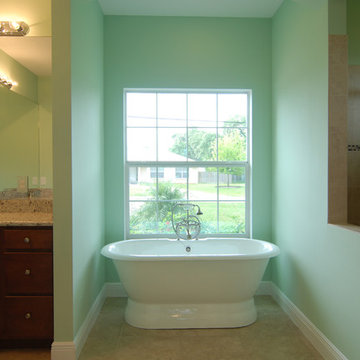Green Bathroom Design Ideas with Cement Tile
Refine by:
Budget
Sort by:Popular Today
81 - 100 of 144 photos
Item 1 of 3
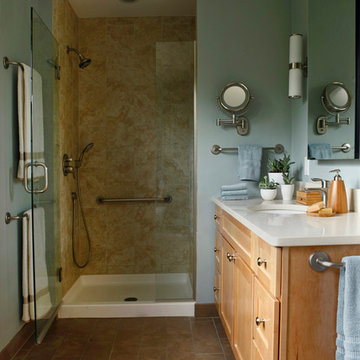
While not a huge bathroom, this one has the appointments the clients wanted. Its warm and welcoming. This bathroom was fitted with a grab bar that doubles as a place to hang the bath mat.
A sleek frameless shower door keeps the space feeling larger than it is.
Image: Jason Varney
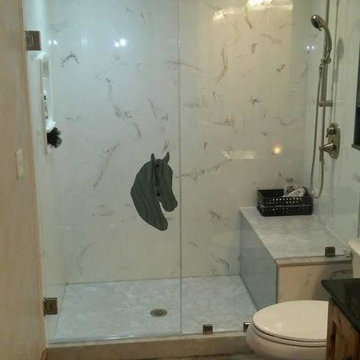
Rustic retreat with this custom size frameless heavy glass shower enclosure with brushed nickel hardware. Our clients are avid horse back riders what better way to show that off than a first of its kind bronze cast glass horse head for a door pull. Customers have the option of clips or u-channel for the stationary glass panel installation, clips were chosen here. Happy Trails...
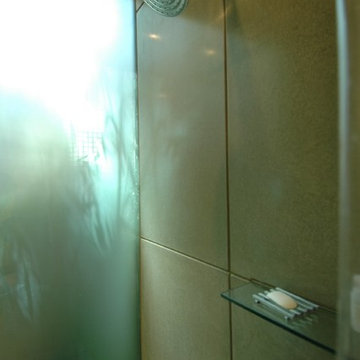
Edwardian Remodel with Modern Twist in San Francisco, California's Bernal Heights Neighborhood
For this remodel in San Francisco’s Bernal Heights, we were the third architecture firm the owners hired. After using other architects for their master bathroom and kitchen remodels, they approached us to complete work on updating their Edwardian home. Our work included tying together the exterior and entry and completely remodeling the lower floor for use as a home office and guest quarters. The project included adding a new stair connecting the lower floor to the main house while maintaining its legal status as the second unit in case they should ever want to rent it in the future. Providing display areas for and lighting their art collection were special concerns. Interior finishes included polished, cast-concrete wall panels and counters and colored frosted glass. Brushed aluminum elements were used on the interior and exterior to create a unified design. Work at the exterior included custom house numbers, gardens, concrete walls, fencing, meter boxes, doors, lighting and trash enclosures. Photos by Mark Brand.
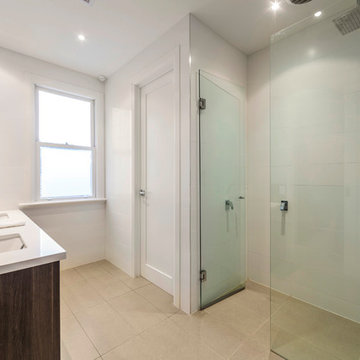
This second luxury bathroom area is clean, modern and practice.
The large glass shower screen creates a sense of space in this additional bathroom.
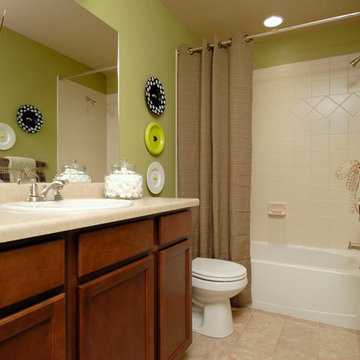
Celebrating nearly a quarter of a century of building custom homes in El Paso County, Colorado, award winning MasterBilt Homes at The Village at Falcon offers maintenance free, main level living starting in the high $100s. As a custom home builder, all homes (regardless of price) can be a custom home. www.MasterBilt.com
Green Bathroom Design Ideas with Cement Tile
5
