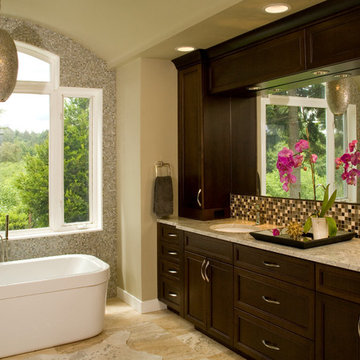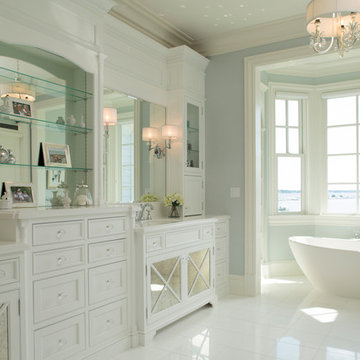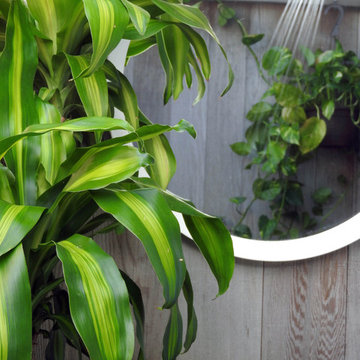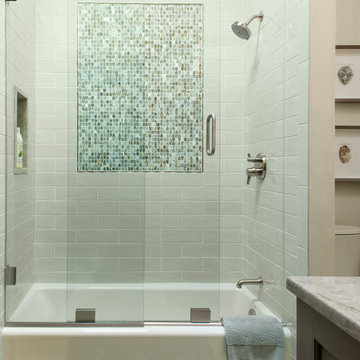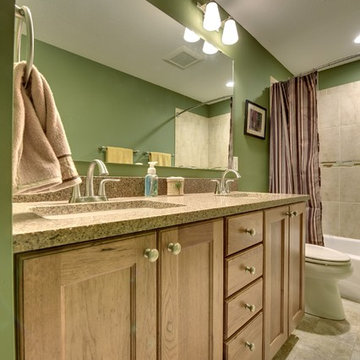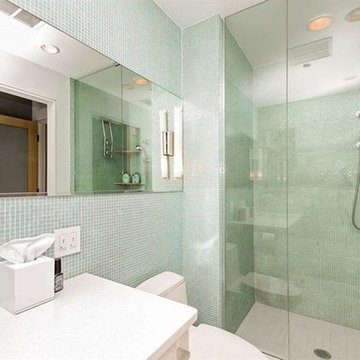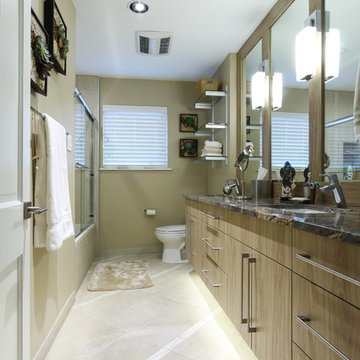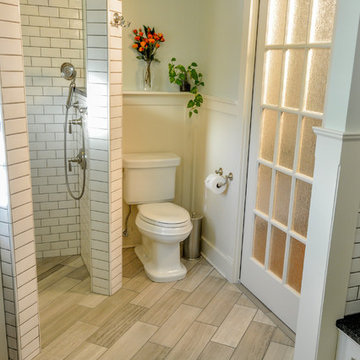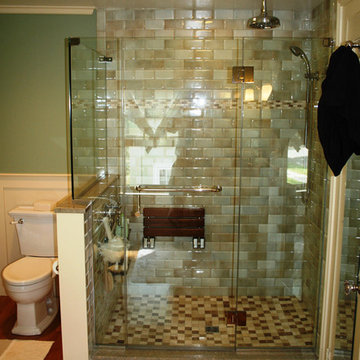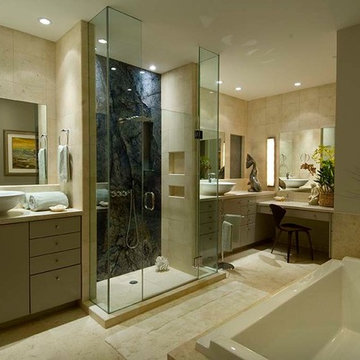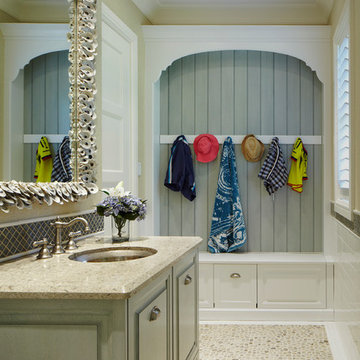Green Bathroom Design Ideas with Granite Benchtops
Refine by:
Budget
Sort by:Popular Today
21 - 40 of 2,084 photos
Item 1 of 3
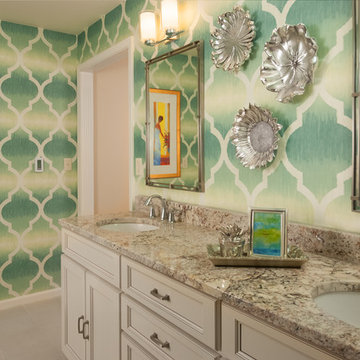
Fully renovated master bathroom featuring off white cabinetry, light neutral 12x24 tile, White Springs granite vanity top, large walk-in shower with a bench, freestanding tub, all designed with large arabesque patterned blue/green wallpaper. Quite a statement! The color palette was designed in conjunction with bright, art deco inspired art from the master bedroom. A lovely green etagere sits beside the tub to hold towels and other needed items and decor.
Scott Johnson Photography

This bathroom had such a dark and dated look to it. The client wanted all modern looks, granite and tile to the bathroom. The footprint did not change but the remodel is day and night. Photos by Preview First.
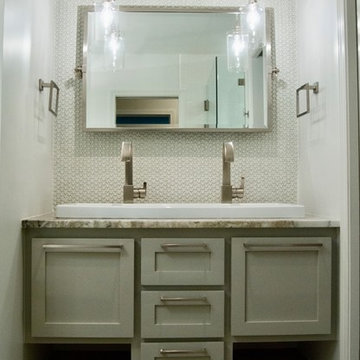
Modern gray bathroom with floating vanity, stainless hardware and hanging glass pendants. White penny round backsplash houses simple Pottery Barn pivot mirror.
Photo by Todd Whittington.
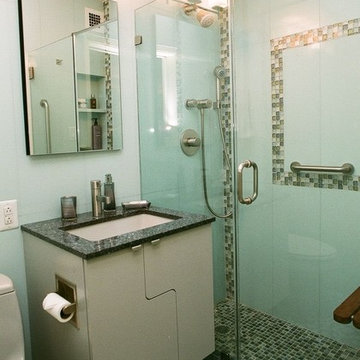
The bathtub was removed and replaced with a walk-in shower with swinging glass door. The flat panel vanity has a custom swerve cut between the doors. The glass floor tile is also used for the wall design and vertically in the corners of the room to fill in where the field tile doesn't quite span the wall. A fold down wooden shower seat is an added convenience.

A corner tub curves into the alcove. A step made from Accoya Wood (water resistant) aids access into the tub, as does a grab bar hiding as a towel bar. A hospital style shower curtain rod curves with the tub
Photography: Mark Pinkerton vi360
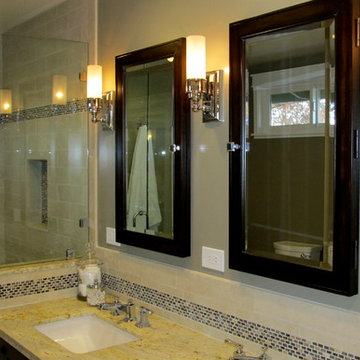
A run down 80's bathroom was transformed into an elegant retreat for the grown-ups. Removing a wall that divided the space and adding craftsman style trim around the window and closets ups the flow and style of the space.

The detailed plans for this bathroom can be purchased here: https://www.changeyourbathroom.com/shop/sensational-spa-bathroom-plans/
Contemporary bathroom with mosaic marble on the floors, porcelain on the walls, no pulls on the vanity, mirrors with built in lighting, black counter top, complete rearranging of this floor plan.
Green Bathroom Design Ideas with Granite Benchtops
2
