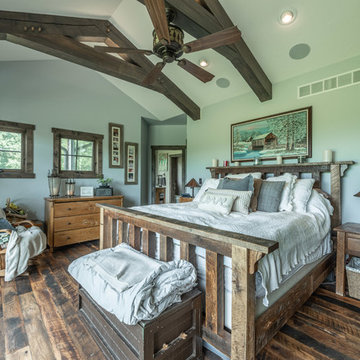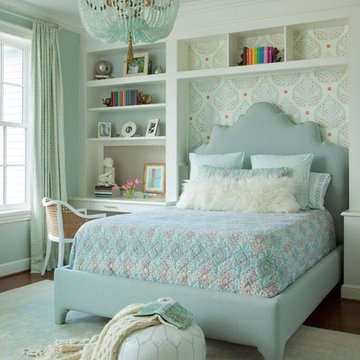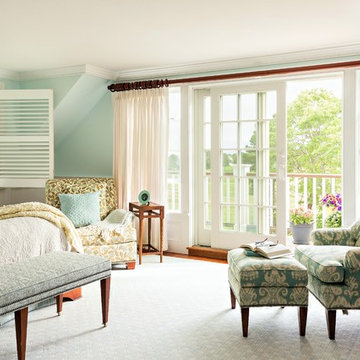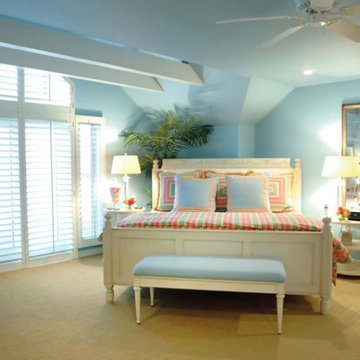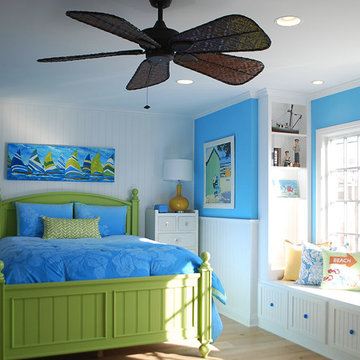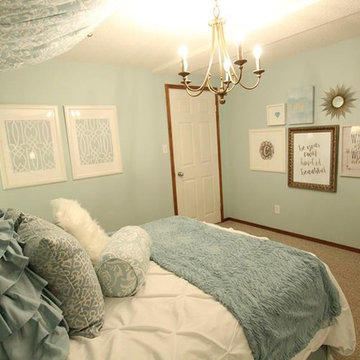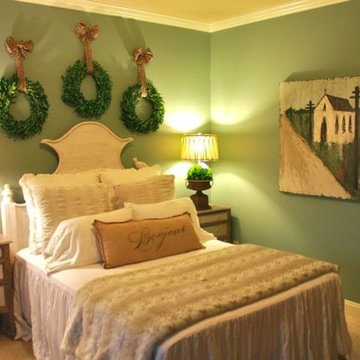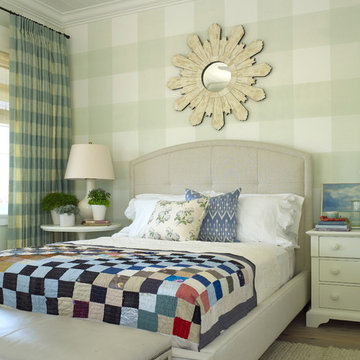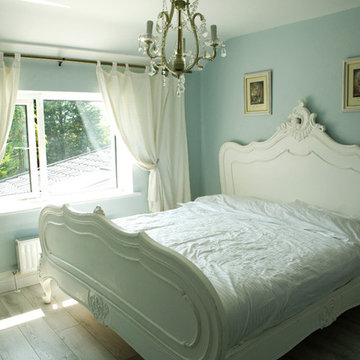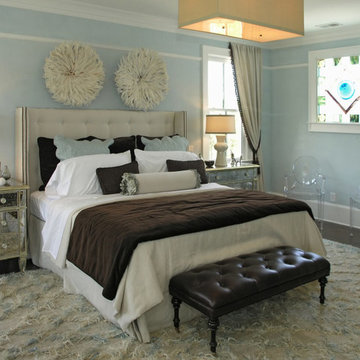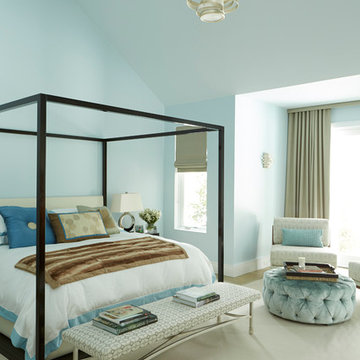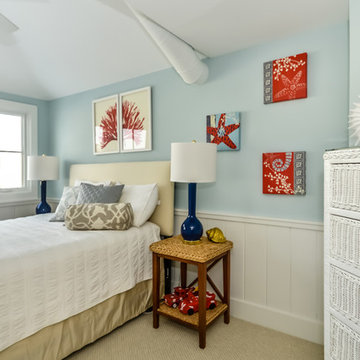Green Bedroom Design Ideas with Blue Walls
Refine by:
Budget
Sort by:Popular Today
121 - 140 of 566 photos
Item 1 of 3
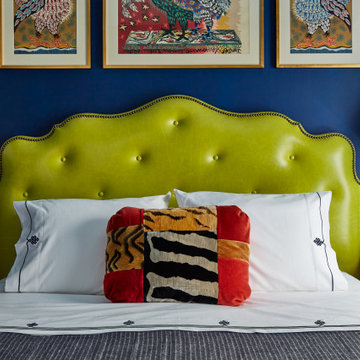
As featured in New York Magazine's "Great Rooms" and on NBC's "Open House": Bedroom designed by Tara McCauley
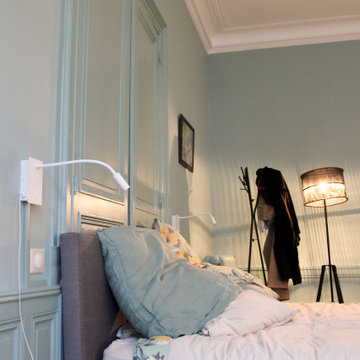
Mise en couleur de la chambre dans un bleu-gris très doux.
Création d'un dressing sur mesure, intégrant les spécificités de la pièce et la cheminée.
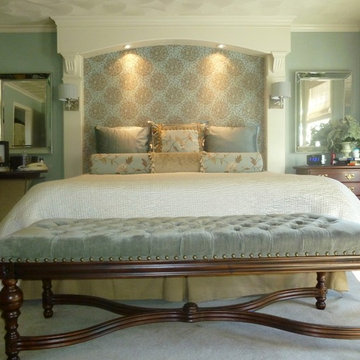
This custom canopied headboard with "his and hers" lighting is very functional and also gives this master bedroom the feel of a luxury hotel suite.
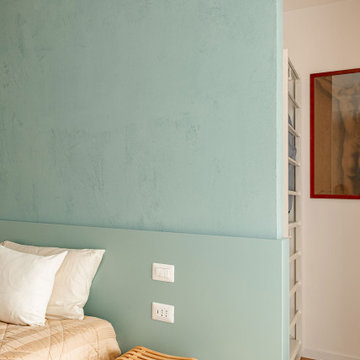
Camera da letto con cabina armadio. Testata del letto in legno laccato azzurro polvere come la parete effetto cemento
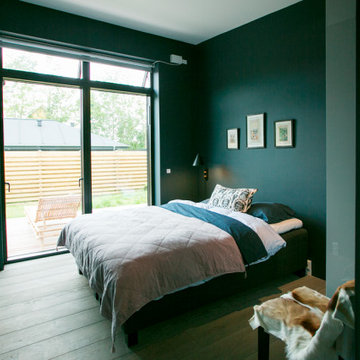
Dette Herre gæsteværelse i mørkeblåt giver ro og stemning i rummet. Skydedør til terrassen. Pax grå højglans skabe med ben håndtag
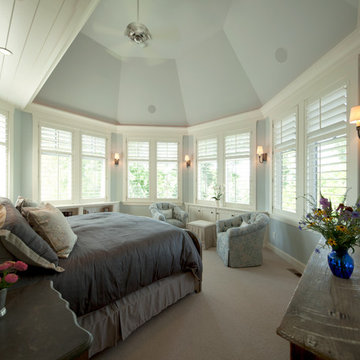
Phillip Mueller Photography, Architect: Sharratt Design Company, Interior Design: Lucy Penfield
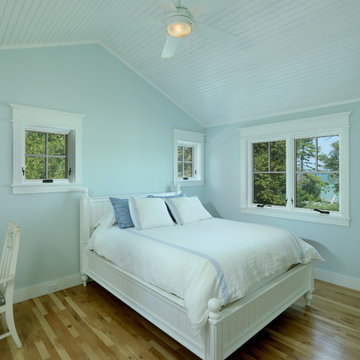
Builder: Boone Construction
Photographer: M-Buck Studio
This lakefront farmhouse skillfully fits four bedrooms and three and a half bathrooms in this carefully planned open plan. The symmetrical front façade sets the tone by contrasting the earthy textures of shake and stone with a collection of crisp white trim that run throughout the home. Wrapping around the rear of this cottage is an expansive covered porch designed for entertaining and enjoying shaded Summer breezes. A pair of sliding doors allow the interior entertaining spaces to open up on the covered porch for a seamless indoor to outdoor transition.
The openness of this compact plan still manages to provide plenty of storage in the form of a separate butlers pantry off from the kitchen, and a lakeside mudroom. The living room is centrally located and connects the master quite to the home’s common spaces. The master suite is given spectacular vistas on three sides with direct access to the rear patio and features two separate closets and a private spa style bath to create a luxurious master suite. Upstairs, you will find three additional bedrooms, one of which a private bath. The other two bedrooms share a bath that thoughtfully provides privacy between the shower and vanity.
Green Bedroom Design Ideas with Blue Walls
7
