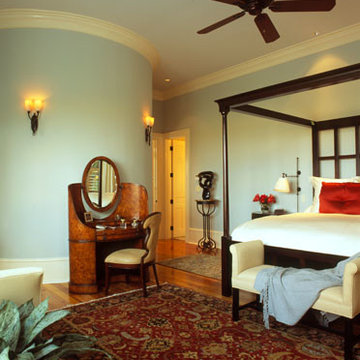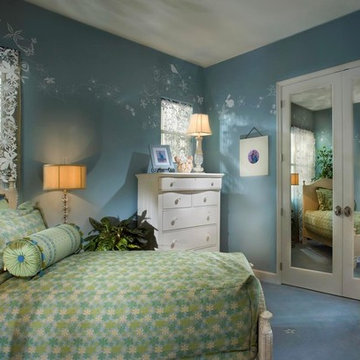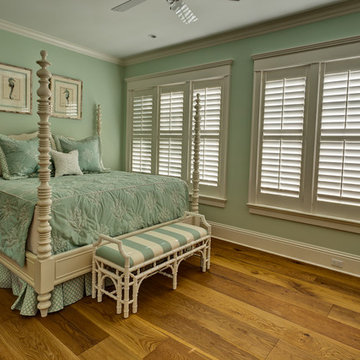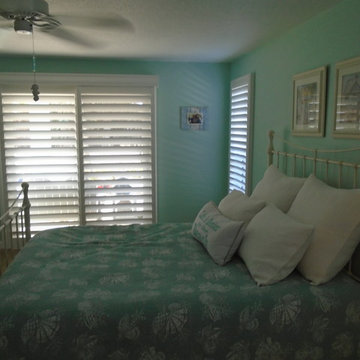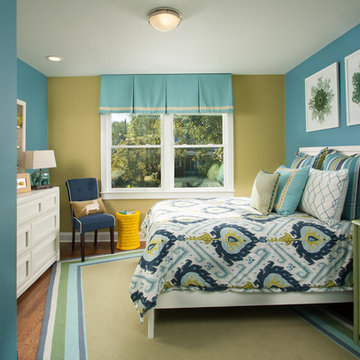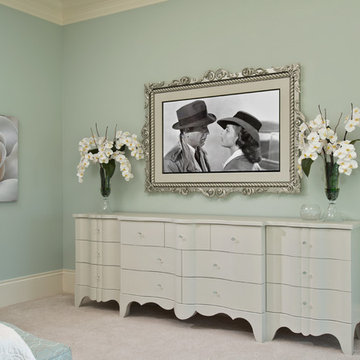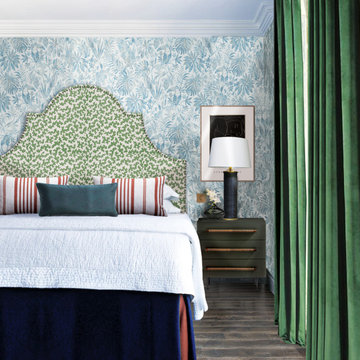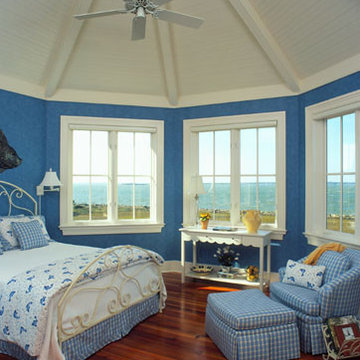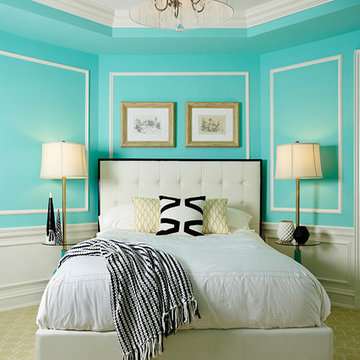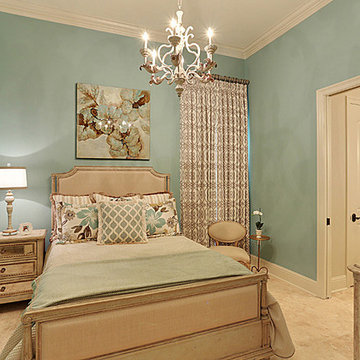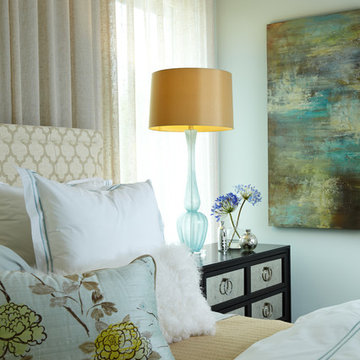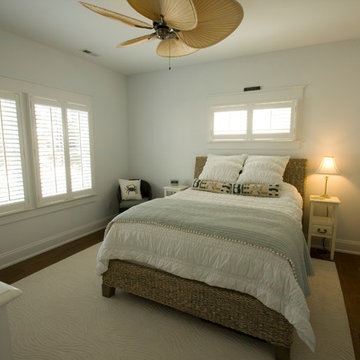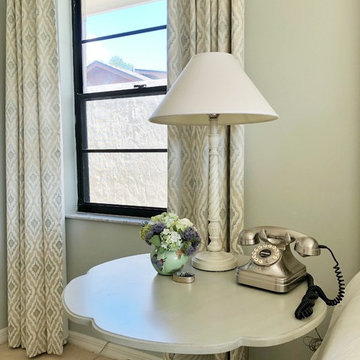Green Bedroom Design Ideas with Blue Walls
Refine by:
Budget
Sort by:Popular Today
161 - 180 of 566 photos
Item 1 of 3
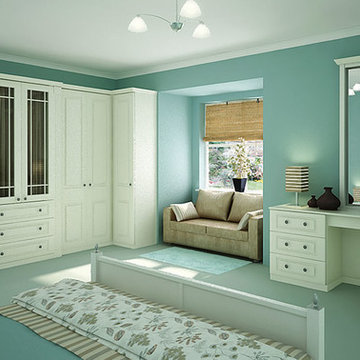
Sophistication and elegance are two words that perfectly describe this bedroom with reeded pilasters and fretted frames adding to the finishing touches. Available in twelve finishes so you are sure to find one that matches your taste.
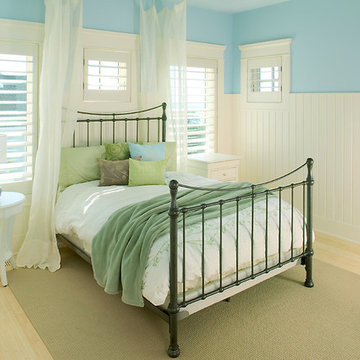
An enchanting mix of materials highlights this 2,500-square-foot design. A light-filled center entrance connects the main living areas on the roomy first floor with an attached two-car garage in this inviting, four bedroom, five-and-a-half bath abode. A large fireplace warms the hearth room, which is open to the dining and sitting areas. Nearby are a screened-in porch and a family-friendly kitchen. Upstairs are two bedrooms, a great room and bunk room; downstairs you’ll find a traditional gathering room, exercise area and guest bedroom.
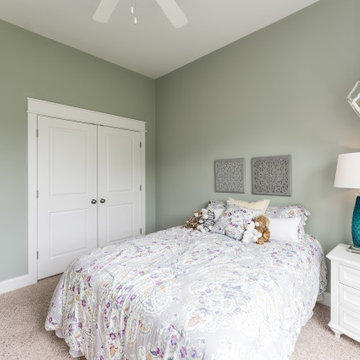
First floor traditional guest bed room with carpeted floors, green walls, white trim windows, and Monte Carlo ceiling fan. To design your own Treyburn III Plan, go visit https://www.gomsh.com/plans/one-level-home/treyburn-iii/ifp.
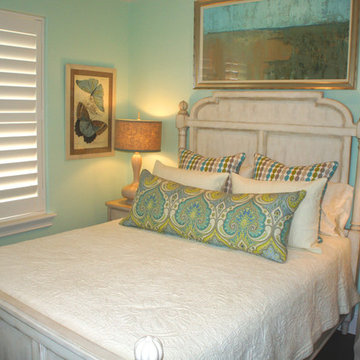
This is the guest bedroom. I went for a softer minty green color for the walls, and utilized an array of different blues and greens in the bedding. This room has a nice “cottage” feel.
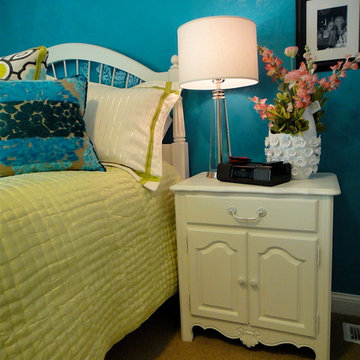
This was a bedroom we did for a teenage girl. Can you guess what her favorite colors were?
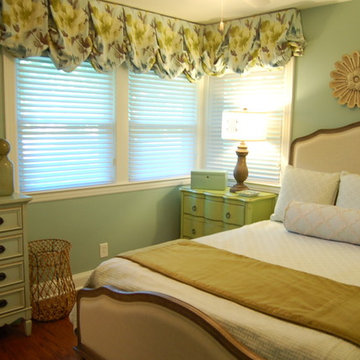
Even though this is one of the smaller bedrooms, it was made the Master to allow for an ensuite bathroom. Corner windows were a challenge for furniture placement, but plenty of room for a Queen bed, two dressers and a skirted table.
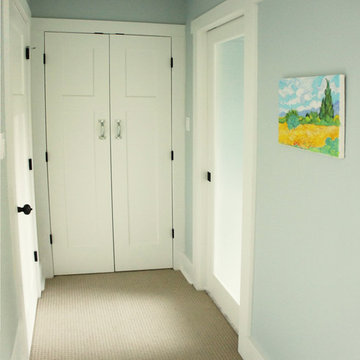
The master bedroom is made more private by having a hallway to reach the bedroom area. A glass door leads to the master ensuite and allows light to come through ensuring the hallway stays light and bright while providing privacy.
Green Bedroom Design Ideas with Blue Walls
9
