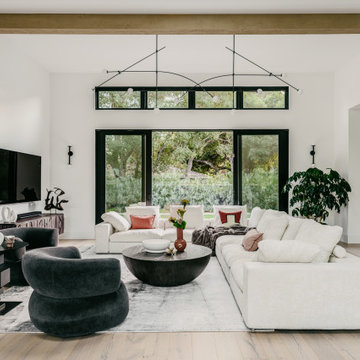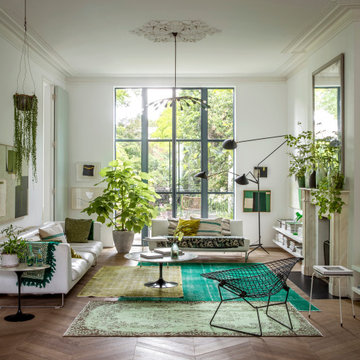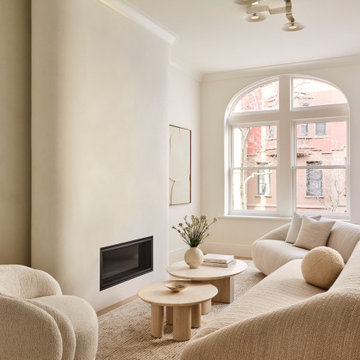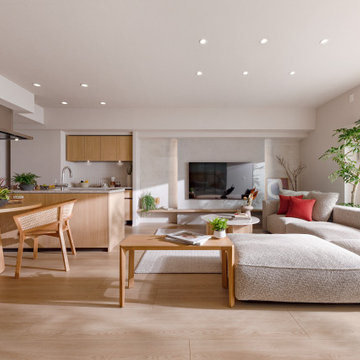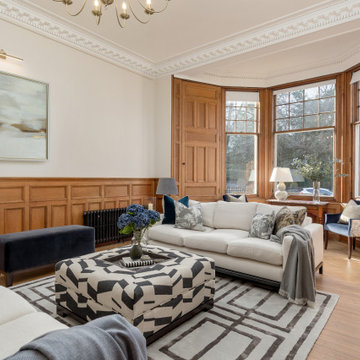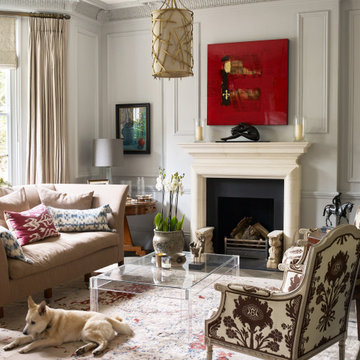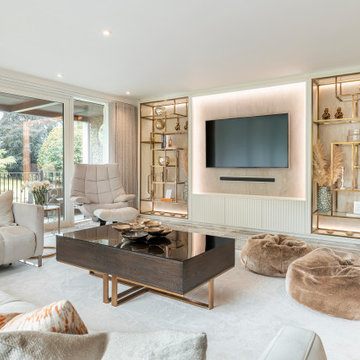Green, Beige Living Room Design Photos
Refine by:
Budget
Sort by:Popular Today
141 - 160 of 175,193 photos
Item 1 of 3
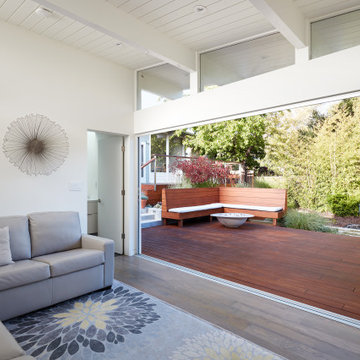
The family of three are quite comfortable in their modest mid-century modern house, but when elderly parents visit for extended stays, the house no longer suited their daily lives. Out back sat a decrepit tool shed which was replaced by a new flexible space ADU. The MCM-inspired design includes an accessible bathroom and fold-out bed for when their parents are in town. During the pandemic, it became a beautiful private home office providing a quiet place for office conversations. The flexible space extends outward through folding glass doors to a large deck complete with built-in seating and a full outdoor kitchen where the family can be found relaxing after a long work day. Beyond the deck the new landscaping draws the homeowners outdoors, enjoying family time in a multitude of ways.
KA Project Team: John Klopf, Chuang-Ming Liu, Yegvenia Torres-Zavala
Landscape Architect: Outer Space Landscape Architecture
Structural engineer: Brian Dotson Consulting Engineer
Photography: ©2021 Mariko Reed
Year completed: 2018
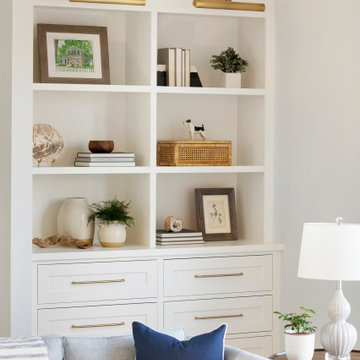
Martha O'Hara Interiors, Interior Design & Photo Styling | Thompson Construction, Builder | Spacecrafting Photography, Photography
Please Note: All “related,” “similar,” and “sponsored” products tagged or listed by Houzz are not actual products pictured. They have not been approved by Martha O’Hara Interiors nor any of the professionals credited. For information about our work, please contact design@oharainteriors.com.
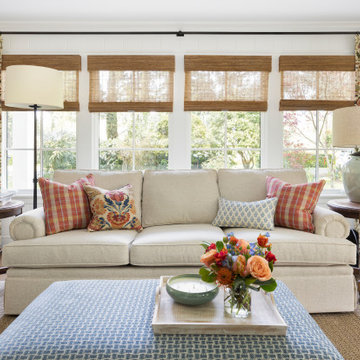
ATIID collaborated with these homeowners to curate new furnishings throughout the home while their down-to-the studs, raise-the-roof renovation, designed by Chambers Design, was underway. Pattern and color were everything to the owners, and classic “Americana” colors with a modern twist appear in the formal dining room, great room with gorgeous new screen porch, and the primary bedroom. Custom bedding that marries not-so-traditional checks and florals invites guests into each sumptuously layered bed. Vintage and contemporary area rugs in wool and jute provide color and warmth, grounding each space. Bold wallpapers were introduced in the powder and guest bathrooms, and custom draperies layered with natural fiber roman shades ala Cindy’s Window Fashions inspire the palettes and draw the eye out to the natural beauty beyond. Luxury abounds in each bathroom with gleaming chrome fixtures and classic finishes. A magnetic shade of blue paint envelops the gourmet kitchen and a buttery yellow creates a happy basement laundry room. No detail was overlooked in this stately home - down to the mudroom’s delightful dutch door and hard-wearing brick floor.
Photography by Meagan Larsen Photography
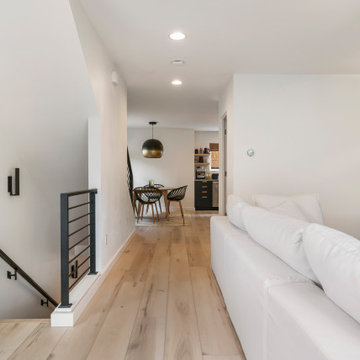
Clean and bright for a space where you can clear your mind and relax. Unique knots bring life and intrigue to this tranquil maple design. With the Modin Collection, we have raised the bar on luxury vinyl plank. The result is a new standard in resilient flooring. Modin offers true embossed in register texture, a low sheen level, a rigid SPC core, an industry-leading wear layer, and so much more.

Cozy bright greatroom with coffered ceiling detail. Beautiful south facing light comes through Pella Reserve Windows (screens roll out of bottom of window sash). This room is bright and cheery and very inviting. We even hid a remote shade in the beam closest to the windows for privacy at night and shade if too bright.
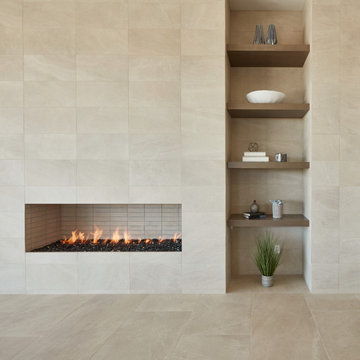
Pietra Italia is a rectified through body porcelain that emulates limestone. It provides a clean, natural stone looks to any environment. It is available in two sizes. Because this material is a porcelain product, minimal maintenance is required. Piece to piece variation in shade or color are inherent in all fired clay products; therefore it is recommended to mix tiles from several boxes at a time during installation to achieve the best range of color.
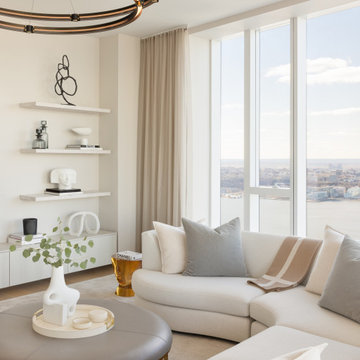
A clean and curvy paradise, filled with colorful artwork, spectacular wall finishes, and endless sunlight. Mirrored accents, sculptural lighting, and a light and airy feel prevail throughout the home.

Jackson Design & Remodeling, San Diego, California, Entire House $750,001 to $1,000,000
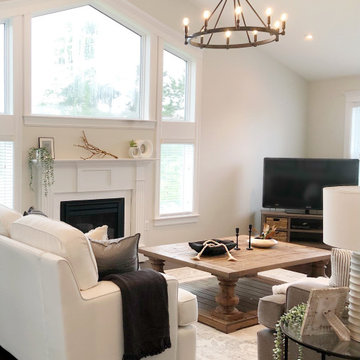
A living room decorated in a cross between farmhouse and updated traditional style. A color scheme of black, white and gray, with touches of natural wood and greenery for color.
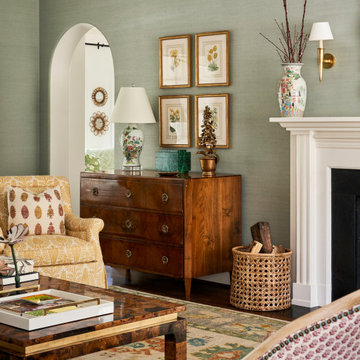
Refresh an interior without dominating the look. Our Oushak Rug Collection is a good way to add a subtle pop of color to your space. Interior Design by Madre Dallas. Oushak Rug by: Esmaili Rugs.
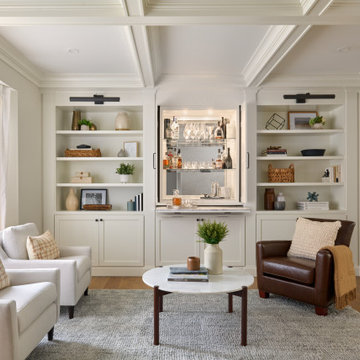
Casual yet refined living room with custom built-in, custom hidden bar, coffered ceiling, custom storage, picture lights. Natural elements.
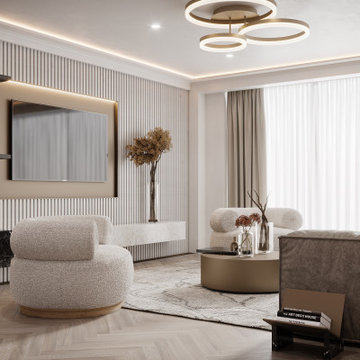
I loved designing this contemporary, minimalist living room!
The brief: to create a contemporary, minimalist and neutral space focusing on mainly a cream and white palette with some earthy tones and a splash of colour through floral accents.
Because of how stripped back and minimal this design is, i knew I had to push myself to still ensure the design was inviting and interesting. I decided to contrast the vertical panelling with the horizontal shelving to the left to create a break in the wall design and to add something new! I also played around with different shapes, contrasting the sharp lines from the shelving with the soft curves of the armchairs and ceiling light for added interest.
I also decided to add a custom marble shelf along the length of the wall and then a black marble slab over it (behind the armchair) for an interesting twist!
Green, Beige Living Room Design Photos
8

