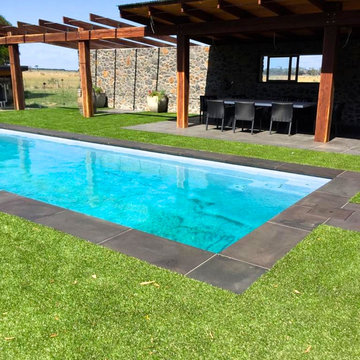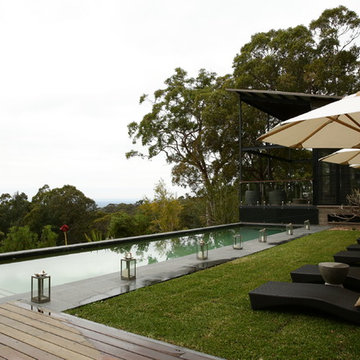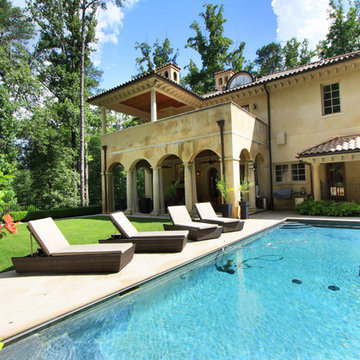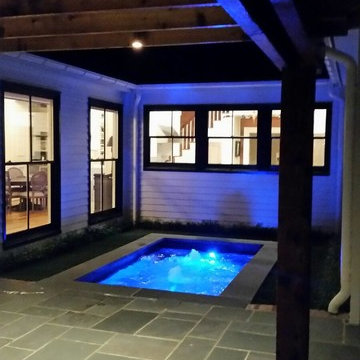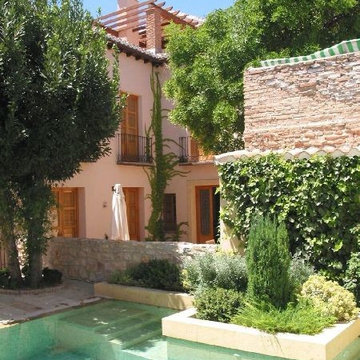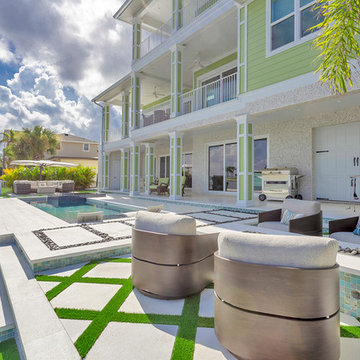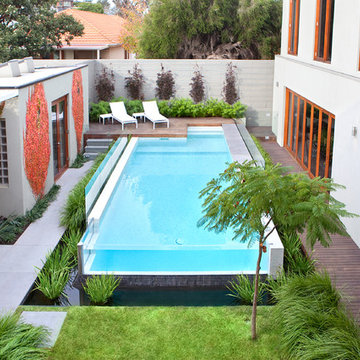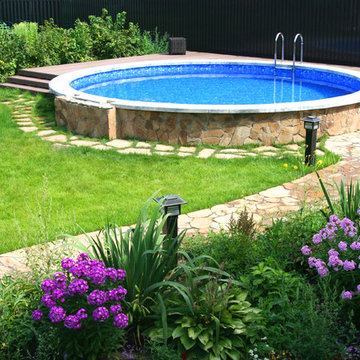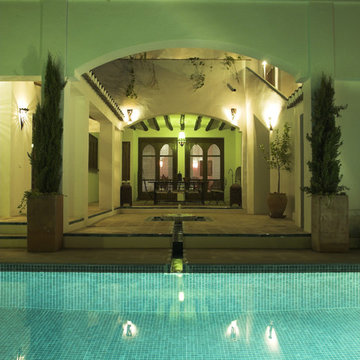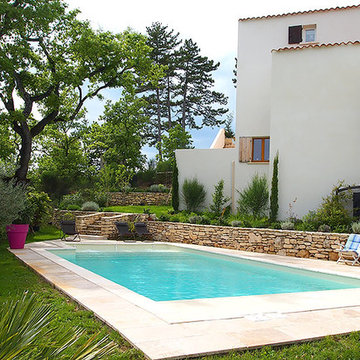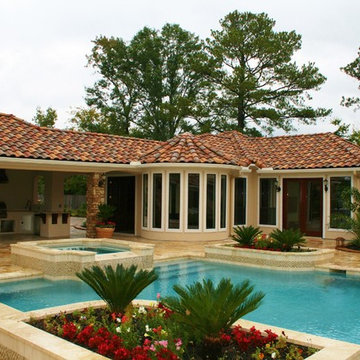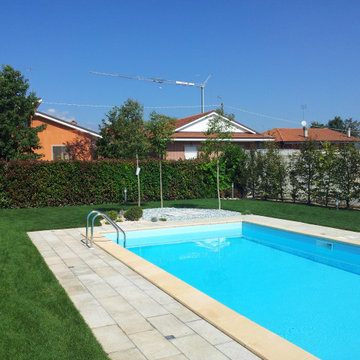Green Courtyard Pool Design Ideas
Refine by:
Budget
Sort by:Popular Today
181 - 200 of 432 photos
Item 1 of 3
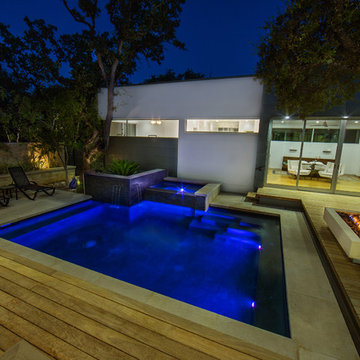
This well placed modern pool was designed to fit in a small space and with keeping the area open has a large feel. The use of many types of finishes gives this home a lot of character with even more charm. Photography by Vernon Wentz of Ad Imagery.
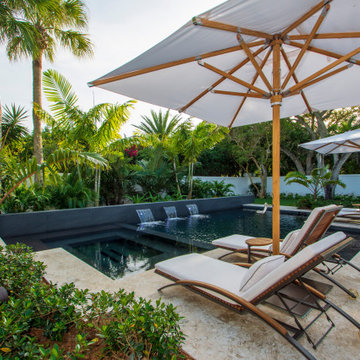
This courtyard has all the privacy needed with lush landscaping Designed by Mark Sartain . Installation of the landscaping is by Caribbean Landscaping . Pool by Crystal Pools .
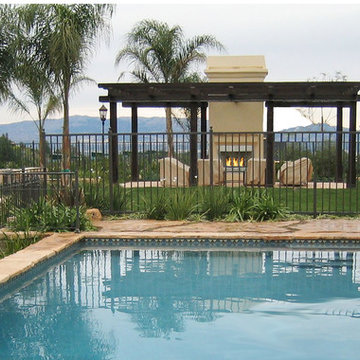
Pergola with fireplace overlooking the city and the pool. Pergola has gas heaters for winter and a fogging system for the summer. Swimming pool has hand painted tiles and stone copping. Ramp goes down the canyon to a tennis court below.
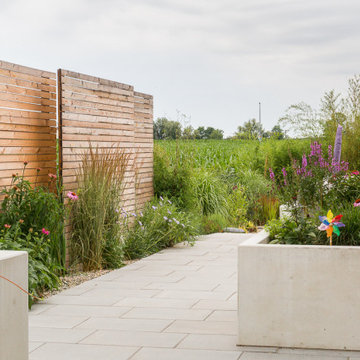
Individuelle Poolanlage mit bespflanztem Außen- und Zugangsbereich.
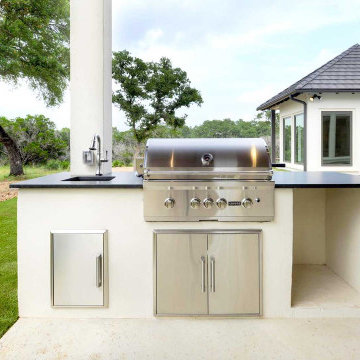
Modern design, amazing stone, and mosaic tile come together to create this gorgeous backyard. The elevated spa is wrapped in a beautiful mosaic tile that is also along the water line. The stone coping and spillways add a natural element to this design. Welcome to Cordillera Ranch in San Antonio Texas!
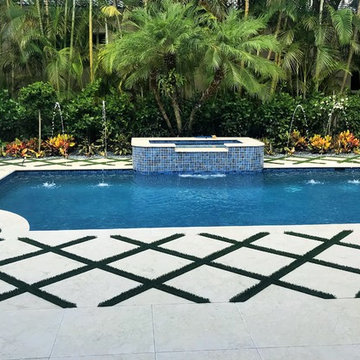
Pool, patio, landscaping renovation included redesigning spa, adding deck jets, marble with artificial turf, Pebble Tec glass pool finish, tropical landscaping set in beach pebbles.
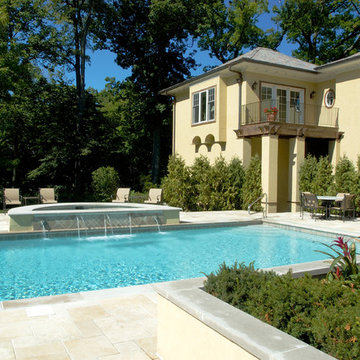
Request Free Quote
This mediterranean style swimming pool measures 18'0" x 36'0", and the raised spa measures 11'0" long with a 5'6' semi-circular side. The spa has a spillover water feature. Both the swimming pool and hot tub are capped by Indiana Limestone Coping. The decking is Jerusalem Limestone. The negative side of the raised spa is stucco. An automatic pool safety cover with custom stone lid system keeps the pool safe and clean. Photos by Linda Oyama Bryan
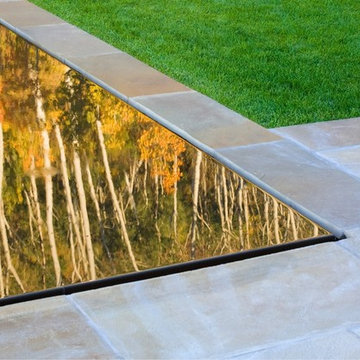
Tucker Design Awards celebrate the innovation and vision that designers bring to their projects through the specification and use of natural stone materials. For members of the Natural Stone Institute, acknowledgement as a contributor to a Tucker Design Awards winning project is a genuine tribute to their traditional values, physicality of work and dedication to precise specifications required in the realization of such accomplished architectural design.
Landscape Architect
Design Workshop, Aspen, CO
Architect
Poss Architecture, Aspen, CO
Landscape Contractor
Landscape Workshop, Carbondale, CO
Stone Supplier/Installer
Gallegos Corporation, Wolcott, CO
Stone Quarry
Arkins Park Stone, Loveland, CO
Within walled boundaries, Woody Creek Garden embraces its high alpine environment through explorations of stone and water that serve as unifying elements of form in the design of the various outdoor spaces. Through striking and distinctively detailed stonework, water is portrayed in its various states and forms – atmospheric mist, single rivulets, cascades, and still pools. Two courtyards interlink the residence allowing each room to enjoy the visual landscape. In the entrance courtyard, the sound from a carved 24”x 24” cut-granite fountain reverberates throughout the walled space. Placed for gathering and quiet contemplation, a pin-wheel arrangement of sculptural, granite slabs provide a honed surface for sitting while providing year-round interest. Each stone was individually specified with intentionally spaced core fractures, utilizing the extraction method to serve as sculpted details. Large sandstone pavers, set in sand and cut in an irregular, but geometric fashion bring a sense of modernity to the space. Throughout the property, stone detailing seek to heighten one’s experience of the landscape and views. Upon the home’s entry, an 18” rectilinear cut in the freestanding stone wall frames a distant peak, creating a singular reference to the outside world in this encased space. Emerging from the center of an organically-shaped carved sandstone slab, water is carried along a narrow 2” runnel sandstone cap, disappearing into the framed horizon. This glimpse to the west is the only opening in the tightly enclosed courtyard. From its opposite aspect, the feature creates a welcoming gesture at the home’s front entrance. The slender rivulet of water trickles from the sandstone slab above onto a honed granite plane, set within a sandstone terrace In contrast, a second promontory courtyard commands a strong presence over its alpine setting, leaving the steeply sloping site undisturbed. A 12’x 40’ reflecting pool – a thin sheet of water over honed black granite – captures the form and silence of the everchanging natural environment on its taut surface. Along its edge, water flows over a ½” radius edge, disappearing into a recirculating slot. Commissioned by Italian artist Bruno Romeda, a bronze sculpture rests upon an elevated granite plinth. Along its western edge, designers crafted a two-tiered, infinity edge detail. In the first vertical drop, water flows between the pool and perimeter stone walls, landing onto an intermediate bench, while the second drop introduces a chamfered edge, allowing water to embrace the vertical relief without splashing. Sandstone terraces provide continuous access to the various landscape features of the garden. At the base of the battered perimeter walls, a sandstone path leads to a fire pit, encircled by lichen-covered boulders. Along the courtyard’s eastern perimeter, water appears to emerge from the hillside, fracturing and falling against the irregular vertical stone wall, melting in a curtain-like formation behind the spa. The colors, distinctive detailing and striking stonework were selected based on their appropriateness to the context. From above, a rectilinear pool lies behind the wall, silently mirroring the sky above and offering no ostensible connection to the structure or to its source.
Green Courtyard Pool Design Ideas
10
