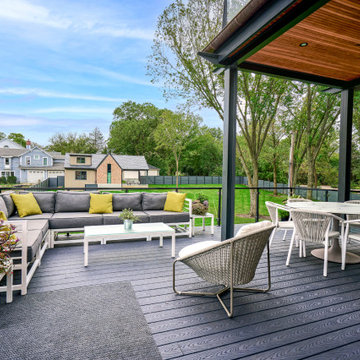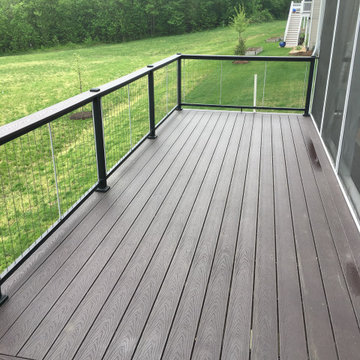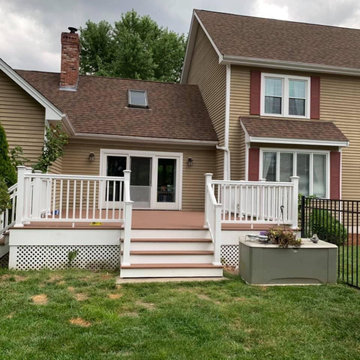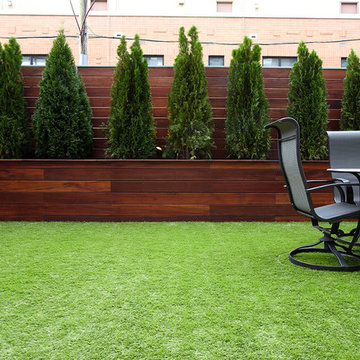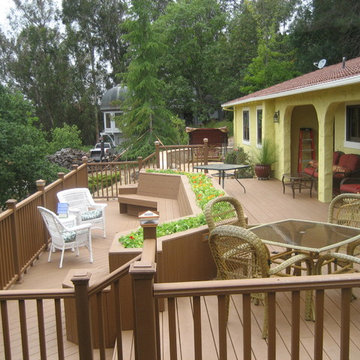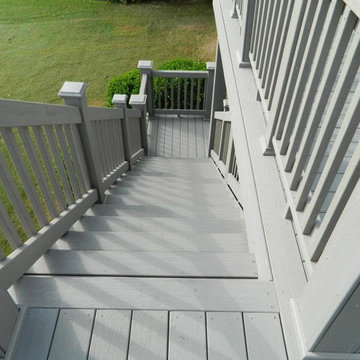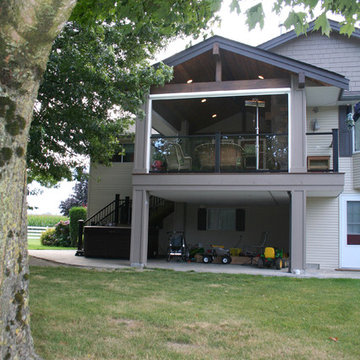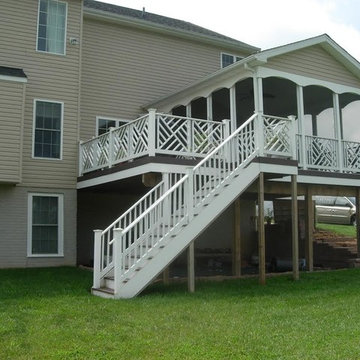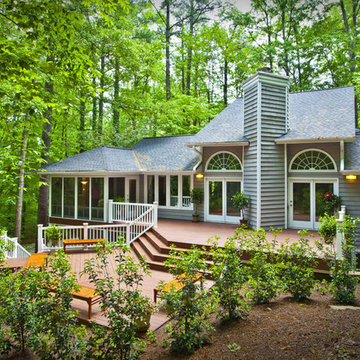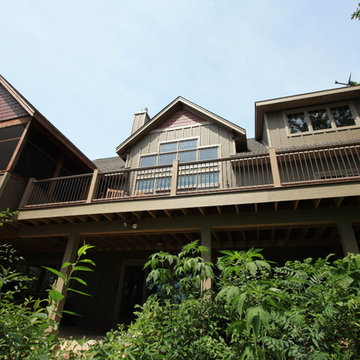Green Deck Design Ideas
Refine by:
Budget
Sort by:Popular Today
81 - 100 of 3,378 photos
Item 1 of 3
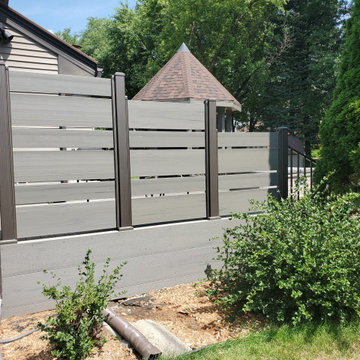
This deck had many design details with this resurface. The homeowner's of this deck wanted to change out their wood decking to a maintenance free products. We installed New Timbertech PVC Capped Composite Decking (Terrain Series - Silver Maple) with a picture frame in the center for a custom design feel. The deck is the perfect height for the hot tub. We then installed new roofing on the existing gazebo along with new roofing and an Aluminum Soffit Ceiling which matched the Westbury Railing (Tuscany Series - Bronze in color). My favorite parts is the inside corner stairs and of course the custom privacy wall we designed out of Westbury Railing Posts and Timbertech Fascia & Risers. This complete deck project turned out great and the homeowners could not be any happier.
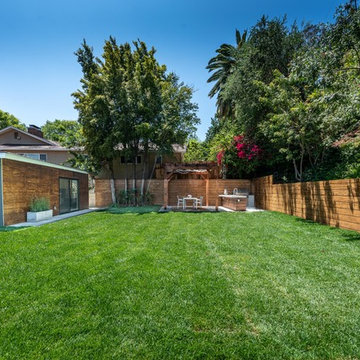
Located in Studio City's Wrightwood Estates, Levi Construction’s latest residency is a two-story mid-century modern home that was re-imagined and extensively remodeled with a designer’s eye for detail, beauty and function. Beautifully positioned on a 9,600-square-foot lot with approximately 3,000 square feet of perfectly-lighted interior space. The open floorplan includes a great room with vaulted ceilings, gorgeous chef’s kitchen featuring Viking appliances, a smart WiFi refrigerator, and high-tech, smart home technology throughout. There are a total of 5 bedrooms and 4 bathrooms. On the first floor there are three large bedrooms, three bathrooms and a maid’s room with separate entrance. A custom walk-in closet and amazing bathroom complete the master retreat. The second floor has another large bedroom and bathroom with gorgeous views to the valley. The backyard area is an entertainer’s dream featuring a grassy lawn, covered patio, outdoor kitchen, dining pavilion, seating area with contemporary fire pit and an elevated deck to enjoy the beautiful mountain view.
Project designed and built by
Levi Construction
http://www.leviconstruction.com/
Levi Construction is specialized in designing and building custom homes, room additions, and complete home remodels. Contact us today for a quote.
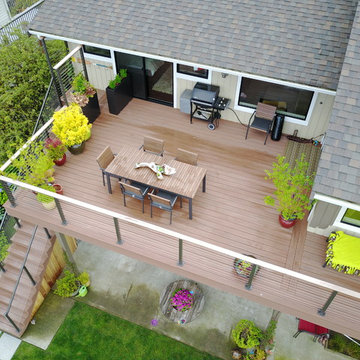
A composite second story deck built by Masterdecks with an under deck ceiling installed by Undercover Systems. This deck is topped off with cable railing with hard wood top cap. Cable railing really allows you to save the view and with this house bing right on the water it is a great option.
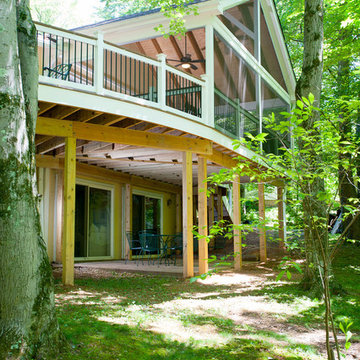
This unique screened porch located in Darnestown, Maryland provides its hard-working homeowner with an abundance of outdoor space. Situated on a vast wooded lot, the views are absolutely stunning. The elevated sun deck wraps around the complete rear facade the home and features unique cut-outs and a sizable screen room.
To successfully preserve the lot's lively green view, a delicate SCREENEZE screening system was used in the screened room in conjunction with WOLF vinyl railings and Deckorators Classic Balusters. The 3/4" round balusters, which are also found around the deck's organic perimeter, blend in seamlessly with the surrounding landscape. AZEK low-maintenance PVC decking serves as the basis of both the deck and the top cop on the handrail system.
Multiple sliding doors give access to the screened-in porch and deck, and all of the materials used in the build are low-maintenance.

This unique city-home is designed with a center entry, flanked by formal living and dining rooms on either side. An expansive gourmet kitchen / great room spans the rear of the main floor, opening onto a terraced outdoor space comprised of more than 700SF.
The home also boasts an open, four-story staircase flooded with natural, southern light, as well as a lower level family room, four bedrooms (including two en-suite) on the second floor, and an additional two bedrooms and study on the third floor. A spacious, 500SF roof deck is accessible from the top of the staircase, providing additional outdoor space for play and entertainment.
Due to the location and shape of the site, there is a 2-car, heated garage under the house, providing direct entry from the garage into the lower level mudroom. Two additional off-street parking spots are also provided in the covered driveway leading to the garage.
Designed with family living in mind, the home has also been designed for entertaining and to embrace life's creature comforts. Pre-wired with HD Video, Audio and comprehensive low-voltage services, the home is able to accommodate and distribute any low voltage services requested by the homeowner.
This home was pre-sold during construction.
Steve Hall, Hedrich Blessing
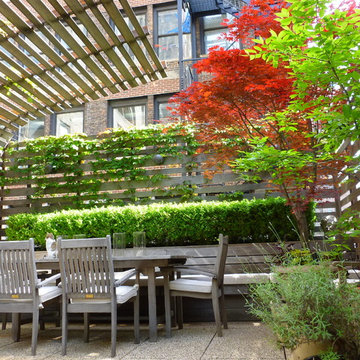
These photographs were taken of the roof deck (May 2012) by our client and show the wonderful planting and how truly green it is up on a roof in the midst of industrial/commercial Chelsea. There are also a few photos of the clients' adorable cat Jenny within the space.
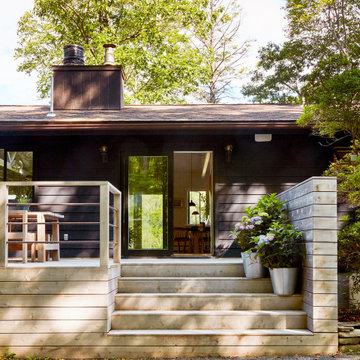
We built the deck with STK-grade cedar that continuously wrap the sides and risers. Railings are 1" copper piping.
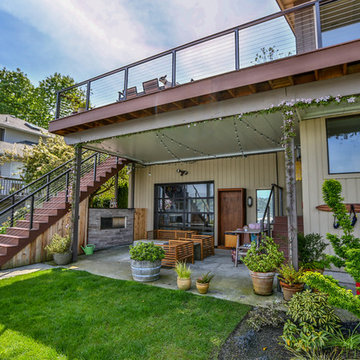
A composite second story deck built by Masterdecks with an under deck ceiling installed by Undercover Systems. This deck is topped off with cable railing with hard wood top cap. Cable railing really allows you to save the view and with this house bing right on the water it is a great option.
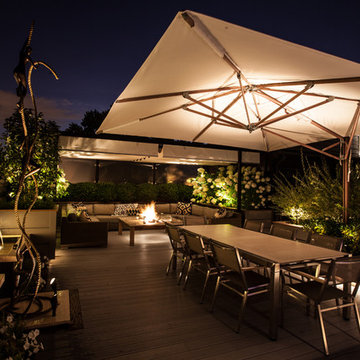
Nightshot of this beautiful rooftop in Chicago's Bucktown area. Water, fire and friends is all this rooftop needs to complete one of the cities nicest and private rooftop. Photos by: Tyrone Mitchell Photography
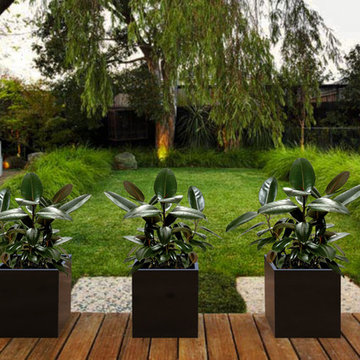
ATHENS PLANTER (L10” X W10” X H10”)
Planters
Product Dimensions (IN): L10″ X W10″ X H10″
Product Weight (LB): 19
Product Dimensions (CM): L25.4 W25.4 H25.4
Product Weight (KG): 9
Athens Planter (L10” X W10” X H10”) is an exclusive part of a series of all-season weatherproof planters. Split-resistant, warp-resistant and mildew-resistant, Athens is available in 43 colours, its fiberglass resin construction withstanding any weather condition throughout the year. Winter, spring, summer, and fall gardens will benefit from Athens’ colour variety, use, and adaptability to every climate–rain, snow, sleet, hail, and sun.
Start herb gardens in this dainty planter, whose square shape will complement any contemporary setting in the home or garden. Versatile and elegant, Athens is also suited to modern floral arrangements as well as a combination of colourful flowers and lush greenery.
By Decorpro Home + Garden.
Each sold separately.
Materials:
Fiberglass resin
Gel coat (custom colours)
All Planters are custom made to order.
Allow 4-6 weeks for delivery.
Made in Canada
ABOUT
PLANTER WARRANTY
ANTI-SHOCK
WEATHERPROOF
DRAINAGE HOLES AND PLUGS
INNER LIP
LIGHTWEIGHT
Green Deck Design Ideas
5
