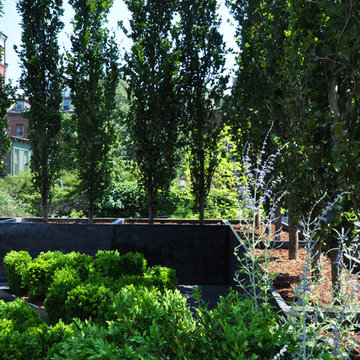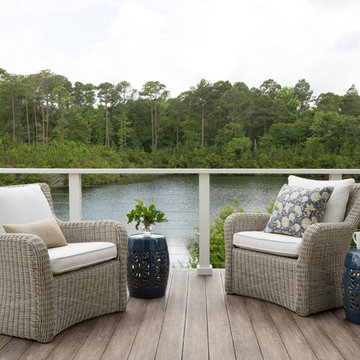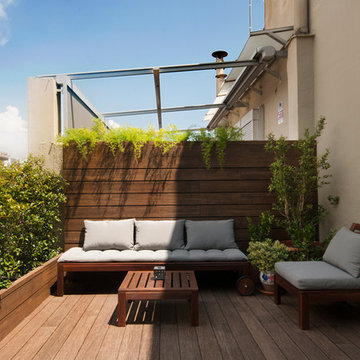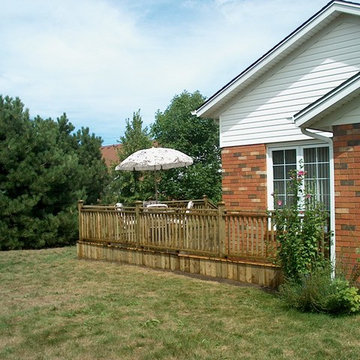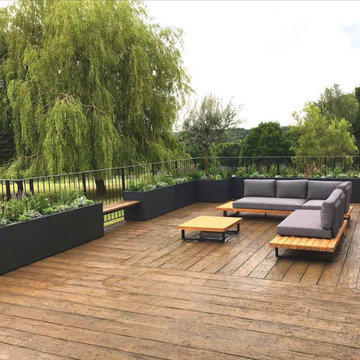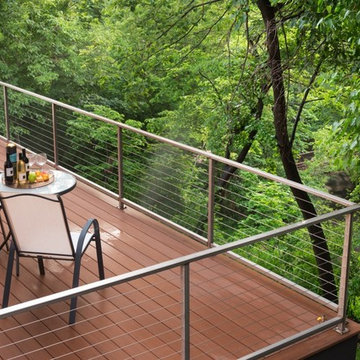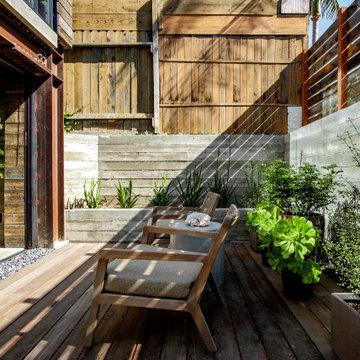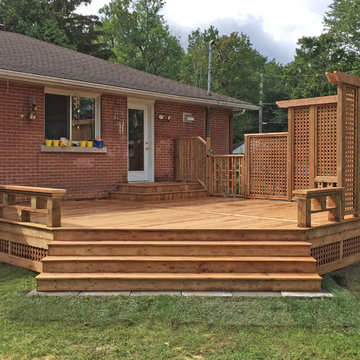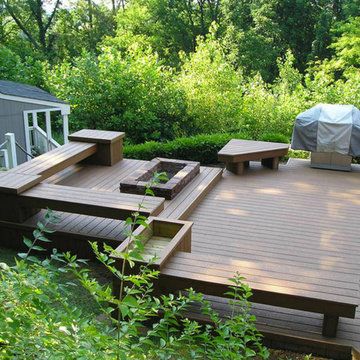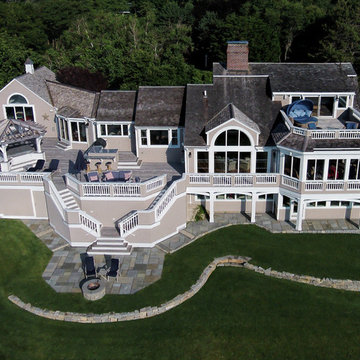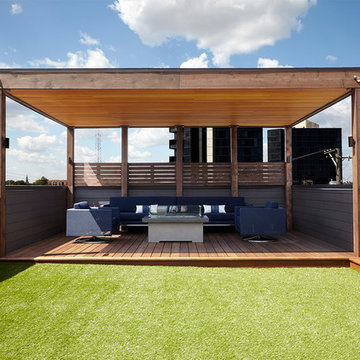Green Deck Design Ideas
Refine by:
Budget
Sort by:Popular Today
141 - 160 of 3,378 photos
Item 1 of 3
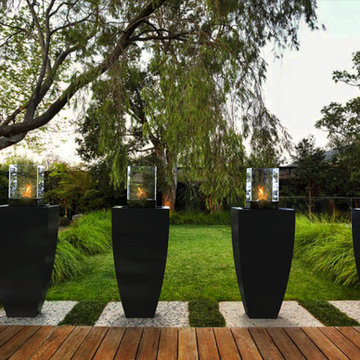
CORBY CELL FIREKIT (L20.25” X W20.25” X H18.075”)
Planter Accessories
Product Dimensions: (IN): L20.25” X W20.25” X H18.075”
Product Weight (LB): 42
Product Dimensions (CM): L51.4 X W51.4 X H48
Product Weight (KG): 20
Corby Cell Firekit (L20.25” X W20.25” X H18.075”) comprises the contemporary combination of a Cell Tabletop Fireburner, a customized mounting plate, and hardware to affix the fireburner to the plate. Designed to match with the charming Corby Planter (L24” X W24” X H48”), this purposeful, fashionable accessory makes a vivid statement when paired to form the resulting Corby Cell Fireburner (L24″ x W24″ x H66″).
The dazzling qualities of the tempered glass surround of the Corby Cell produces a fiery brightness with the modern planter in this unique and stylish match.
Perfect for patios and porches, as well as poolside, the Corby Cell Firekit is the go-to accessory to complete and transform the look of the grand Corby Planter.
To create a fabulous fire feature indoors, mount several Cobry Cell Firekits to some Corby Planters and arrange along the length of a settee for a remarkably radiant freestanding fire feature.
By Decorpro Home + Garden.
Each sold separately.
Cell included.
Mounting Plate included.
Hardware included.
Snuffer included.
Corby Planter (L24” X W24” X H48”) sold separately.
Fuel sold separately.
Materials:
Cell (8mm tempered glass, solid steel, black epoxy powder paint)
Mounting Plate (solid steel, black epoxy powder paint)
Snuffer (galvanized steel)
Corby Planter (L24” X W24” X H48”) (fiberglass resin; gel coat, custom colours)
Hardware (steel)
All Planter Fireburners are custom made to order.
Allow 4-6 weeks for delivery.
Made in Canada
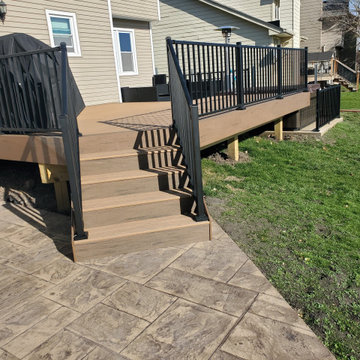
This deck design was very sweet with the Custom Stamped Concrete Patio (done by Concrete Scott) and then a new Hot tub with lighting. We designed the deck for a unique drop down area for the hot tub, then the main deck with an angle at the corner for the stairs to tie into the new patio below. The products we used was Timbertech’s Reserve Series with the main color of Antique Leather and then accented with Dark Roast. We then installed Westbury’s Full Aluminum Railing in the Tuscany Series – Black. To tie the hot tub slab into the complete project – we even installed the railing on the concrete pad of around the hot tub. Covid had some delays in the materials this Summer/Fall, but once we got the complete package – the whole project turned out great. We couldn’t have asked for a better client whom their family will enjoy their new backyard project for many years to come!
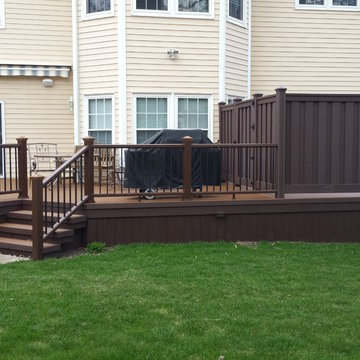
Low Maintenance Trex Transcend Deck With Sunken Hot Tub And Composite Privacy Wall And Gate. Price $35,000
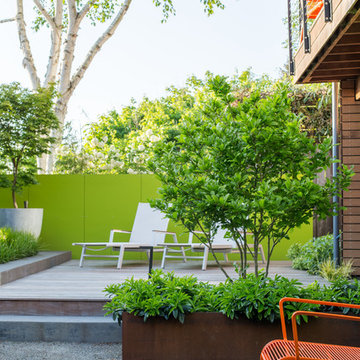
Design by Scot Eckley Inc. ( https://www.houzz.com/pro/scoteckley42/scot-eckley-inc/)
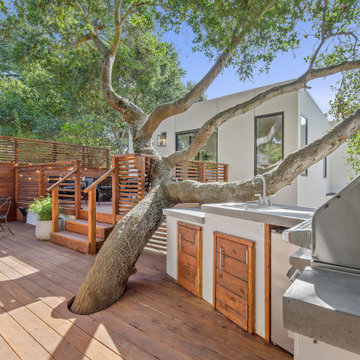
At the rear of the home, a two-level Redwood deck built around a dramatic oak tree as a focal point, provided a large and private space. An outdoor kitchen island nestled under the tree branch allowed for easy entertaining options.
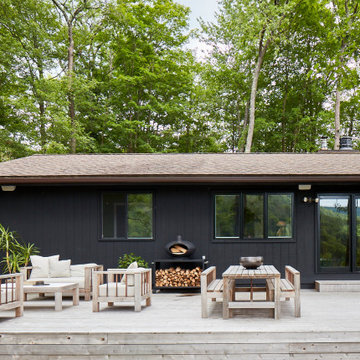
We built the deck with STK-grade cedar that continuously wrap the sides and risers. Railings are 1" copper piping.
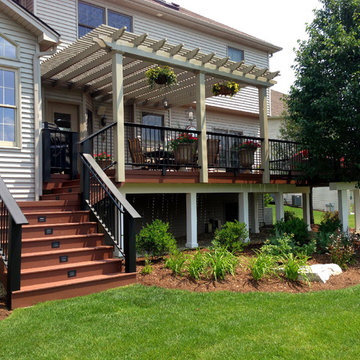
Stunning low maintenance TimberTech deck and custom vinyl pergola. One of the benefits of custom design is the ability to match new structures to your home. The vinyl pergola adds a touch of elegance, yet looks as though it were built with the home. ~Bolingbrook, IL
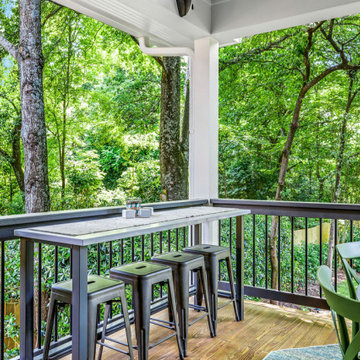
This classic southern-style covered porch, with its open gable roof, features a tongue and groove ceiling painted in a soft shade of blue and centers around an eye-catching wood burning brick fireplace with mounted tv and ample seating in a cheerful bright blue and green color scheme. A new set of French doors off the kitchen creates a seamless transition to the outdoor living room where a small, unused closet was revamped into a stylish, custom built-in bar complete with honed black granite countertops, floating shelves, and a stainless-steel beverage fridge. Adjacent to the lounge area is the covered outdoor dining room ideal for year-round entertaining and spacious enough to host plenty of family and friends without exposure to the elements. A statement pendant light above the large circular table and colorful green dining chairs add a fun and inviting atmosphere to the space. The lower deck includes a separate grilling station and leads down to the private backyard. A thoughtful landscape plan was designed to complement the natural surroundings and enhance the peaceful ambience of this gorgeous in-town retreat.
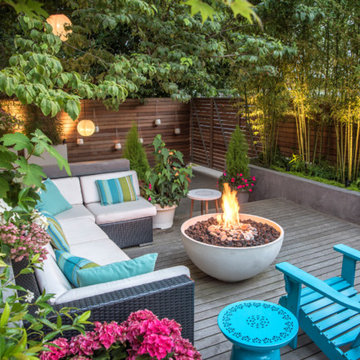
Concept design by Scot Eckley and Board & Vellum.
Planting and garden design by Withey Price.
General contracting by Manos Construction.
Custom entry gate, custom planters, and railings by Architectural Elements.
Driveway gates by Automated Gates & Equipment.
Lighting and irrigation by Soundview Landscape & Irrigation.
Photography by Derek Reeves.
Green Deck Design Ideas
8
