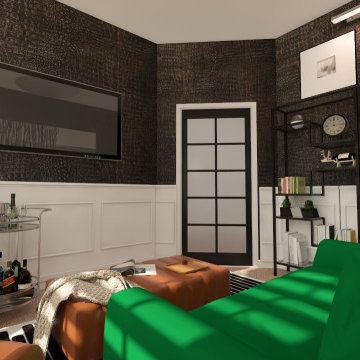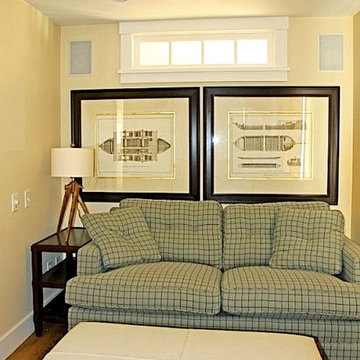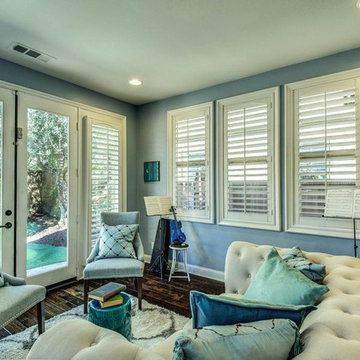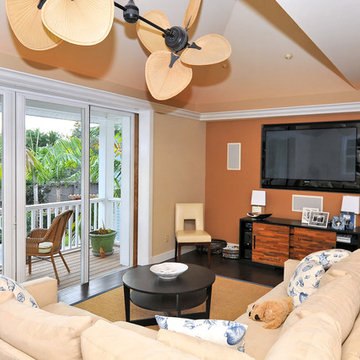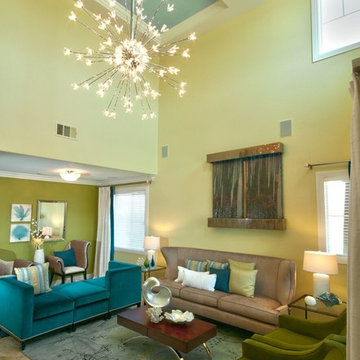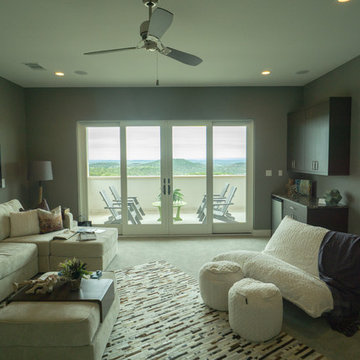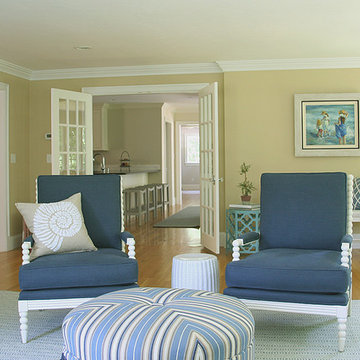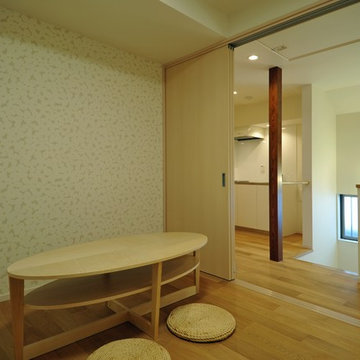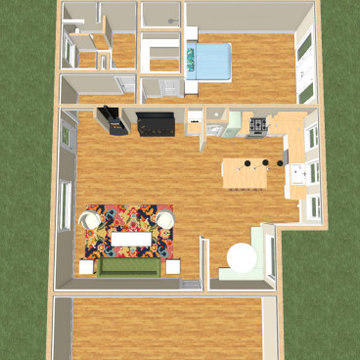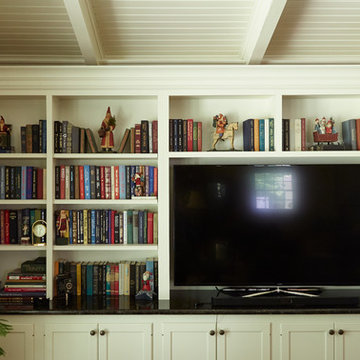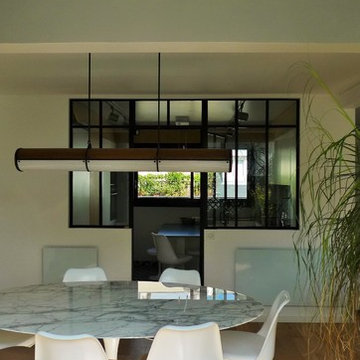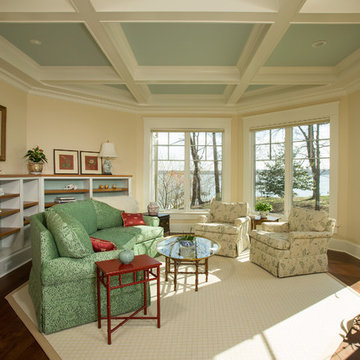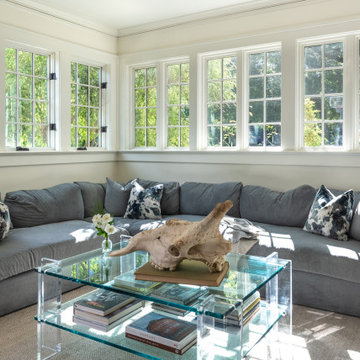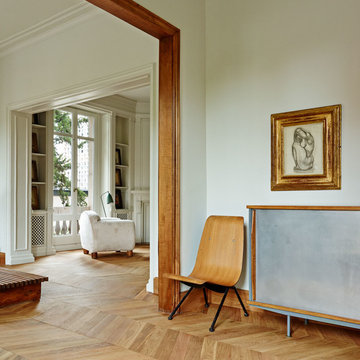Green Enclosed Family Room Design Photos
Refine by:
Budget
Sort by:Popular Today
161 - 180 of 501 photos
Item 1 of 3

We love this family room's sliding glass doors, recessed lighting and custom steel fireplace.
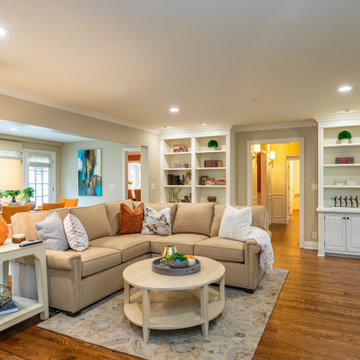
We removed some odd walls between this room and the next, replaced the carpet with hardwood floors and added all new furnishings creating a more cohesive usable space to relax and lounge in
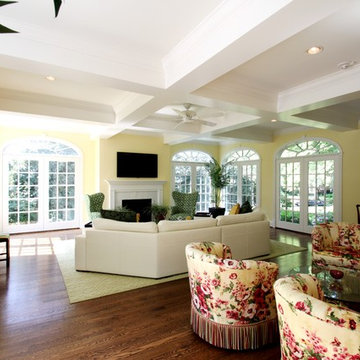
Custom addition that includes a new first floor family room with a fireplace and beamed ceiling. Second floor addition includes His & Hers walk-in closets, coffee bar, and laundry room. Existing family room and kitchen were remodeled to become bar, butler pantry, large kitchen with island, hearth room, and breakfast area. Project is located in Fair Oaks subdivision. Project cost is approximately $650,000. General Contractor: Higgenbotham Brothers
Mick Bingaman Photography
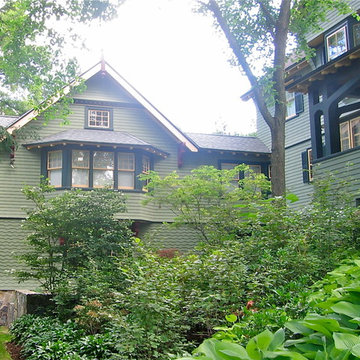
The design of the carriage house incorporates details from the main house, including the ornamental gable pinnacles, brackets and exposed rafter tails.
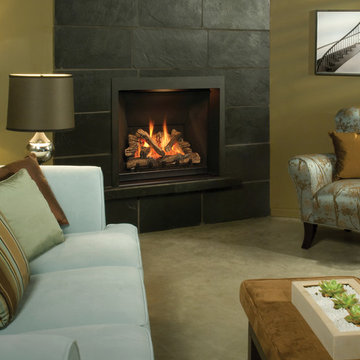
Valor - The current large gas fireplace market consists of aesthetic driven products that in fact provide very little, highly inefficient heat. Breaking the industry mold, we've designed the Ventana to be our largest, most efficient heater to date.
The perfect blend of radiant and convective heat provides efficient, steady warmth for the largest of spaces. Spectacular flames accompany clean, simple design elements that await your interior design inspirations.
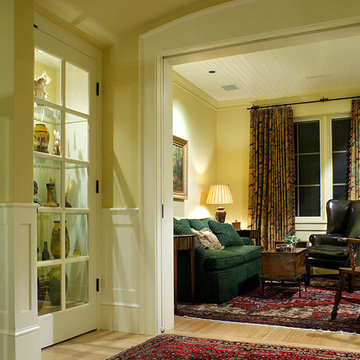
Samsel Architects
Situated on a gently sloping lot with expansive lake views, this residence was influenced by the Owner’s interest in both the “English Cottage” and “Shingle-Style” precedents. The house features two levels of stone terraces facing Lake Junaluska, as well as native landscape and pathways that lead to the lake’s edge. Superior energy-efficiency is achieved through environmentally friendly foam insulation and air infiltration verified by a “blower door” test.
Green Enclosed Family Room Design Photos
9
