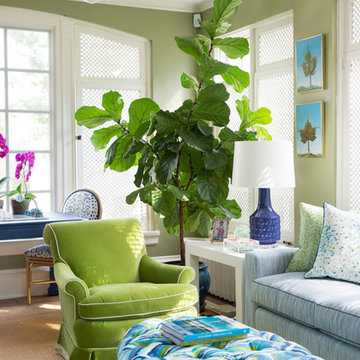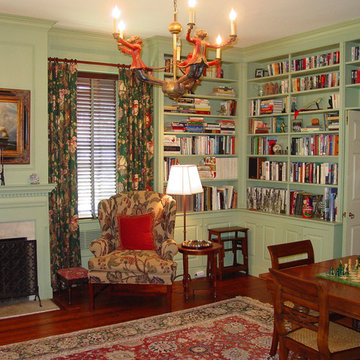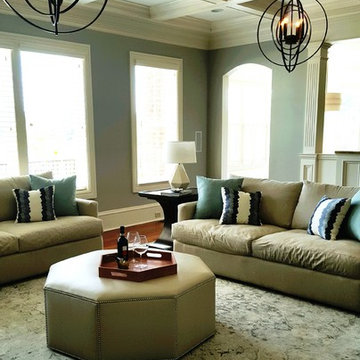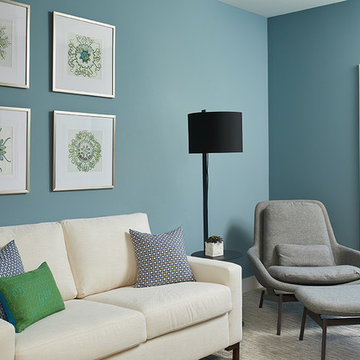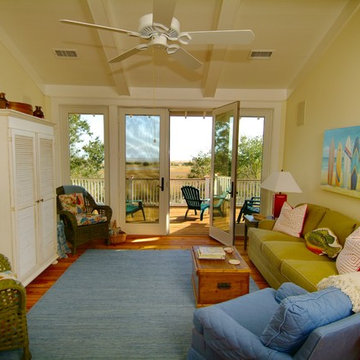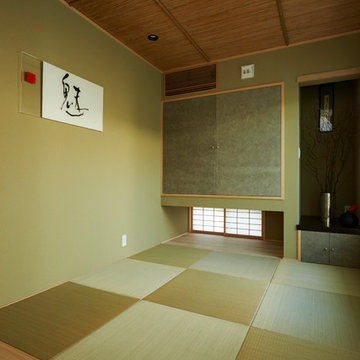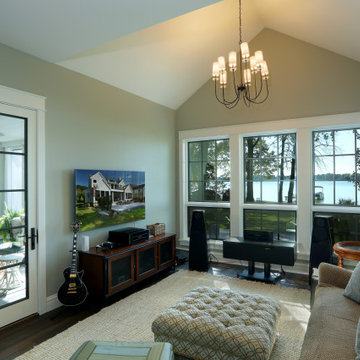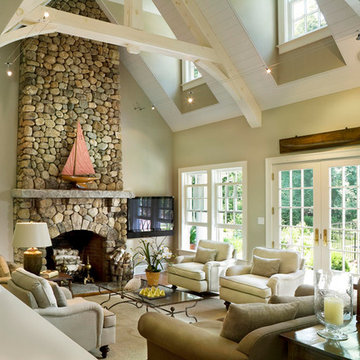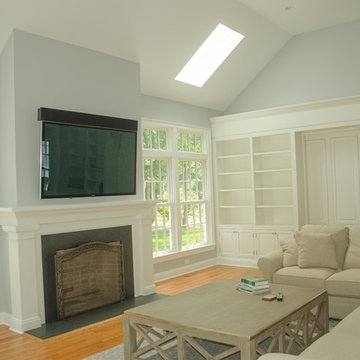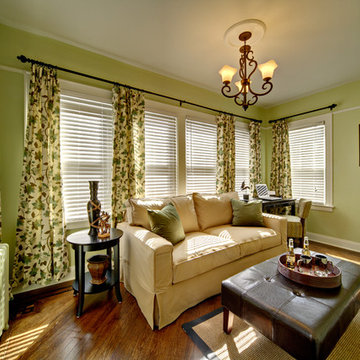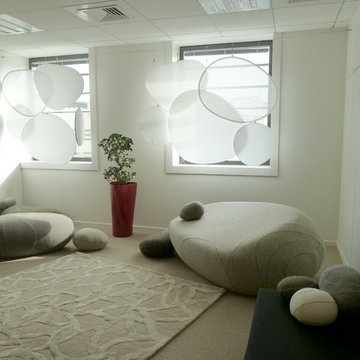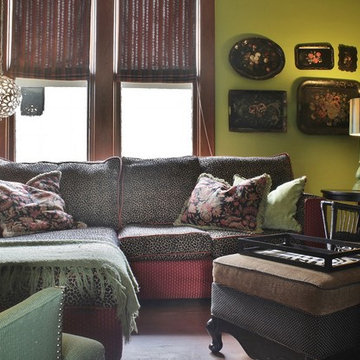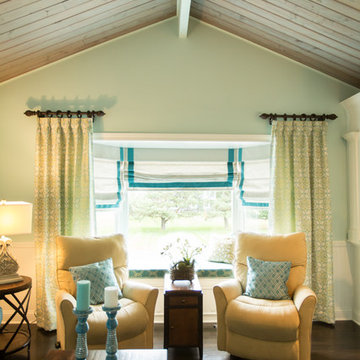Green Enclosed Family Room Design Photos
Refine by:
Budget
Sort by:Popular Today
101 - 120 of 501 photos
Item 1 of 3

This accessory dwelling unit has laminate flooring with white walls and a luminous skylight for an open and spacious living feeling. The kitchenette features gray, shaker style cabinets, a white granite counter top with a white tiled backsplash and has brass kitchen faucet matched wtih the kitchen drawer pulls. Also included are a stainless steel mini-refrigerator and oven.
With a wall mounted flat screen TV and an expandable couch/sleeper bed, this main room has everything you need to expand this gem into a sleep over!
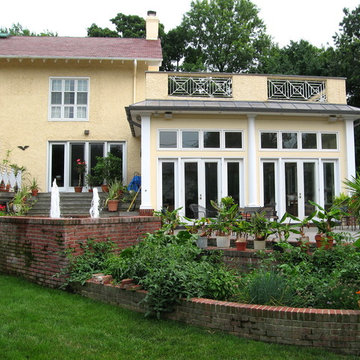
House in historic district. Rear elevation of family room addition sited on the right side of house has a flat roof which is used as a deck for the second floor bedrooms. Stucco parapet wall with metal railing inserts. Standing seam lead coated copper roof shades and protects large window/door panels which flood the interior with natural light. Multi level rear deck serves the family room and is liked to the kitchen, library and living room at the first floor level. Water feature and raised planting beds sited adjacent to the edge of the deck.
Designed and built by Howard Katz Architetcs LLC

A light filled paneled Family Room in a colonial house in Connecticut
Photographer: Tria Giovan
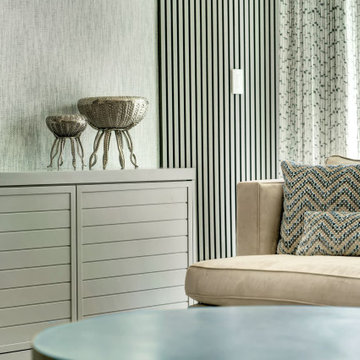
Comfortable den, where every practical care is taken care of, wrapped in the utmost luxury
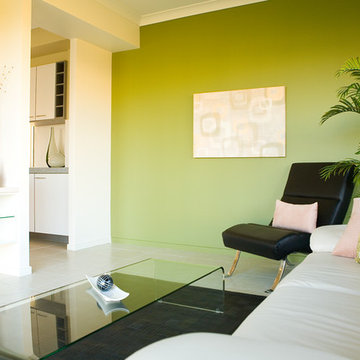
An informal Family room with a well laid out seating configuration to minimise disruption of seated TV viewers
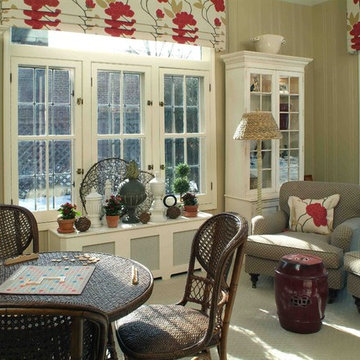
Shaker Heights Lovely Older Tudor Home
A sunny room for games and conversation
Photo: Don Krecji
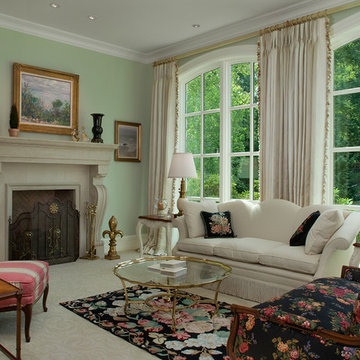
Old World elegance meets modern ease in the beautiful custom-built home. Distinctive exterior details include European stone, classic columns and traditional turrets. Inside, convenience reigns, from the large circular foyer and welcoming great room to the dramatic lake room that makes the most of the stunning waterfront site. Other first-floor highlights include circular family and dining rooms, a large open kitchen, and a spacious and private master suite. The second floor features three additional bedrooms as well as an upper level guest suite with separate living, dining and kitchen area. The lower level is all about fun, with a games and billiards room, family theater, exercise and crafts area.
Green Enclosed Family Room Design Photos
6
