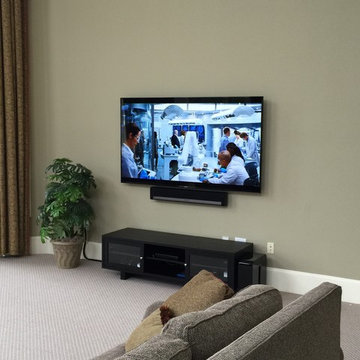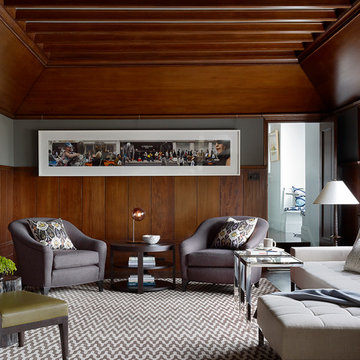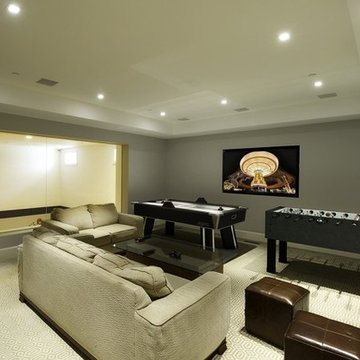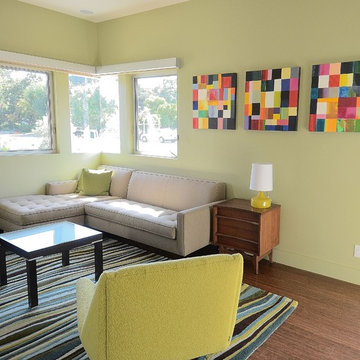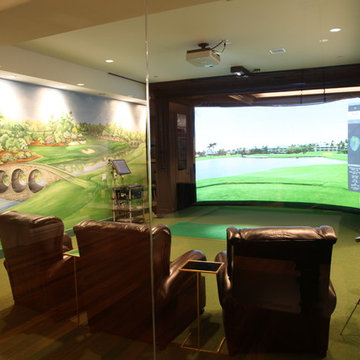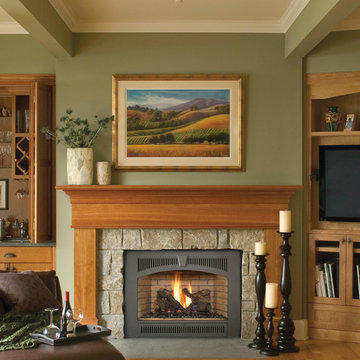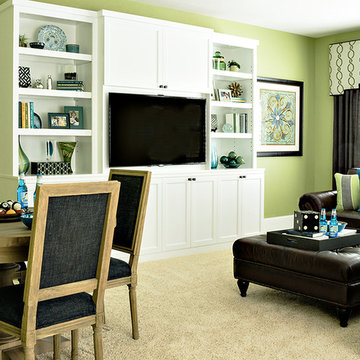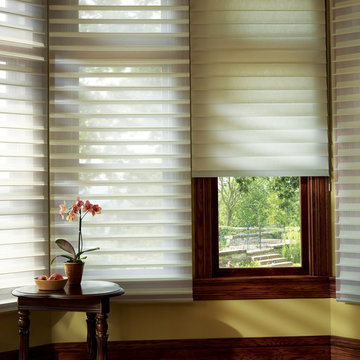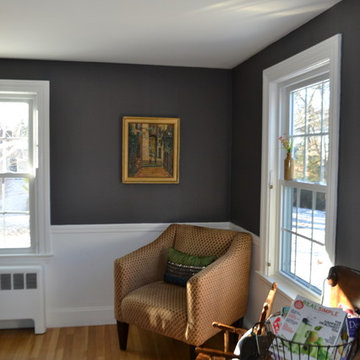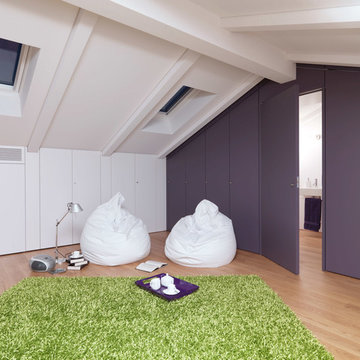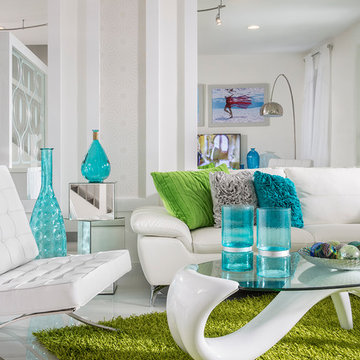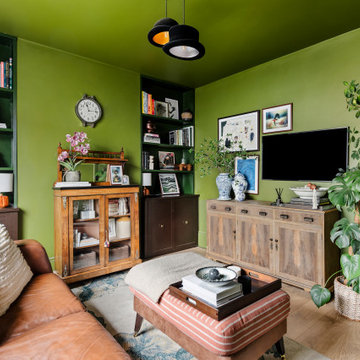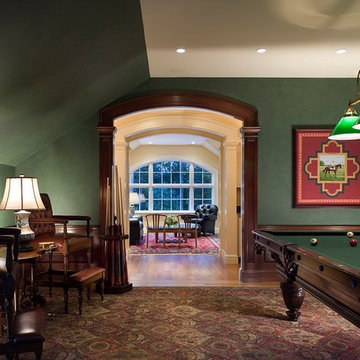Green Enclosed Family Room Design Photos
Refine by:
Budget
Sort by:Popular Today
21 - 40 of 501 photos
Item 1 of 3
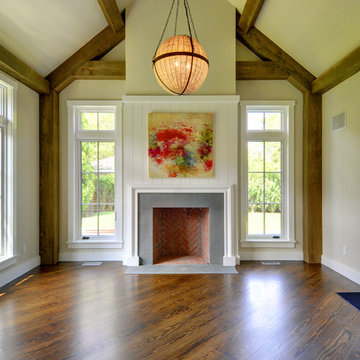
Yankee Barn Homes - The family room in The East Hampton post and beam, is a beautiful space. An updated version of the English conservatory, this room can be used for a number of different purposes. The French doors open onto the patio and pool yard at the back of the home.
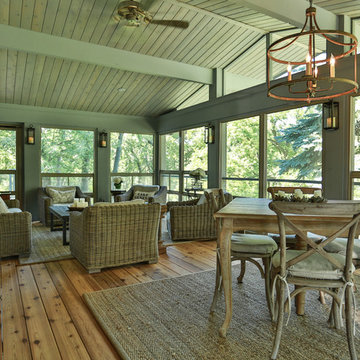
The 3 bathrooms in this 1970's house were in serious need of remodeling - as in gut and re-build - so the owners decided to have them all done at once and while at it, refinish the floors, refurnish the living room and furnish the new screen porch addition.
As a designer in a seasonal resort area, I am accustomed to working with my customers long distance. Using (and e-mailing) computer drafted renderings, product layout pages very professional builders, suppliers and steady communication, my client and I moved flawlessly through the challenges all remodel projects present.
My goal was to find fabrics and furnishings that reflected the home's original architectural Mid Century Modern integrity The house has very strong horizontal lines that I wanted to repeat in the furniture, bathroom fixtures, tile and light fixture selections.
Victoria McHugh Photography
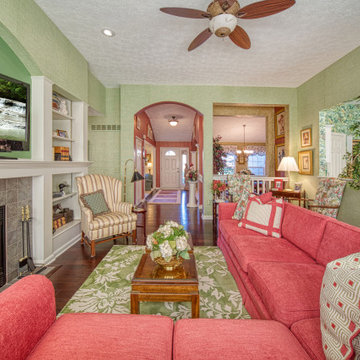
A lovely natural woven wallcovering defines this room's architectural features and pulls it together, complementing the client's beloved rose reupholstered sectional and Martha Washington chairs. The rug and dark flooring add a desired historic context since this empty-nester couple moved here from their farmhouse of 45 years. Be sure to check-out the Before photos!
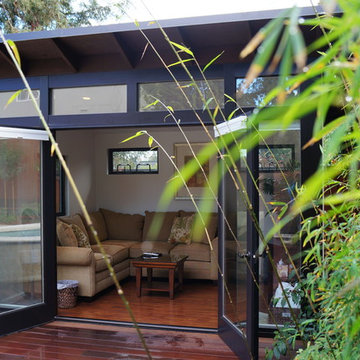
Rather than becoming an eyesore, a shed or studio that is well designed can blend beautifully with the backyard environment and actually become a catalyst for amazing outdoor space.
Green Enclosed Family Room Design Photos
2
