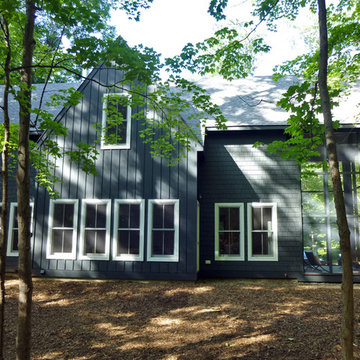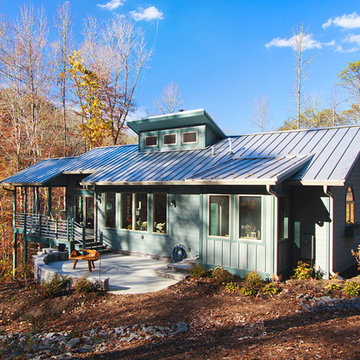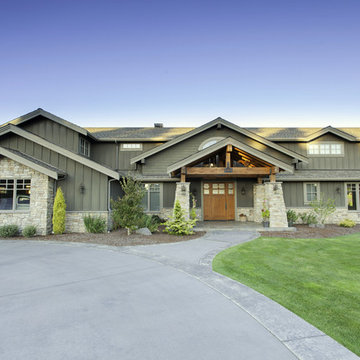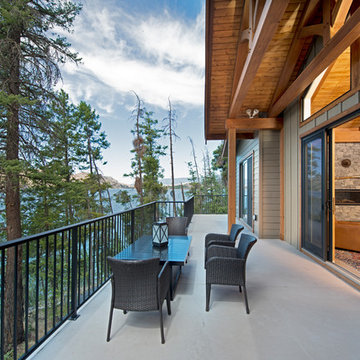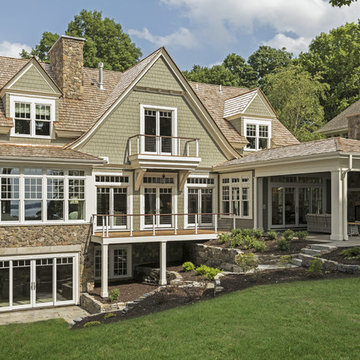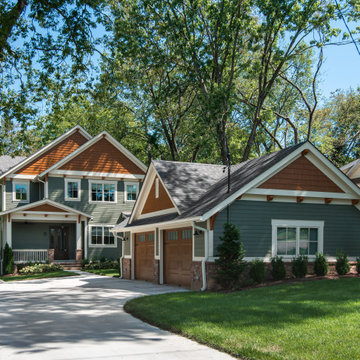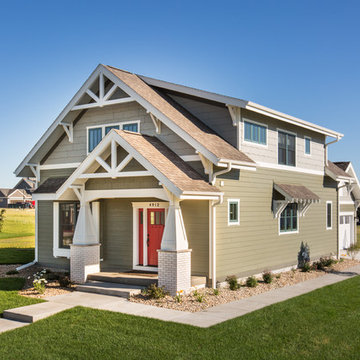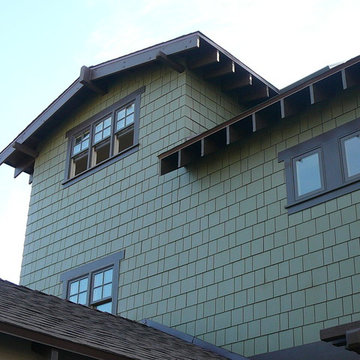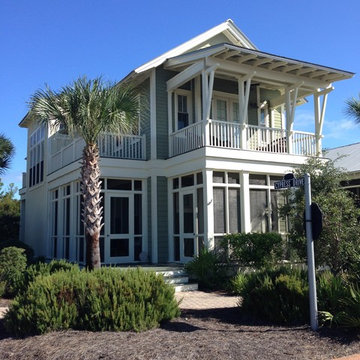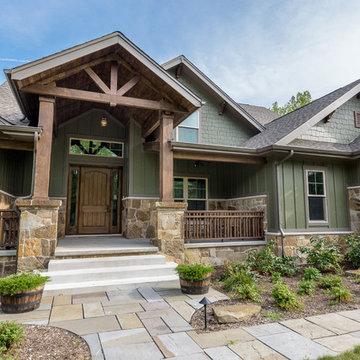Green Exterior Design Ideas with Concrete Fiberboard Siding
Refine by:
Budget
Sort by:Popular Today
141 - 160 of 2,459 photos
Item 1 of 3
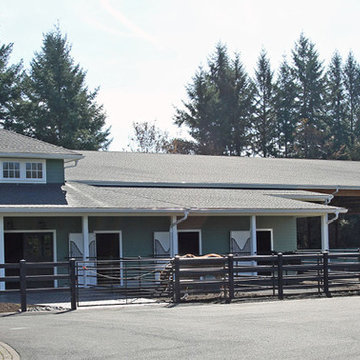
For a dedicated equestrian client, Equine Facility Design created a carefully designed a private facility on five acres of a private residential development. The project consists of a three stall stable with office, tack, feed room, wash/groom stall, hay storage, bedding storage, equipment storage, and indoor O2 Compost system, as well as an attached 82’ x 156’ indoor riding arena. Ample room for trailer loading and storage is provided near the stable entrance. The stable and arena were designed to complement the existing residence on the property, and conform with the development homeowner’s association. This project also included site layout and landscape design featuring pastures, roads, pathways, a 70’ diameter round pen, and runs off each of the stalls. - See more at: http://equinefacilitydesign.com/project-item/boyd-stable#sthash.HvNFGU5W.dpuf
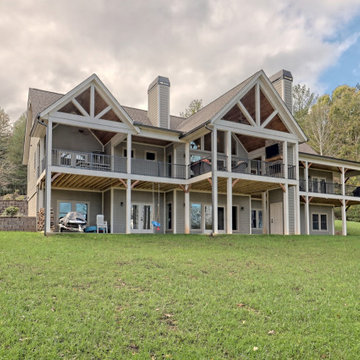
This gorgeous craftsman home features a main level and walk-out basement with an open floor plan, large covered deck, and custom cabinetry. Featured here is the rear elevation.
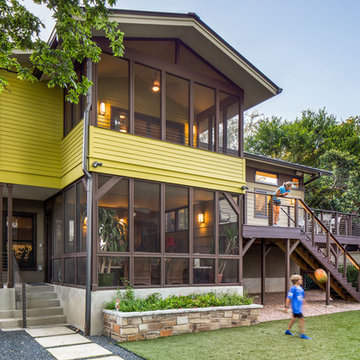
fiber cement siding painted Cleveland Green (7" siding), Sweet Vibrations (4" siding), and Texas Leather (11" siding)—all by Benjamin Moore; window trim and clerestory band painted Night Horizon by Benjamin Moore; soffit & fascia painted Camouflage by Benjamin Moore;
Photography by Tre Dunham
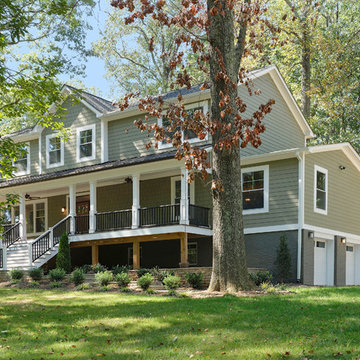
We used:
Exterior lights: Hinkley Colfax 12-1/4" outdoor wall lights in high bronze. Porch ceiling fans: 52" Casa Vieja Mission II outdoor ceiling fan in bronze. Front porch and patio floors, treads and railings by Trex. Garage doors by Amarr, Stratford Collection. Retaining wall by Eagle Bay, Aspen Stone stone and cap in Blue Ridge.
Robert B. Narod Photography
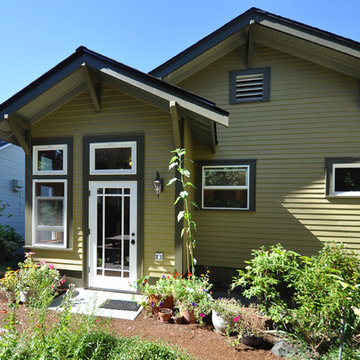
Architect: Grouparchitect.
General Contractor: S2 Builders.
Photography: Grouparchitect.
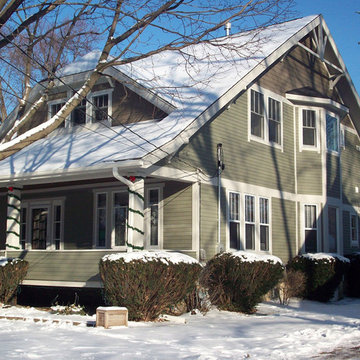
This home had a complete second story addition that worked beautifully with this charming bungalow style. The two story bay creates some added interest on the side of the house and more dramatic spaces on the interior.
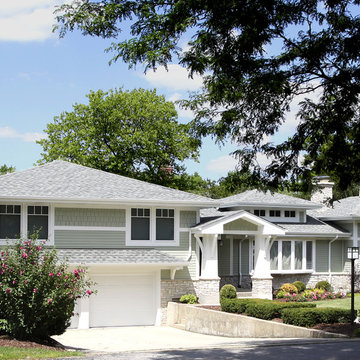
This split level addition by Normandy Remodeling Designer Stephanie Bryant, CKD won a "Best of the Best" Design Award from Professional Remodeler Magazine. Stephanie was able to boost the curb appeal of this Arts and Crafts style home by adding new siding and decorative elements that added visual interest to the exterior of this home. For more on Normandy Designer Stephanie Bryant, CKD, click here: http://www.normandyremodeling.com/designers/stephanie-bryant/

Between the house and garage is a paver patio, perfect for outdoor entertaining.
Contractor: Maven Development
Photo: Emily Rose Imagery
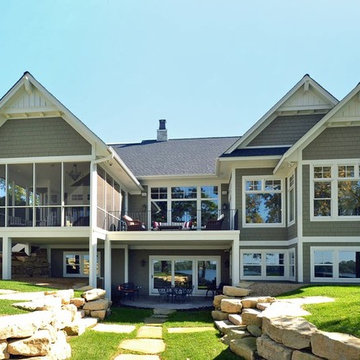
As a new build project, this charming lake home, was designed for easy entertaining, and to capture the breathtaking views of the lake on which it is sited. Custom-built walk-out rambler, with stone front and James Hardie shakes, brackets, columns and a stately steep pitched roof including stone chimney with a Jack Arnold copper knight cap. Enjoy the views of the lake in the screened in deck with vaulted bead board ceiling accessible from open deck or master bedroom or walk out kitchen/dinette area to open deck with maintenance free decking.
Green Exterior Design Ideas with Concrete Fiberboard Siding
8
