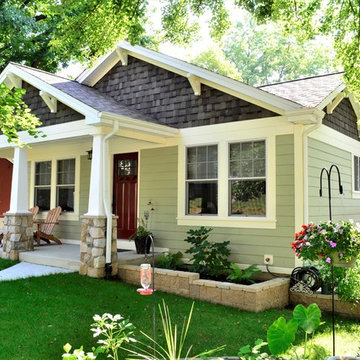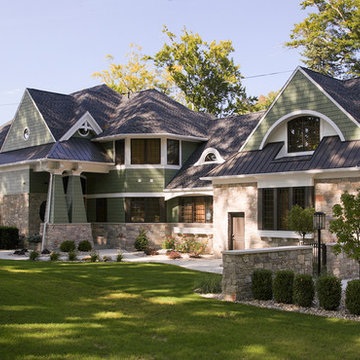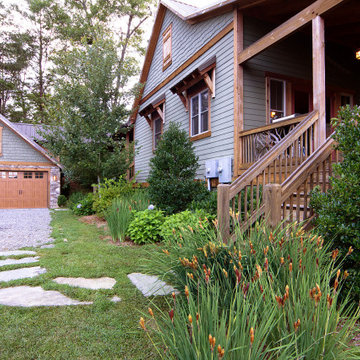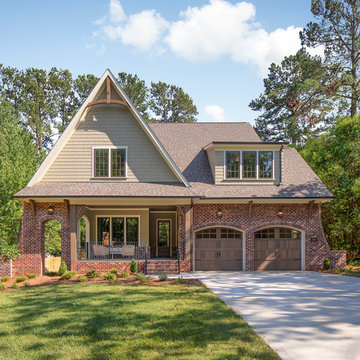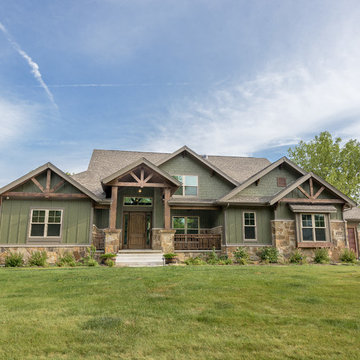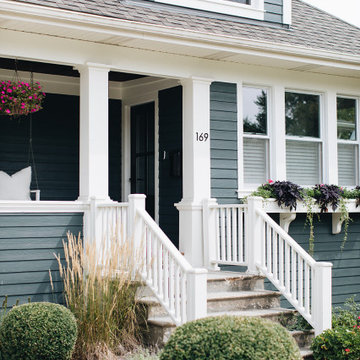Green Exterior Design Ideas with Concrete Fiberboard Siding
Refine by:
Budget
Sort by:Popular Today
161 - 180 of 2,459 photos
Item 1 of 3

Our clients already had a cottage on Torch Lake that they loved to visit. It was a 1960s ranch that worked just fine for their needs. However, the lower level walkout became entirely unusable due to water issues. After purchasing the lot next door, they hired us to design a new cottage. Our first task was to situate the home in the center of the two parcels to maximize the view of the lake while also accommodating a yard area. Our second task was to take particular care to divert any future water issues. We took necessary precautions with design specifications to water proof properly, establish foundation and landscape drain tiles / stones, set the proper elevation of the home per ground water height and direct the water flow around the home from natural grade / drive. Our final task was to make appealing, comfortable, living spaces with future planning at the forefront. An example of this planning is placing a master suite on both the main level and the upper level. The ultimate goal of this home is for it to one day be at least a 3/4 of the year home and designed to be a multi-generational heirloom.
- Jacqueline Southby Photography

Home is flanked by two stone chimneys with red windows and trim, a soft olive green maintenance-free cement fiberboard placed perfectly on the hillside.
Designed by Melodie Durham of Durham Designs & Consulting, LLC.
Photo by Livengood Photographs [www.livengoodphotographs.com/design].
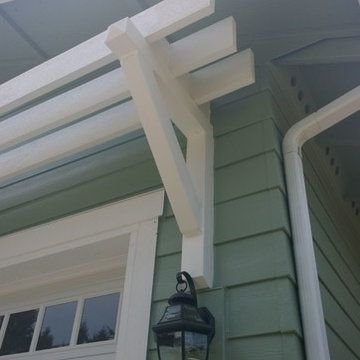
This custom home was built to be small and efficient! Low maintenance and something to grow old in is the theme here, but of course still a beautiful craftsman.
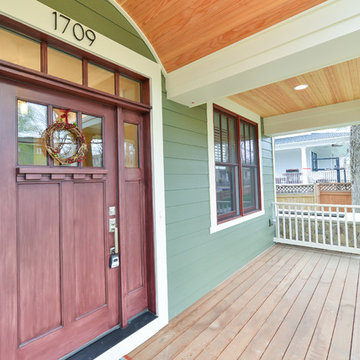
This 2-car garage, 6,000 sqft custom home features bright colored walls, high-end finishes, an open-concept space, and hardwood floors.
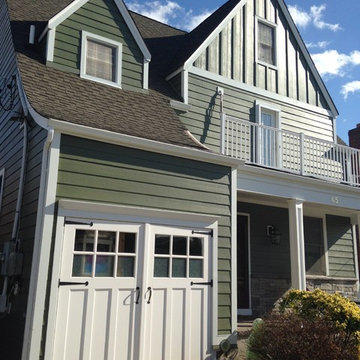
James Hardie fiber cement siding in Mountain Sage Plank with Board and Batten. James Hardie Trim. Owens Corning Cultured Stone, Aluminum Railing - Long Beach, NY
Good Guys Contracting
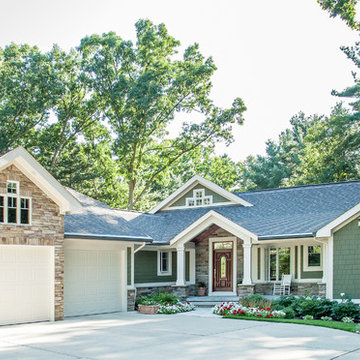
This lakefront home was completely redesigned and renovated. The new design included an addition, a new kitchen and a beautiful new staircase, along with a completely new exterior. A new roof, cultured stone, Hardi-Plank siding and shakes has dramatically transformed the exterior, along with many new details. The addition includes a beautiful new front porch and master bedroom addition. The interior redesign features a new kitchen with granite countertops. A new fireplace with a custom mantle was installed along with black walnut hardwood flooring. A craftsman style staircase replaced a rustic log staircase but still keep with the original style of the cottage character. All new windows provide grand views of beautiful Dunham Lake.
Hall of Portraits
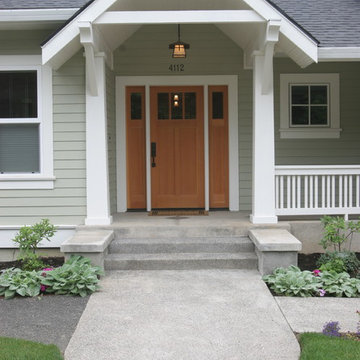
Whole house renovation and façade transformation. Conversion of daylight basement to living space.
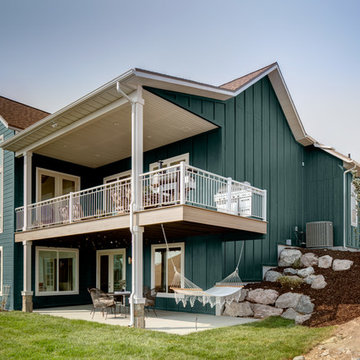
Low Country Style with a very dark green painted brick and board and batten exterior with real stone accents. White trim and a caramel colored shingled roof make this home stand out in any neighborhood.
Interior Designer: Simons Design Studio
Builder: Magleby Construction
Photography: Alan Blakely Photography
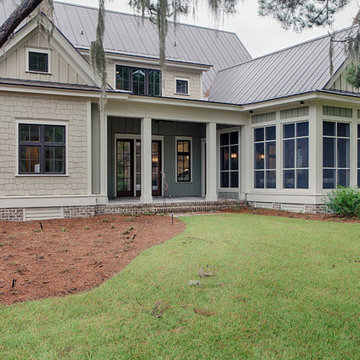
This well-proportioned two-story design offers simplistic beauty and functionality. Living, kitchen, and porch spaces flow into each other, offering an easily livable main floor. The master suite is also located on this level. Two additional bedroom suites and a bunk room can be found on the upper level. A guest suite is situated separately, above the garage, providing a bit more privacy.

Fine craftsmanship and attention to detail has given new life to this Craftsman Bungalow, originally built in 1919. Architect: Blackbird Architects.. Photography: Jim Bartsch Photography
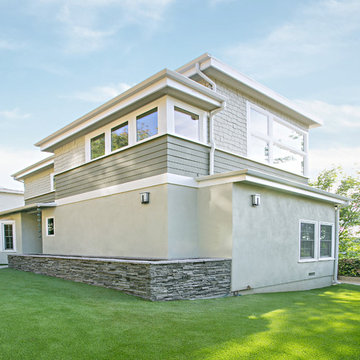
The challenge of this project was to fulfill the clients' desire for a unique and modern second story addition that would blend harmoniously with the original 1930s bungalow. On the exterior, the addition appropriates the traditional materials of the existing home, while using contemporary proportions and lines to speak to a modern sensibility. Staggered massing and terraced roofs add to the visual interest and a harmonious balance in the design. On the interior, rich natural materials like oak and mahogany add warmth to the clean lines of the design. The design carefully frames stunning views of the reservoir and surrounding hills. In each room, multi-directional natural light, views and cross-ventilation increase the comfort and expansiveness of the spaces
Photography by: Studio Ceja
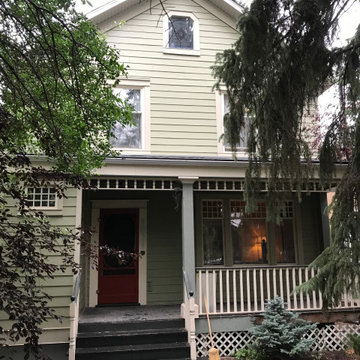
James Hardie Cedarmill Select 8.25 Siding in Heathered Moss, James Hardie Trim in Sandstone Beige. (21-3407)
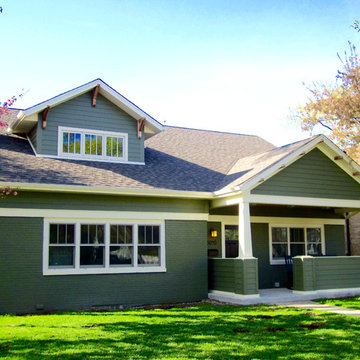
Siding & Windows Group installed James HardiePlank Select Cedarmill Lap Siding in ColorPlus Technology Color Mountain Sage and Traditional HardieTrim Smooth Boards in ColorPlus Technology Color Arctic White. We also remodeled the Front Porch with White Columns and HardiePlank Cedarmill Siding. Installed Marvin Windows on entire Home as well. House Style is Cape Cod in Evanston, IL.
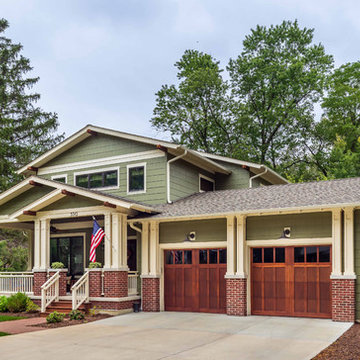
Front elevation, highlighting double-gable entry at the front porch with double-column detail at the porch and garage. Exposed rafter tails and cedar brackets are shown, along with gooseneck vintage-style fixtures at the garage doors.. Brick will be added to the face of the retaining wall, along with extensive landscaping, in the coming months..
Green Exterior Design Ideas with Concrete Fiberboard Siding
9
