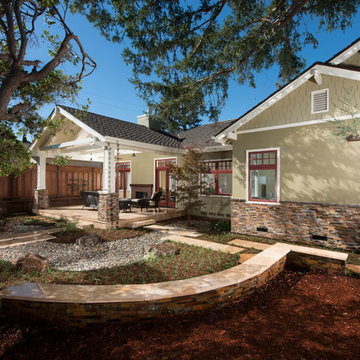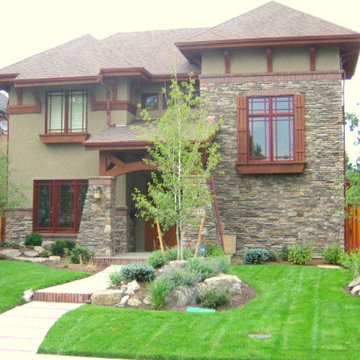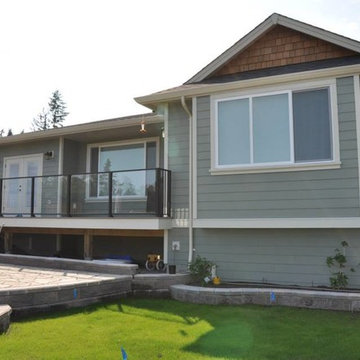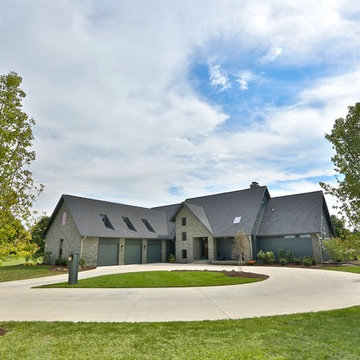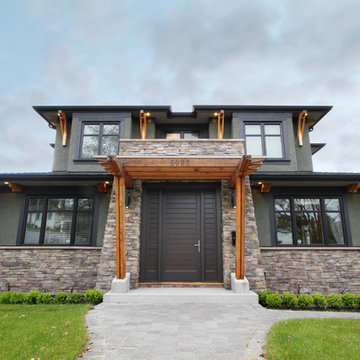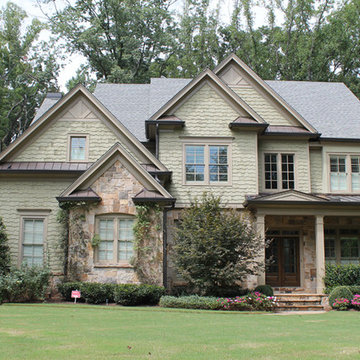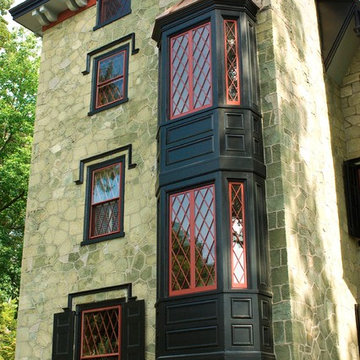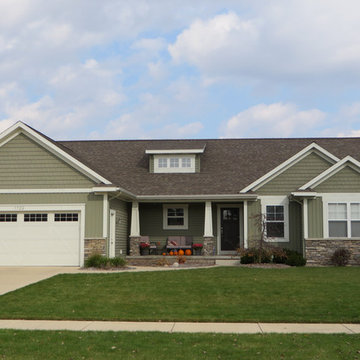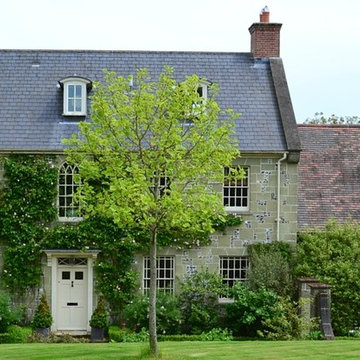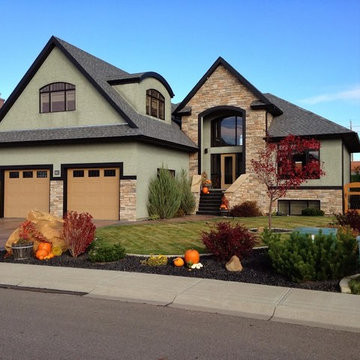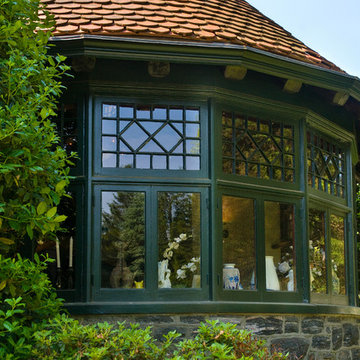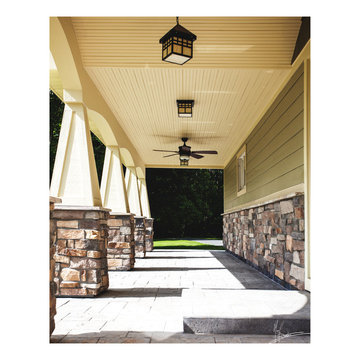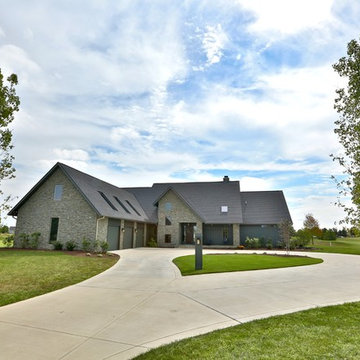Green Exterior Design Ideas with Stone Veneer
Refine by:
Budget
Sort by:Popular Today
21 - 40 of 363 photos
Item 1 of 3
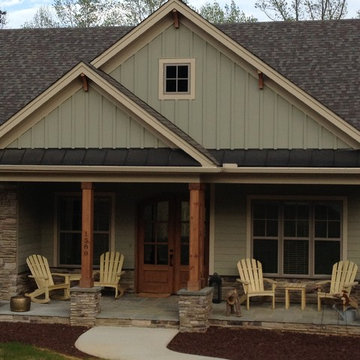
Kathleen Yusiewicz
Custom home design in Mebane, NC combining craftsman style with rustic and modern elements. Faux Home was involved in every aspect of designing and decorating this home in conjunction with Synergy Building Company in Carrboro, NC.
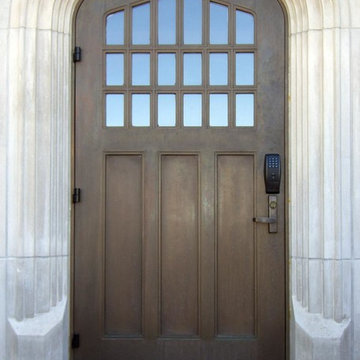
Visit Our Showroom
8000 Locust Mill St.
Ellicott City, MD 21043
TruStile Custom Tudor Style Door
An entry door to a fraternity house was replace with a tudor-style historic match. MDF and glass with custom bronze metallic finish.
Door Style: Custom
Architectual Style: Tudor
Material: MDF,Glass & Resin
Application: Exterior
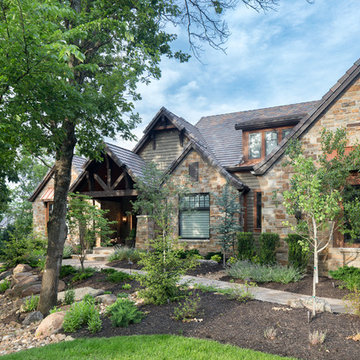
The mountains have never felt closer to eastern Kansas in this gorgeous, mountain-style custom home. Luxurious finishes, like faux painted walls and top-of-the-line fixtures and appliances, come together with countless custom-made details to create a home that is perfect for entertaining, relaxing, and raising a family. The exterior landscaping and beautiful secluded lot on wooded acreage really make this home feel like you're living in comfortable luxury in the middle of the Colorado Mountains.
Photos by Thompson Photography
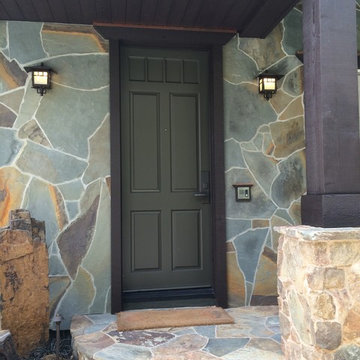
Renovated Entry. Custom stone surface on face of house, Stained Cedar Wood Casing and Trim, Copper Gutters and Flashing.
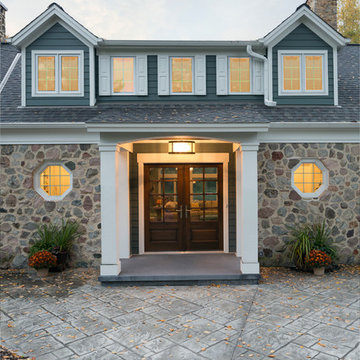
Stone exterior veneer with dark green painted board and batten siding & lap siding offset by weathered wood asphalt shingles. Bedroom addition and whole house remodel of a home built in the 1950s sitting on a private lake. (Ryan Hainey)
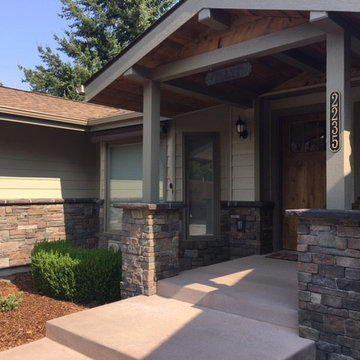
This updated brick daylight rancher had all the bones but needed a refreshed North Idaho look for this retired couples dream home.
North Idaho Masonry & Hardscape Center, Inc
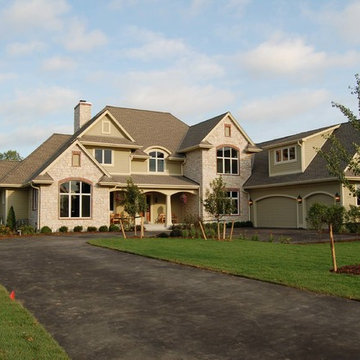
JFK Design Build LLC Award winning Parade of Homes Model. Style: French Country. 4,200 square feet of Practical Luxury. 4 Bedroom, 2 1/2 baths, Dining room, Den/office, a large open loft, and a expansive bonus room. A perfect floor plan to fit one families dream.
Green Exterior Design Ideas with Stone Veneer
2
