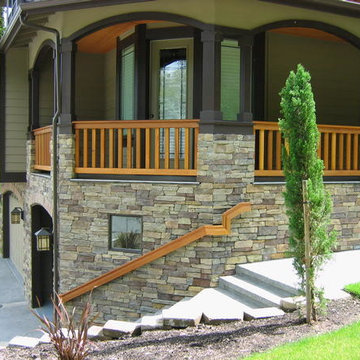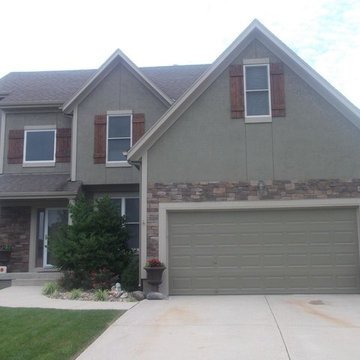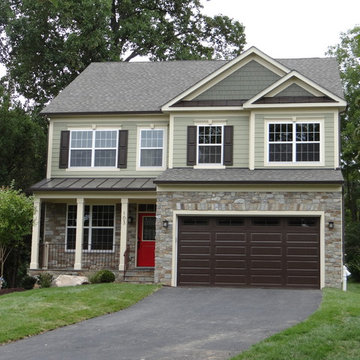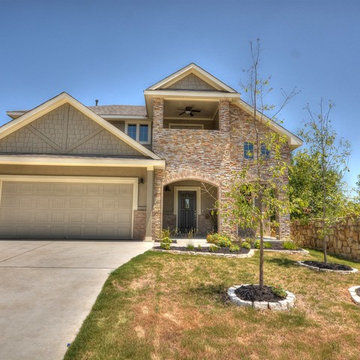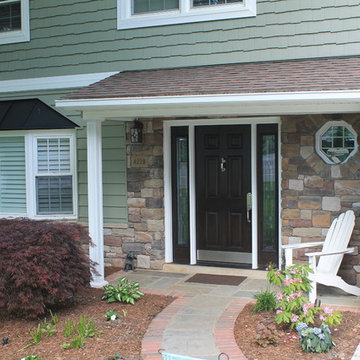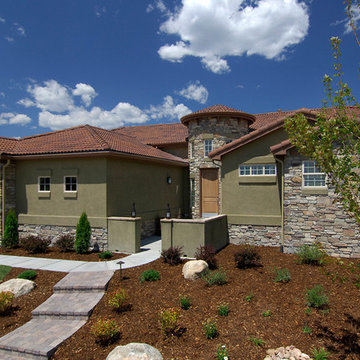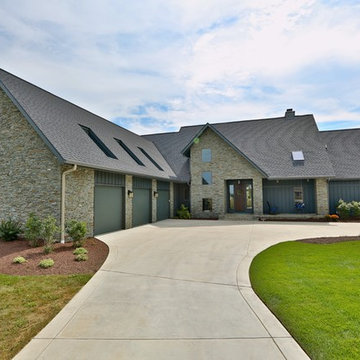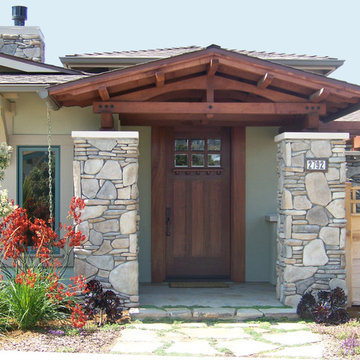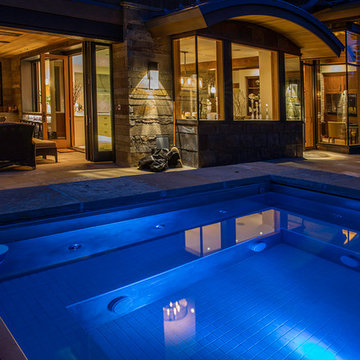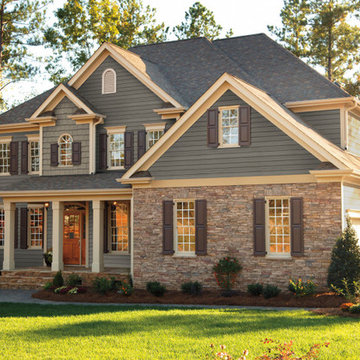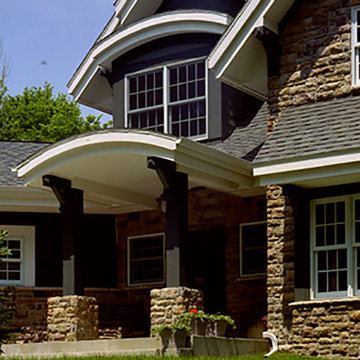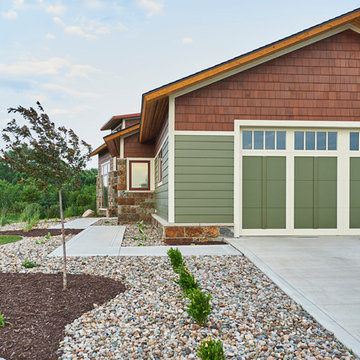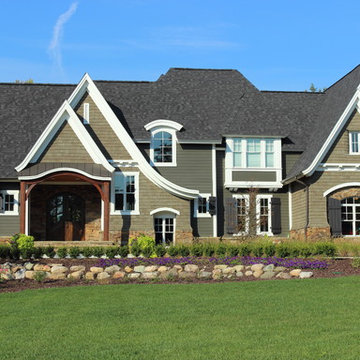Green Exterior Design Ideas with Stone Veneer
Refine by:
Budget
Sort by:Popular Today
61 - 80 of 363 photos
Item 1 of 3
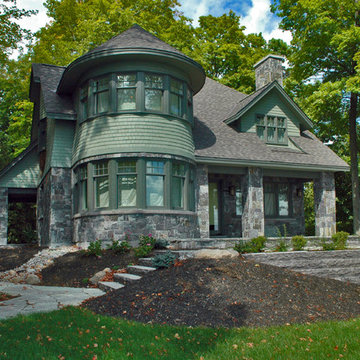
Architectural Masterpiece
Earthy Combination of Hand Cut Granite Stone and Natural Wood Finishes
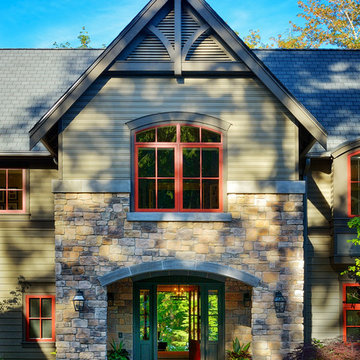
The grand entrance immediately focuses the visitor's attention on the views to the wooded glen beyond.
Mike Jenson Photo
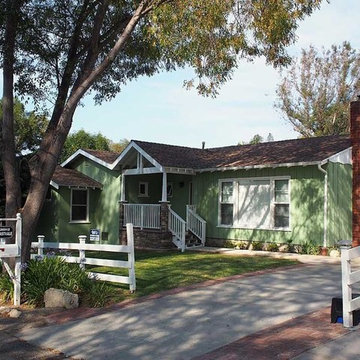
This 1950's ranch home originally had no curb appeal. With the expansion of the front porch, stairs, walkway and master bathroom additon, we were able to combine the original style of the house, add wood and stone features to beautify the home from the street view.
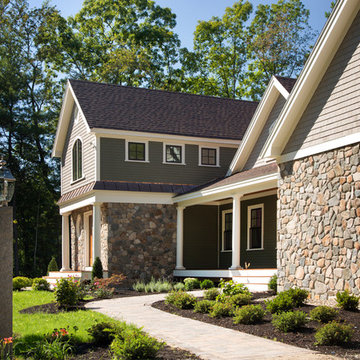
An open house lot is like a blank canvas. When Mathew first visited the wooded lot where this home would ultimately be built, the landscape spoke to him clearly. Standing with the homeowner, it took Mathew only twenty minutes to produce an initial color sketch that captured his vision - a long, circular driveway and a home with many gables set at a picturesque angle that complemented the contours of the lot perfectly.
The interior was designed using a modern mix of architectural styles – a dash of craftsman combined with some colonial elements – to create a sophisticated yet truly comfortable home that would never look or feel ostentatious.
Features include a bright, open study off the entry. This office space is flanked on two sides by walls of expansive windows and provides a view out to the driveway and the woods beyond. There is also a contemporary, two-story great room with a see-through fireplace. This space is the heart of the home and provides a gracious transition, through two sets of double French doors, to a four-season porch located in the landscape of the rear yard.
This home offers the best in modern amenities and design sensibilities while still maintaining an approachable sense of warmth and ease.
Photo by Eric Roth
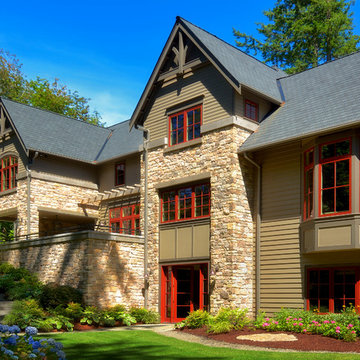
The lower level family areas are bright and immersed in the stunning setting.
Mike Jenson Photo
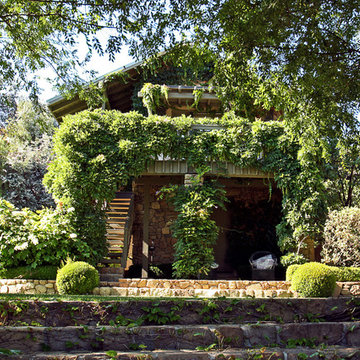
Many outdoor rooms interconnect around this entire “Family Compound,” a back house, and adjourning guest home. There is everything you need to entertain a giant family and to have friends over for a pool party. Some elements include a huge agave orchard with courtyards, an outdoor BBQ kitchen, a vegetable garden with fruit trees, a swimming pool, patios and levels. The landscape design also addresses drought tolerance and organic gardening.
Paul Hendershot Design Inc. furniture: https://www.houzz.com/photos/products/seller--paulhendershot
PC | Alicia Cattoni for paulhendershotdesign.com
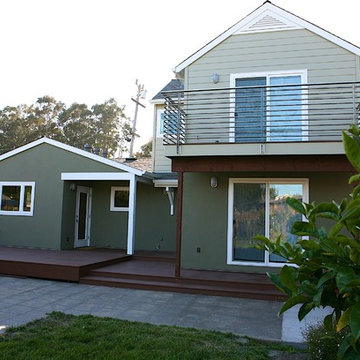
Second Story Addition/Kitchen Addition with stainless steel railing. New IPE Deck.
Green Exterior Design Ideas with Stone Veneer
4
