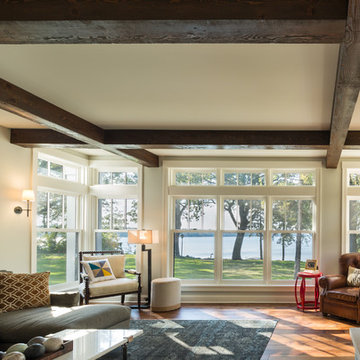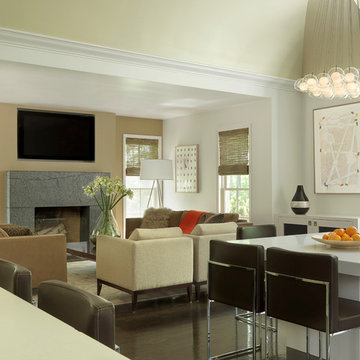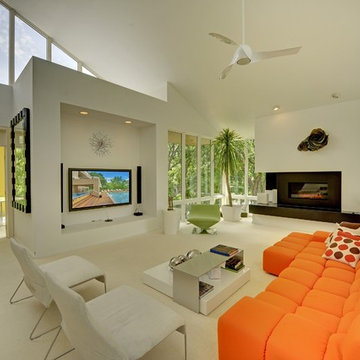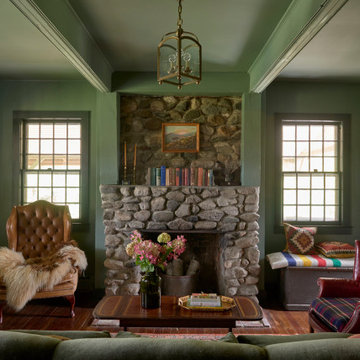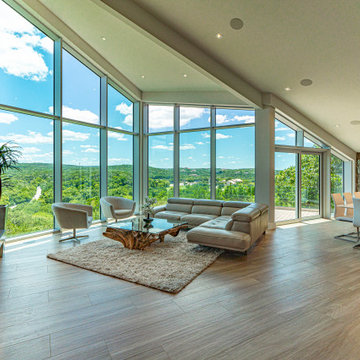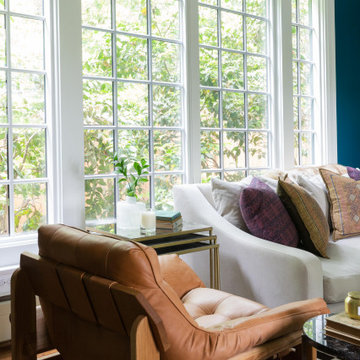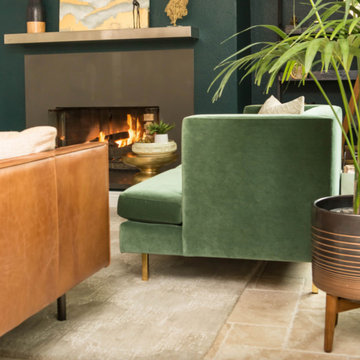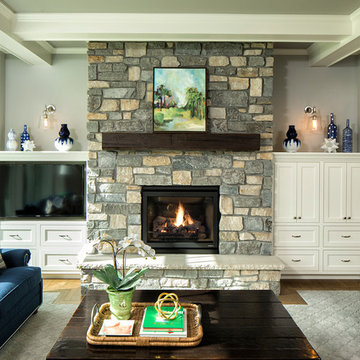Green Family Room Design Photos
Refine by:
Budget
Sort by:Popular Today
61 - 80 of 684 photos
Item 1 of 3

Live anywhere, build anything. The iconic Golden Eagle name is recognized the world over – forever tied to the freedom of customizing log homes around the world.
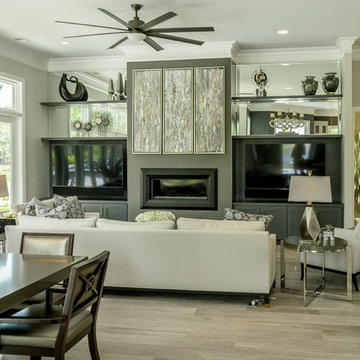
View from the kitchen into this contemporary open floor plan home on Hilton Head Island, SC. The low maintenance, durable wood look porcelain tile flooring ties the space together quite nicely. Love the dining room table covered in a 2" thick quartz shell in Shadow Gray. Really nice.

A view of the home's great room with wrapping windows to offer views toward the Cascade Mountain range. The gas ribbon of fire firebox provides drama to the polished concrete surround

Karol Steczkowski | 860.770.6705 | www.toprealestatephotos.com
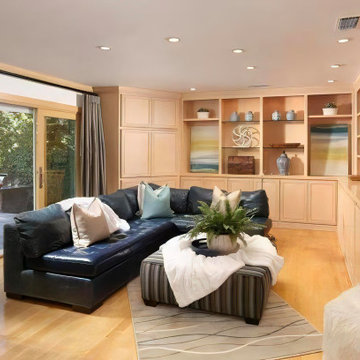
The television is concealed within the cabinet. The leather sofa and outdoor-grade fabric upholstered ottoman are perfect for adults and children alike to lounge comfortably.

The family room has a long wall of built-in cabinetry as well as floating shelves in a wood tone that coordinates with the floor and fireplace mantle. Wood beams run along the ceiling and wainscoting is an element we carried throughout this room and throughout the house. A dark charcoal gray quartz countertop coordinates with the dark gray tones in the kitchen.
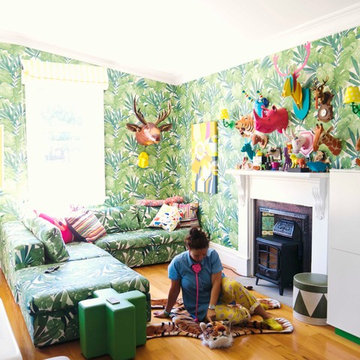
Blenheim Residence renovation for a family of 4 in an 1906 Villa. Colour and fun dominate each of the families spaces, complimented by a sense of fun and a sense of humour.
Designed by Alex Fulton of Alex Fulton Design
Photography: Julia Atkinson, Studio Home

This new house is located in a quiet residential neighborhood developed in the 1920’s, that is in transition, with new larger homes replacing the original modest-sized homes. The house is designed to be harmonious with its traditional neighbors, with divided lite windows, and hip roofs. The roofline of the shingled house steps down with the sloping property, keeping the house in scale with the neighborhood. The interior of the great room is oriented around a massive double-sided chimney, and opens to the south to an outdoor stone terrace and garden. Photo by: Nat Rea Photography
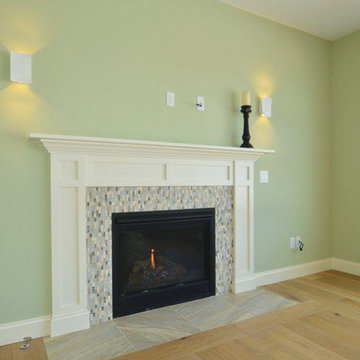
The Ventura Hardwood Floors Collection with our NuOil Finish from Hallmark Hardwoods is finished with NuOil® which employs a revolutionary new technology. The finish has unique performance characteristics and durability that make it a great choice for someone who wants the visual character that only oil can provide. Oil finishes have been used for centuries on floors and furniture. NuOil® uses proprietary technology in the application of numerous coats of oil finish in the factory that make it the industry leader in wear-ability and stain resistance in oil finish.
Due to the unique hybrid multi-coat technology of NuOil®, it is not necessary to apply an additional coat of oil at time of installation. That can be reserved for a later date when it becomes desirable to refresh and renovate the floor.
Simply Better…Discover Why.
http://hallmarkfloors.com/
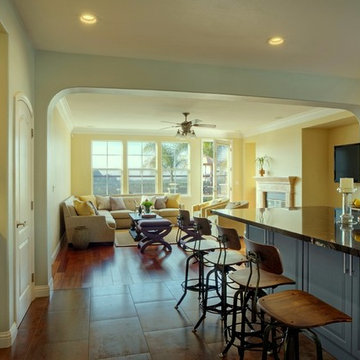
Large open kitchen connecting into family room and out onto patio with view of grapevines. Casual styling mixed with refined details creating a great space for entertaining.
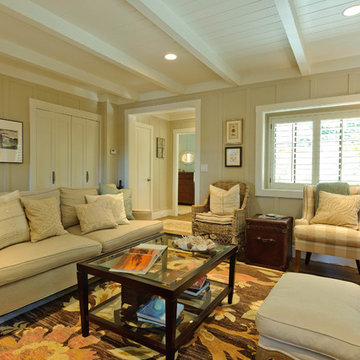
Off the Entry is the Family Room. The board and batten siding is painted a tan neutral while the trim and ceiling are painted creamy ivory to create an open yet cozy feeling.
Green Family Room Design Photos
4
