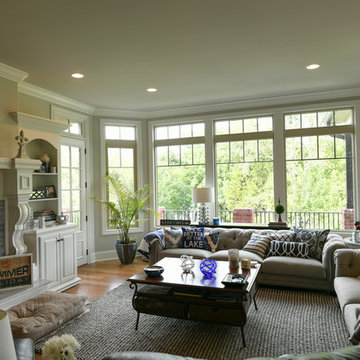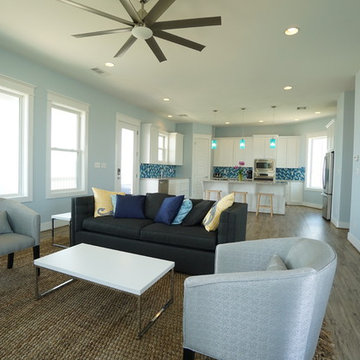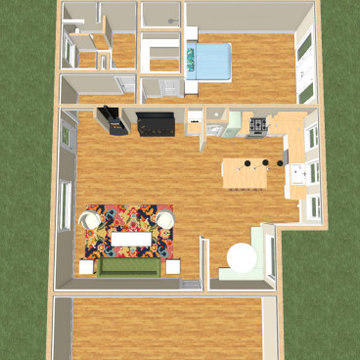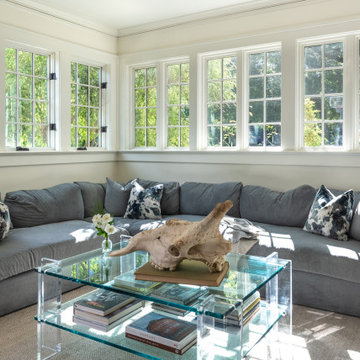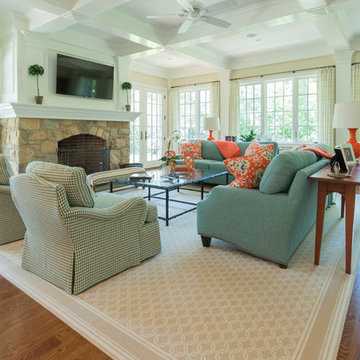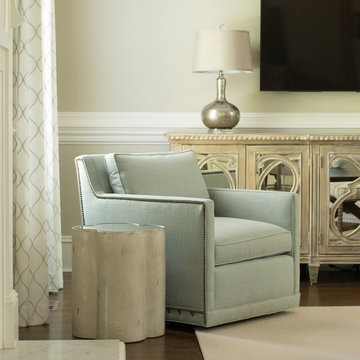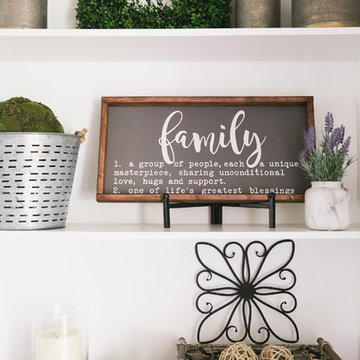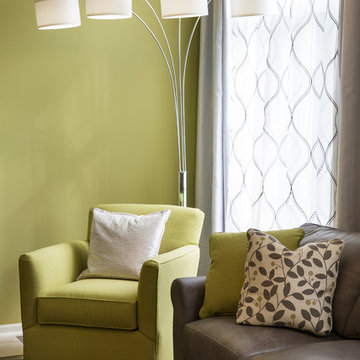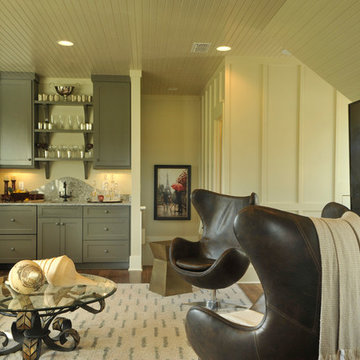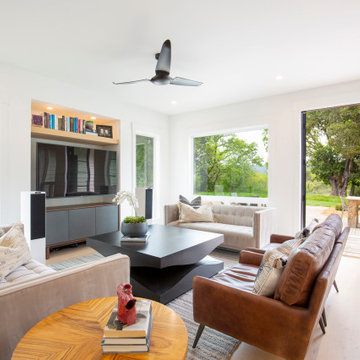Green Family Room Design Photos with a Wall-mounted TV
Refine by:
Budget
Sort by:Popular Today
201 - 220 of 475 photos
Item 1 of 3
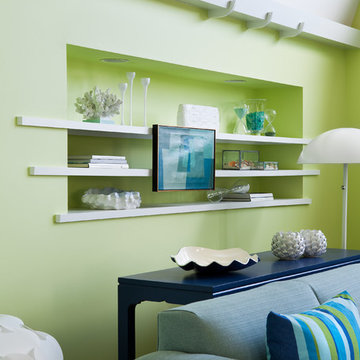
in this open floor plan, a half level above the main great room is a true tv room complete with a half moon window from which to see the ocean beyond. walls are painted a lime green and the sectional upholstered in a sky blue. floor is covered in seagrass and furniture is remiscent of the mid century age. rosewood and white lacquer media console bookended by the iconic floor lamp. swivel chair is upholstered in lime green velvet while the cube ottomans are done in a true ageatic blue velvet.
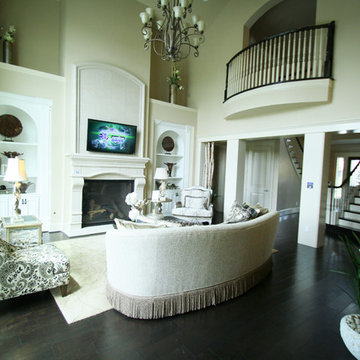
The Greek Revival style architecture by Design Tech Homes plans is characterized by a bold symmetrical shape with temple-like porticos and supported by grandiose columns. The classical interior details in this home provides a combination of formality and a sense of gracious living that never goes out of style. The Alexandria features:
6,011 square feet
4 bedrooms
3 baths
Three-story with oversized media room
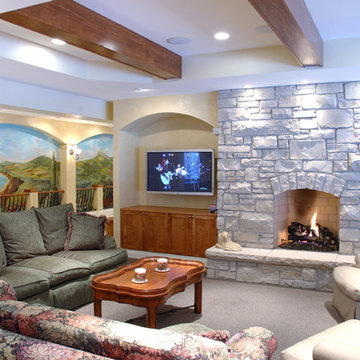
Family Room with stone fireplace. Custom mural is along the corridor beyond.
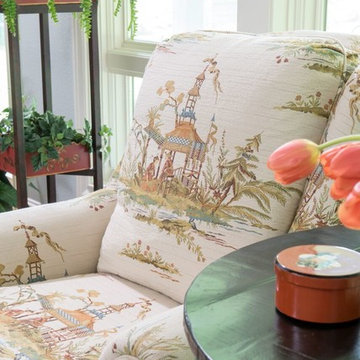
This spacious and airy Great Room was an addition to the back of home. The wood ceiling adds warmth to the overall feeling along with the two large iron chandeliers.
Photos by Michael Hunter
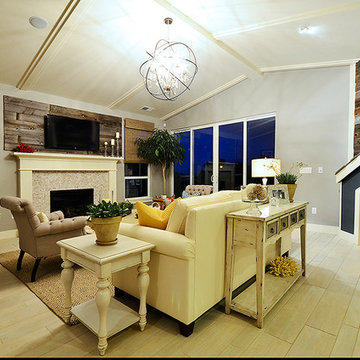
Fun family room with built-in dog house, barn wood and double sided fireplace. In-floor radiant heat.
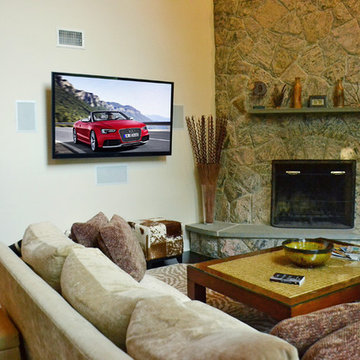
We specialize in home automation for Armonk NY, Westchester County, Fairfield County, New York City and surrounding areas. Give us a call or for a free consultation! 914-765-0461. http://soundworksny.com/
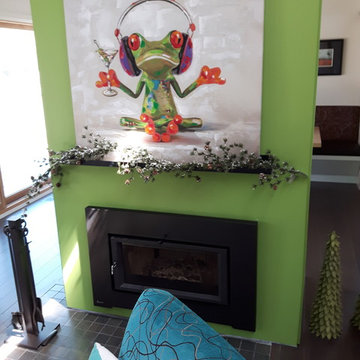
Midcentury rejuvenation, Removed several walls to open up this ground floor to immerse into the Beaverwood landscape. Keeping to the original 1960 design, we used vibrant colours and natural materials. Custom-designed cabinetry, illuminated ceiling canopies, a ceiling mount hood fan and so much more!
Photographed by: Tezz Photography
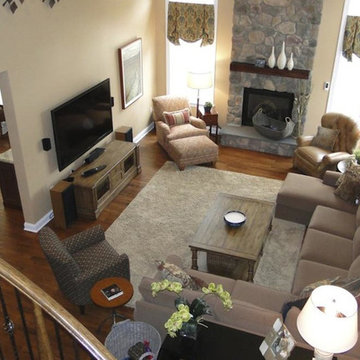
The neutral pieces in this room create a wonderful background for pops of color, pattern play, or different textures to be added to the room at any time. None of the pattern we chose were overwhelming, they just become an accent to the room and a way to keep the space visually interesting.
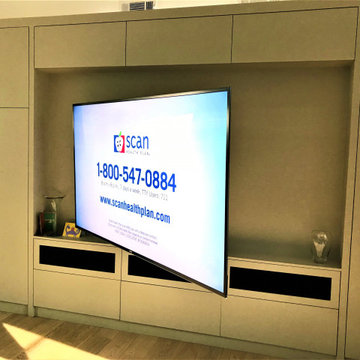
85" HDR TV installed on an articulating arm mount. LCR front surround sound speakers custom built into the cabinet behind mesh screens. Rear and surround back speakers installed into the ceiling. Modern gloss white mini-subwoofer installed with a wireless kit. Room is controlled through Control4's handheld remote and mobile App.
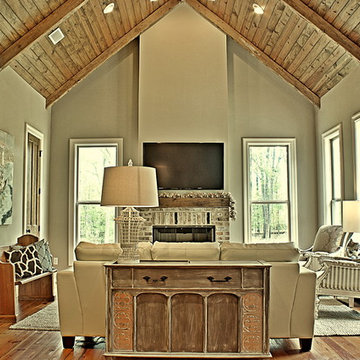
Family Room / Hearth Room with vaulted ceiling and exposed antique heart pine beams and mantel
Green Family Room Design Photos with a Wall-mounted TV
11
