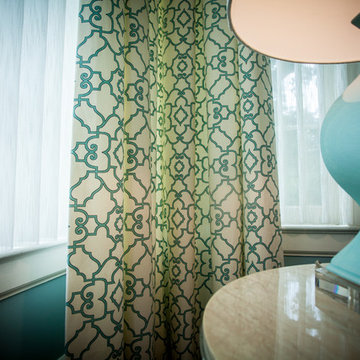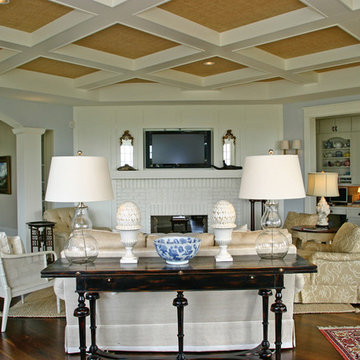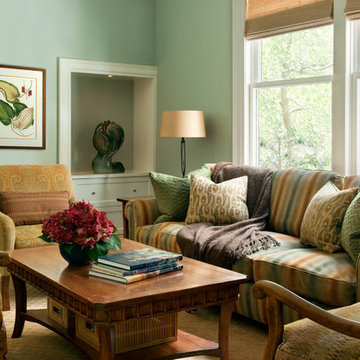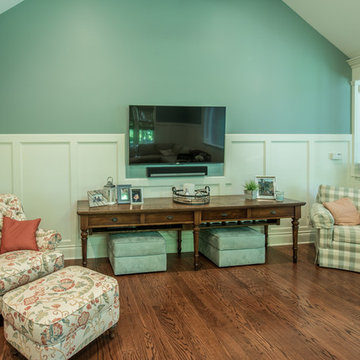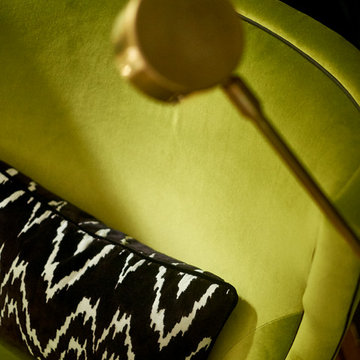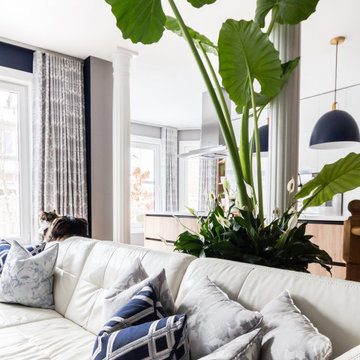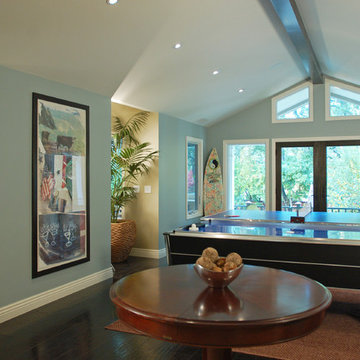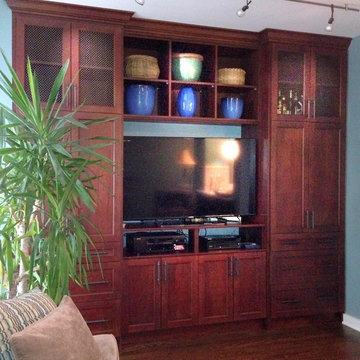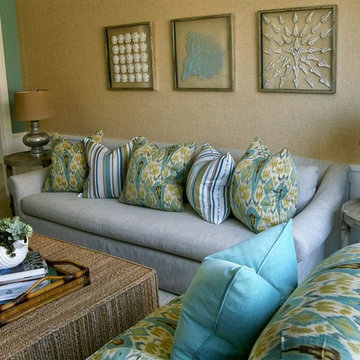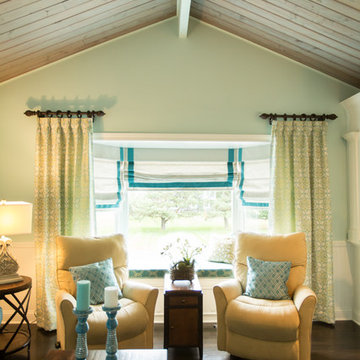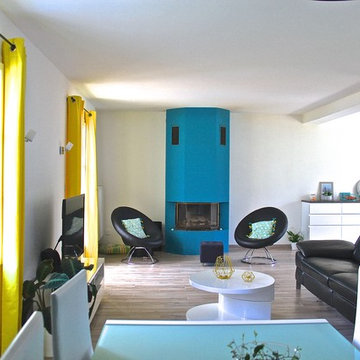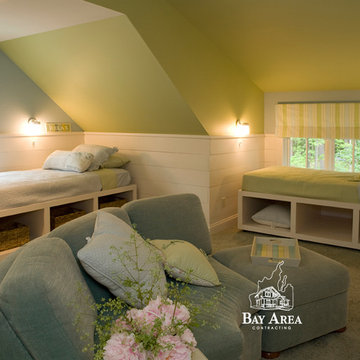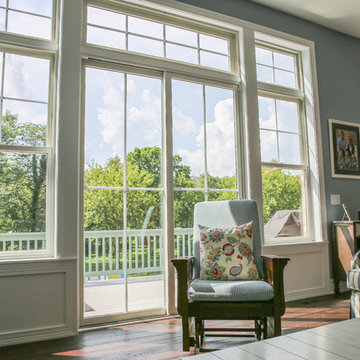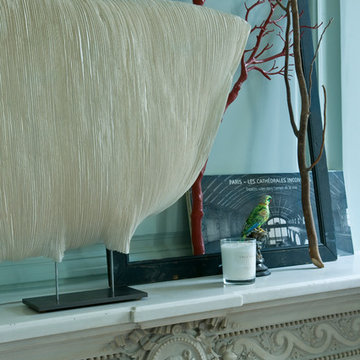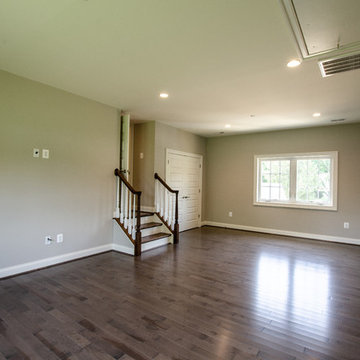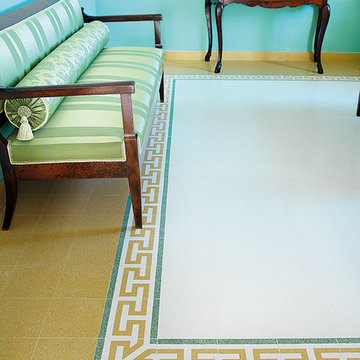Green Family Room Design Photos with Blue Walls
Refine by:
Budget
Sort by:Popular Today
41 - 60 of 97 photos
Item 1 of 3
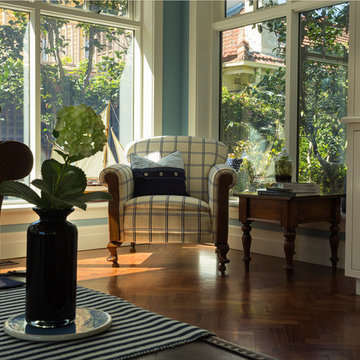
The sunroom was designed to have a light, bright clean look while having plush, comfortable furnishings.
Pam Morris - Spectral Modes
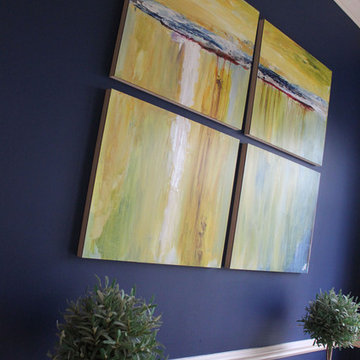
One of the pleasures of doing a home is expressing personality. When a client asks us to do their home, the process is about more than decoration alone. It’s about connecting people to their space. We ask a lot of questions and listen carefully to their answers in order to achieve what is desired. This project began with selecting art because it was important to our client. The entire room plan was generated from the piece we selected, this includes the wall color, fabric textures and patterns to the finishes. It was an extraordinary thrill to find vintage furniture and objects to repurpose in her home. A hand-carved Italian chair was silver leafed and upholstered in a contemporary fabric to add interest in the room. We found a cabinet for their audio-video equipment; we lacquered the cabinet with black paint and faced it with a mirror to add depth to the space. Beautiful vintage objects were placed throughout the room.
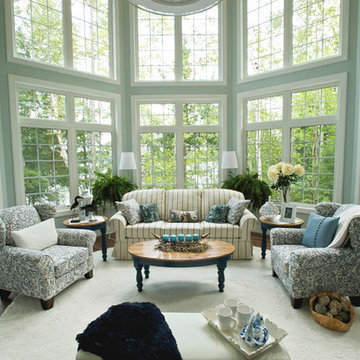
For more info and the floor plan for this home, follow the link below!
http://www.linwoodhomes.com/house-plans/plans/glenorchard/
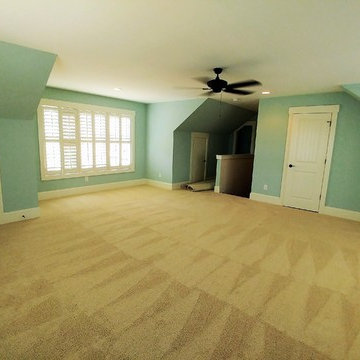
Mark Ballard
A bonus room above garage offers a bath, storage, and flex space
Green Family Room Design Photos with Blue Walls
3
