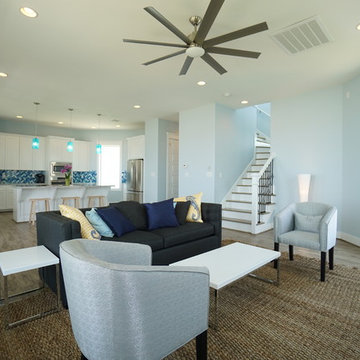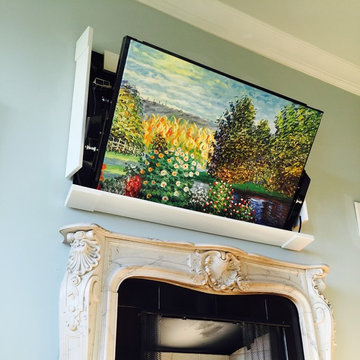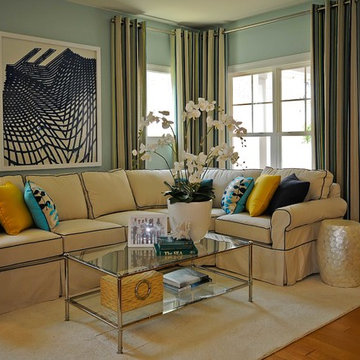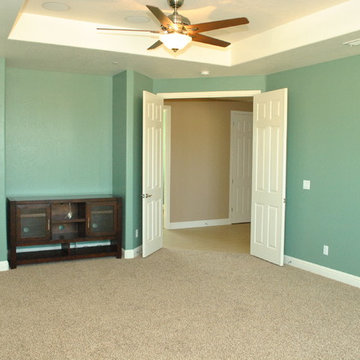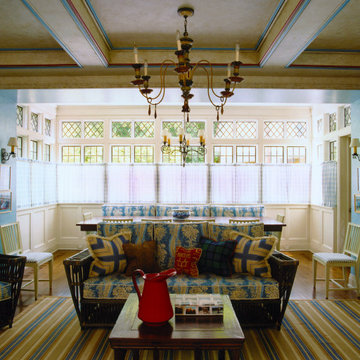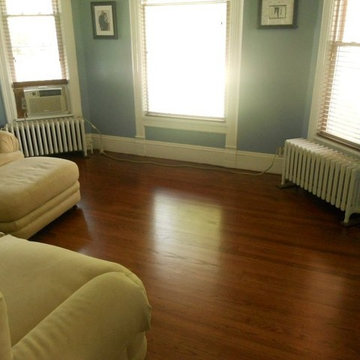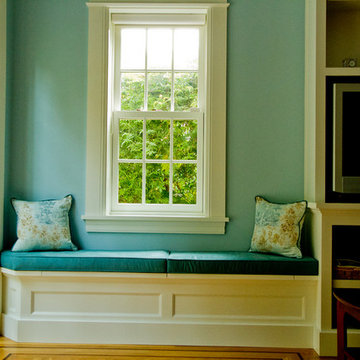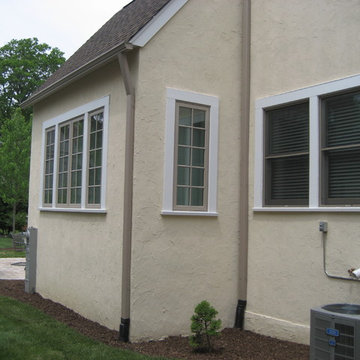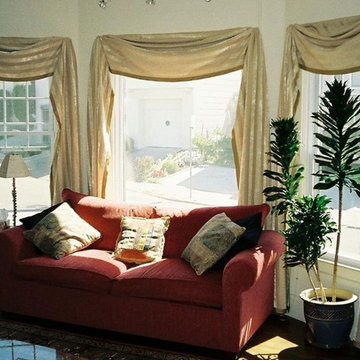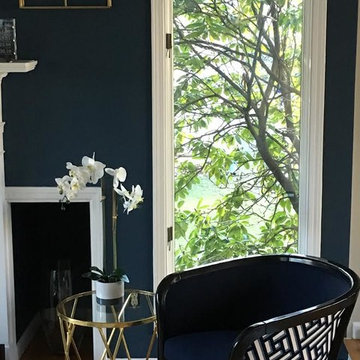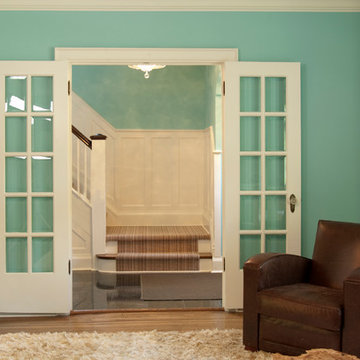Green Family Room Design Photos with Blue Walls
Refine by:
Budget
Sort by:Popular Today
61 - 80 of 97 photos
Item 1 of 3
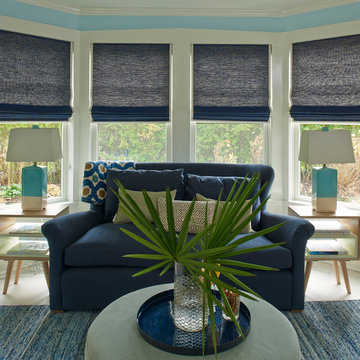
Renovated Hamptons family room by Petrie Point Designs
Lorin Klaris Photography
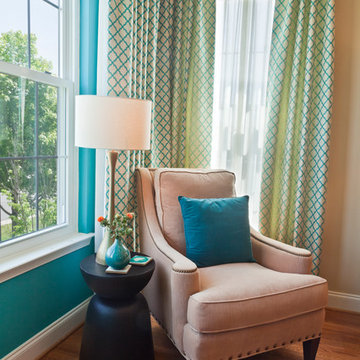
A fun project combining a love of color with a love for an eclectic mix of furnishings and accessories. It was a great adventure figuring out how to marry the traditional style and good furniture that her husband grew up with and loved, with the funky vibe and saturated colors my client and her husband both wanted in their home.
We started with high quality traditional furnishings and a classic oriental rug to lay the foundation. Then we added in modern elements, such as a gorgeous chunky wooden table for the eating area, paired with sleek warm white leather chairs and bold lighting that is anything but traditional.
The top layer of Chihuly inspired glass, bright pottery, colorful fabrics, new dramatic custom curtains, and my client's own collections made everything just come together.
Photos by Laura Kicey
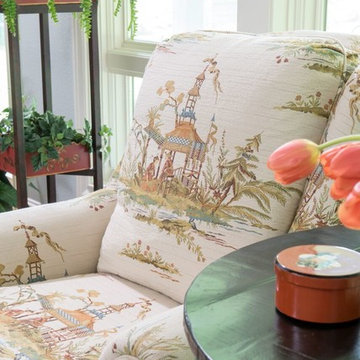
This spacious and airy Great Room was an addition to the back of home. The wood ceiling adds warmth to the overall feeling along with the two large iron chandeliers.
Photos by Michael Hunter
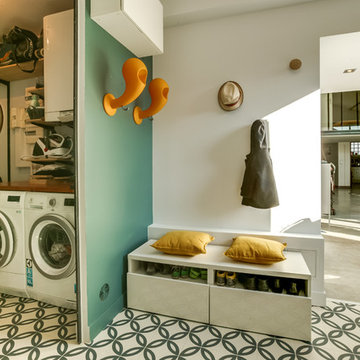
Pour créer une unité le sol de la buanderie est le même que celui de l'entrée. Coté rangement, un grand plan de travail sur les machines permet d'avoir un vrai espace buanderie. Au mur, des crémaillères industriels peintes en noir apporte un coté graphique qui rappelle les verrières.
Crédit photos @Didier Guillot/Meero
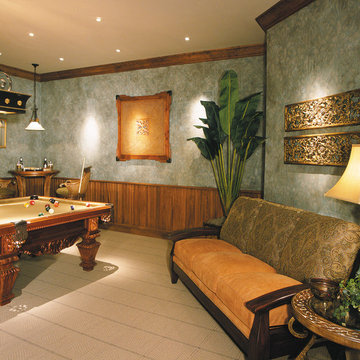
The Sater Design Collection's luxury, European home plan "Trissino" (Plan #6937). saterdesign.com
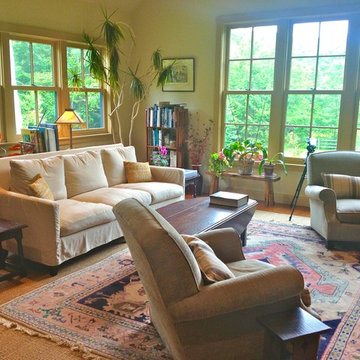
This family room has mountain views on the western side of the property, so a neutral but warm color scheme on the walls and windows does not fight with the natural drama of the room. Again a warm but lively color palette on in the room with lots of darker wood tones and textures add a richness to the space. The beautiful large windows are certainly the show stoppers here!
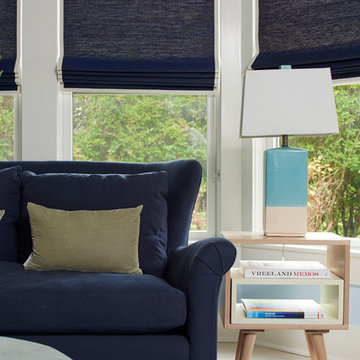
Newly renovated family room by Petrie Point Designs.
Lorin Klaris Photography
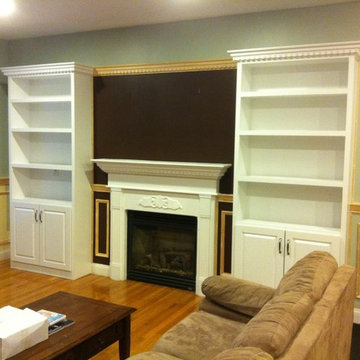
Shelves and wainscoting details custom made to match existing fireplace and add detail to walls of living room.
Note - painting not yet complete
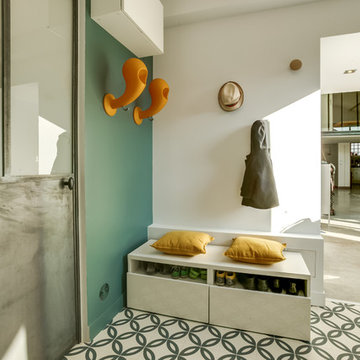
Dans l'entrée, le parquet a laissé place à un joli carrelage imitation carreau de ciment.
Un petit banc permet de se déchausser et ranger les chaussures. Deux grands porte-casques jaune apporte du peps, tandis que les patères en bois ramène de la chaleur.
Crédit photos @Didier Guillot/Meero
Green Family Room Design Photos with Blue Walls
4
