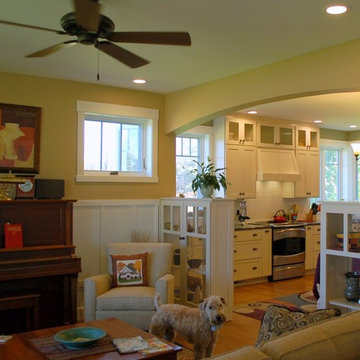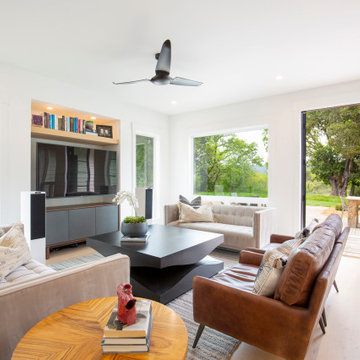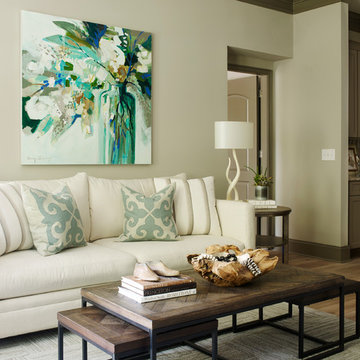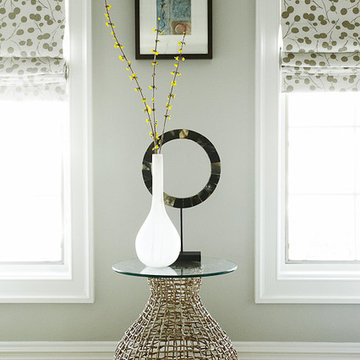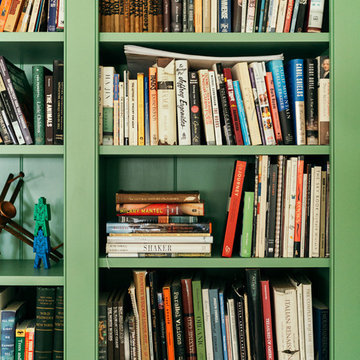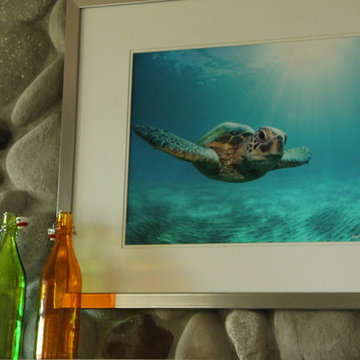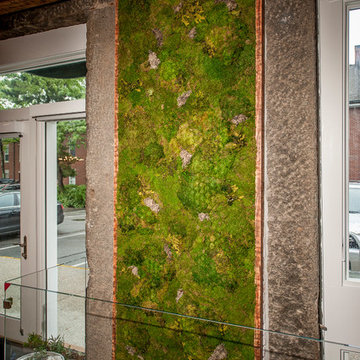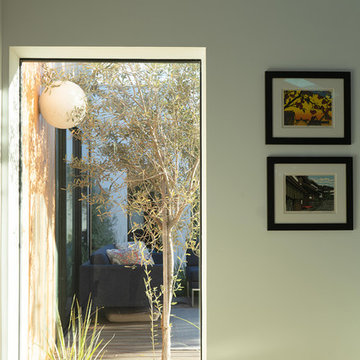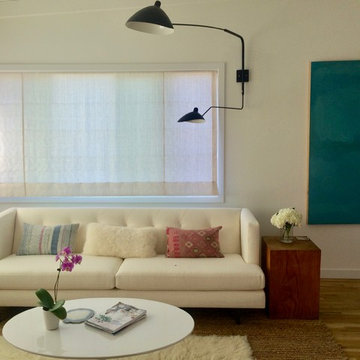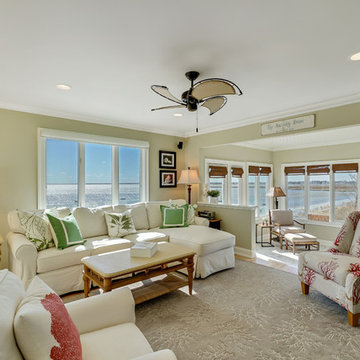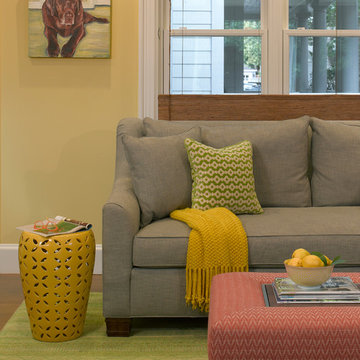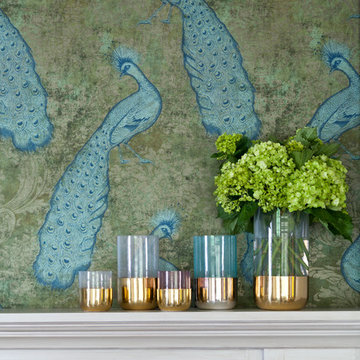Green Family Room Design Photos with Light Hardwood Floors
Refine by:
Budget
Sort by:Popular Today
101 - 120 of 323 photos
Item 1 of 3
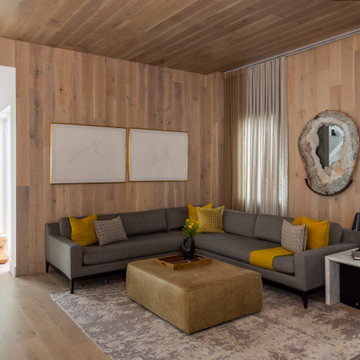
Modern family room with modern furniture and wood ceiling, floor and walls.
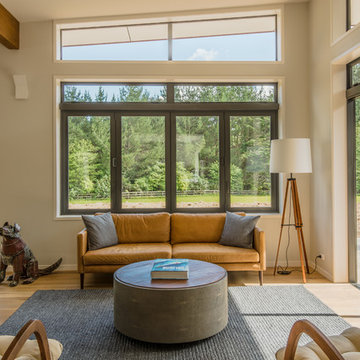
Sunny corner for informal seating, adjacent to the kitchen and with easy access to the sheltered deck area.
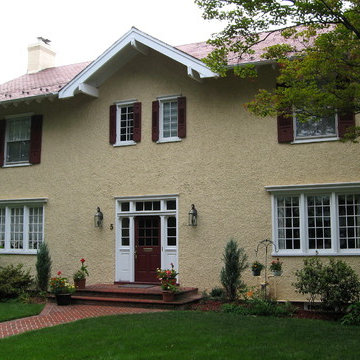
As house in historic district, replace exiting door with custom fabricated new front door and sidelights to match the original door of house. New brick path and front stoop. Family room addition sited on the lower left side of house has a flat roof which is used as a deck for the second floor bedrooms. A lead coated copper standing seam roof shades and protects the large window panels and doors. Stucco parapet walls match finish of existing house.
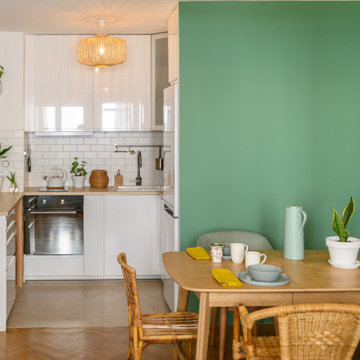
La salle à manger a été créée dans le prolongement de la cuisine ouverte, délimité par un aplat d’un vert soutenu. Un mélange de chaises, incluant des pièces chinées en osier, fait la part belle aux matières naturelles. Les luminaires suspendus rappellent harmonieusement cet esprit naturel.
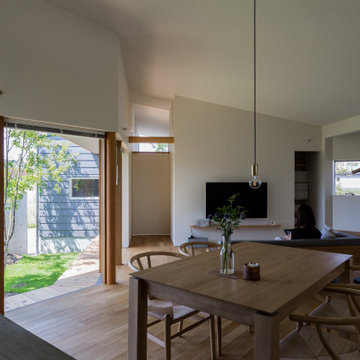
庭に繋がる大きな開口と縁側により居間・食堂と一体感のある開放的な明るい空間となっています。右手の小上がりはうさぎのコーナー。
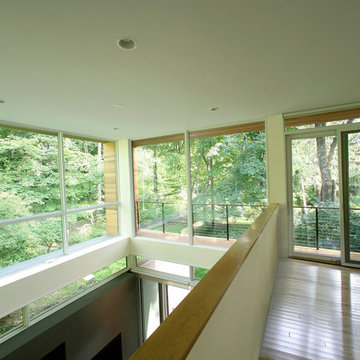
A modern home in Wellesley, Massachusetts. This house was designed to open interior spaces to a particularly beautiful natural landscape and adjacent park, maintaining privacy without compromising views.
Photography by Aaron Usher.
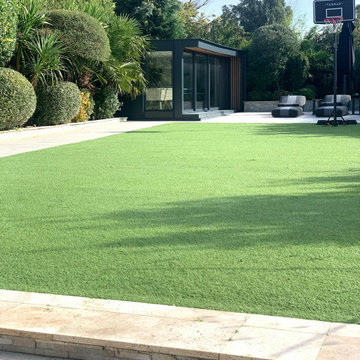
This was our initial concept design for our client, based on their requirements.
Included are some photos of our work in progress, as well as the final design.
We used an architectural cladding system for the cladding, and anthracite aluminium for the fascia
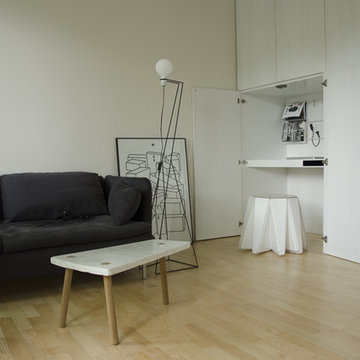
Kleine Räume erfordern intelligente Lösungen - hier versteckter Arbeitsbereich im Schrank
Green Family Room Design Photos with Light Hardwood Floors
6
