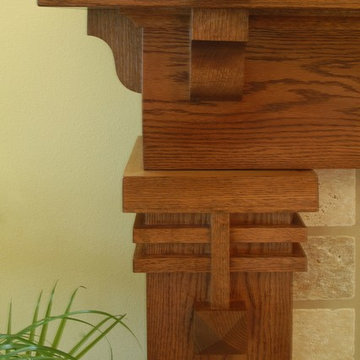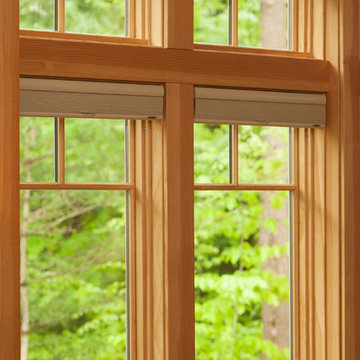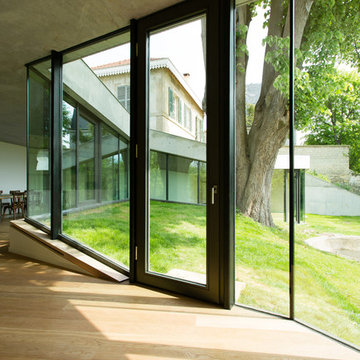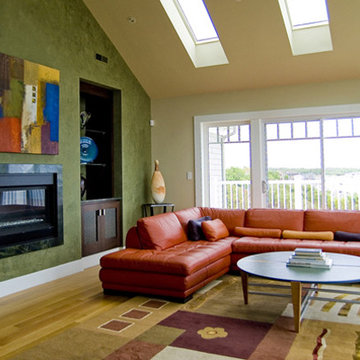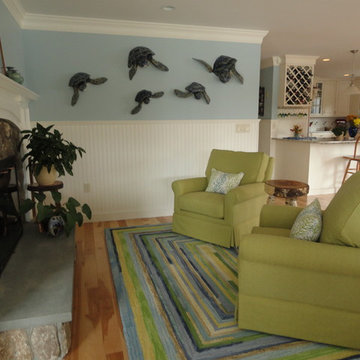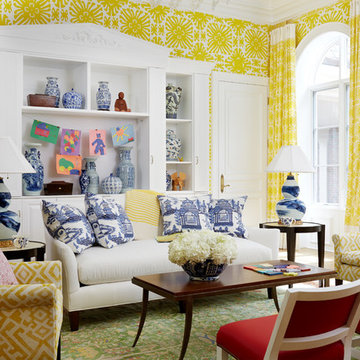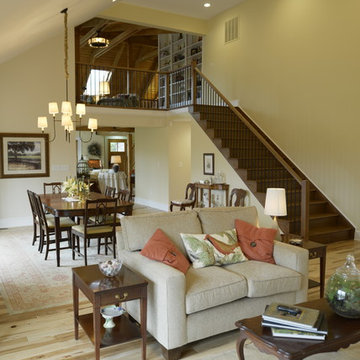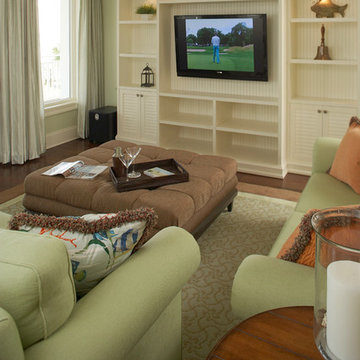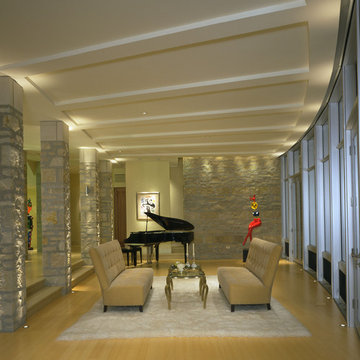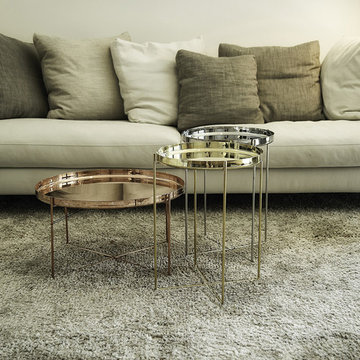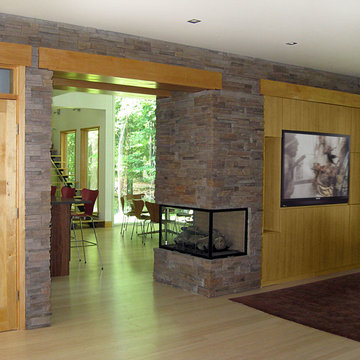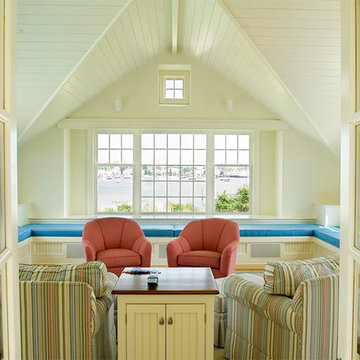Green Family Room Design Photos with Light Hardwood Floors
Refine by:
Budget
Sort by:Popular Today
161 - 180 of 324 photos
Item 1 of 3
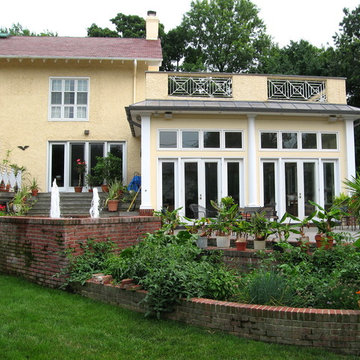
House in historic district. Rear elevation of family room addition sited on the right side of house has a flat roof which is used as a deck for the second floor bedrooms. Stucco parapet wall with metal railing inserts. Standing seam lead coated copper roof shades and protects large window/door panels which flood the interior with natural light. Multi level rear deck serves the family room and is liked to the kitchen, library and living room at the first floor level. Water feature and raised planting beds sited adjacent to the edge of the deck.
Designed and built by Howard Katz Architetcs LLC
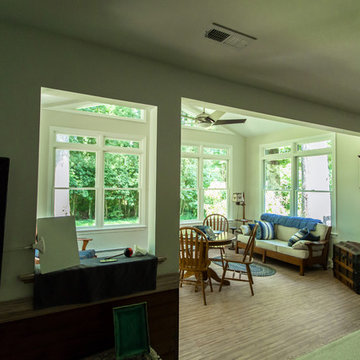
Windows, an exterior door, recessed lighting and a ceiling fan were added to convert an existing screened porch into additional living space. A new deck was constructed to replace the original deck for access into the back yard from the addition.
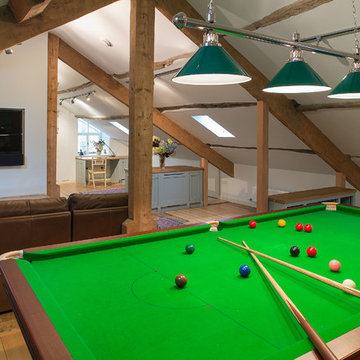
Complete Refurbishment and Alterations to Listed House and Gardens
For the refurbishment of this listed Georgian house, we took an holistic approach, including the selection of interior finishes and furnishings throughout and the design of external landscape, hard surfaces, gates and terraces.
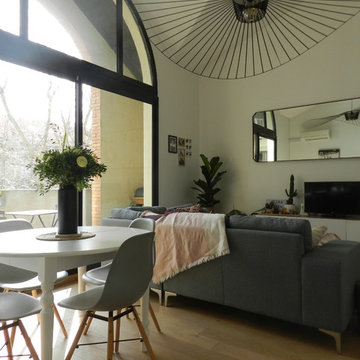
Une décoration basée sur le bois naturel, le blanc et le noir fut choisie. Pour habiller et mettre en valeur l'importante hauteur sous plafond une grande suspension graphique a été installée. Elle s'insert parfaitement dans le volume de la pièce. Pour jouer avec la perspective un grand miroir a pris place côté salon.
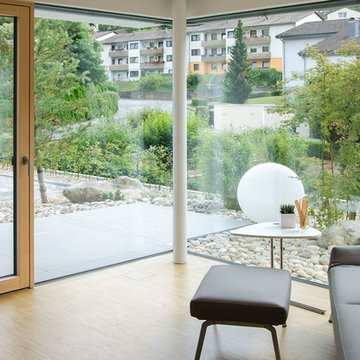
Wohnen auf Zeit in möblierten, modernen Apartments
Ausblick aus Apartment 2
Bodentiefe rahmenlose Fenster sorgen für intensive Lichtdurchflutung. Jalousien und Gardinen ermöglichen eine gemütliche Privatsphäre.
Ein hochwertiges Ledersofa mit Beistelltisch und Hocker lädt zum relaxen ein. Der Boden ist ein Eiche Parkettboden mit Fussbodenheizung.
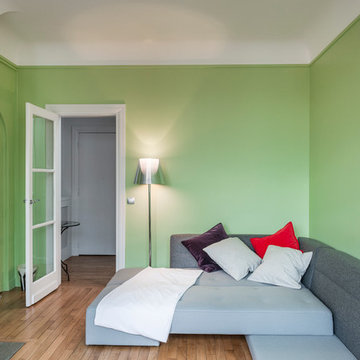
Envie de clarté, de nature, de gaieté et de bonne humeur. Réfection murs, plafond, sol et cheminée. Peinture. Association du gris et du vert. Ameublement avec un beau canapé d'angle transformable facilement en lit de 140 cm pour 2 personnes très confortable.
photographe-architecture.net
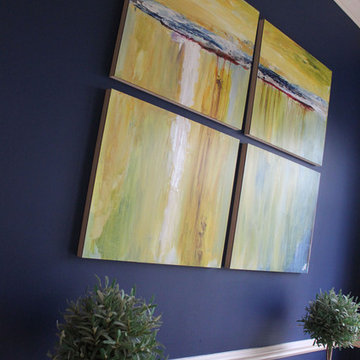
One of the pleasures of doing a home is expressing personality. When a client asks us to do their home, the process is about more than decoration alone. It’s about connecting people to their space. We ask a lot of questions and listen carefully to their answers in order to achieve what is desired. This project began with selecting art because it was important to our client. The entire room plan was generated from the piece we selected, this includes the wall color, fabric textures and patterns to the finishes. It was an extraordinary thrill to find vintage furniture and objects to repurpose in her home. A hand-carved Italian chair was silver leafed and upholstered in a contemporary fabric to add interest in the room. We found a cabinet for their audio-video equipment; we lacquered the cabinet with black paint and faced it with a mirror to add depth to the space. Beautiful vintage objects were placed throughout the room.
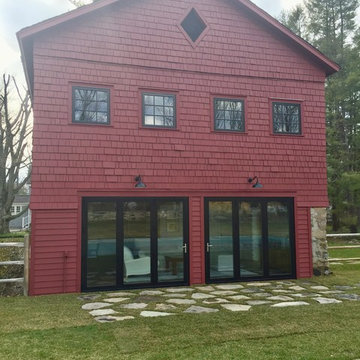
Custom Barn Conversion and Restoration to Family Pool House Entertainment Space. 2 story with cathedral restored original ceilings. Custom designed staircase with stainless cable railings at staircase and loft above. Bi-folding Commercial doors that open left and right to allow for outdoor seasonal ambiance!!
Green Family Room Design Photos with Light Hardwood Floors
9
