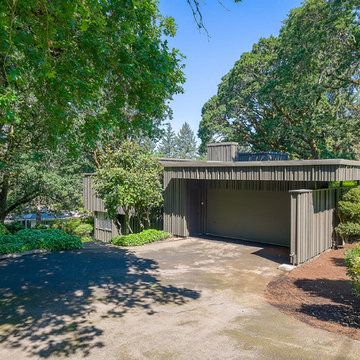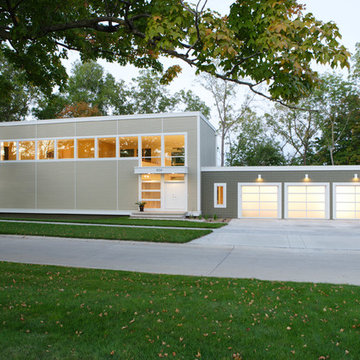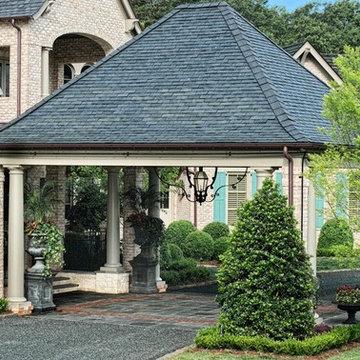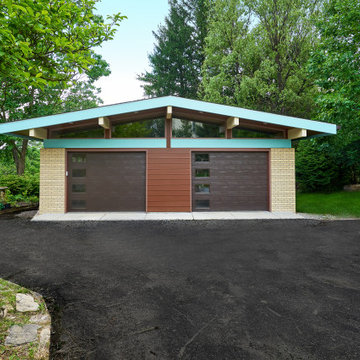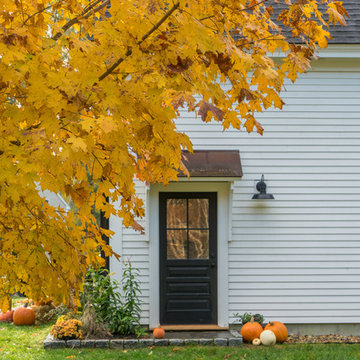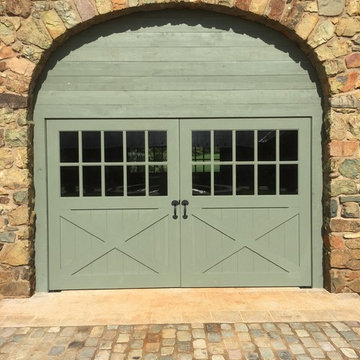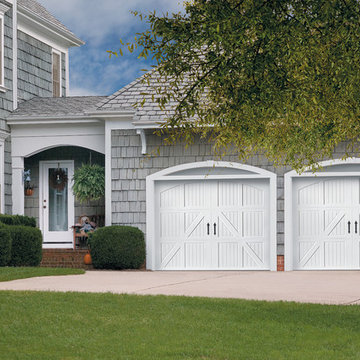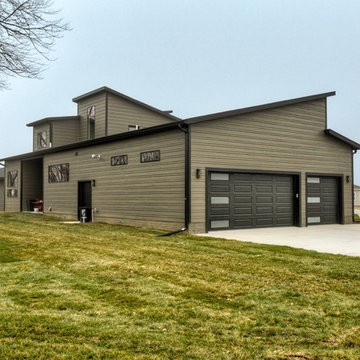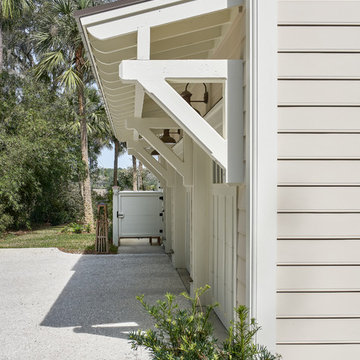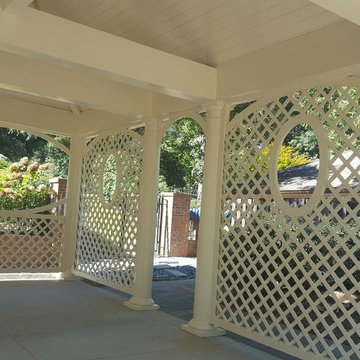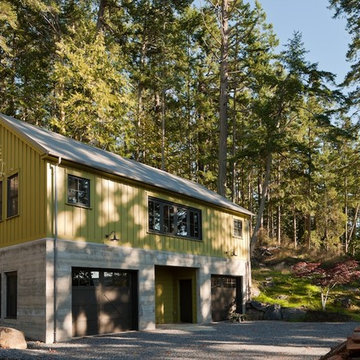Green Garage Design Ideas
Refine by:
Budget
Sort by:Popular Today
101 - 120 of 437 photos
Item 1 of 3
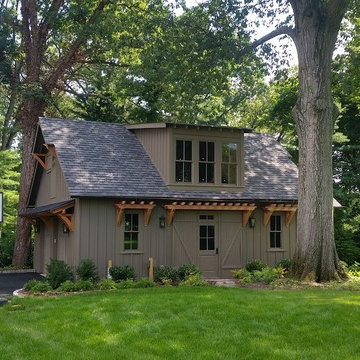
Formerly the Barn...This accessory building is now a garage, workshop with a game room loft.
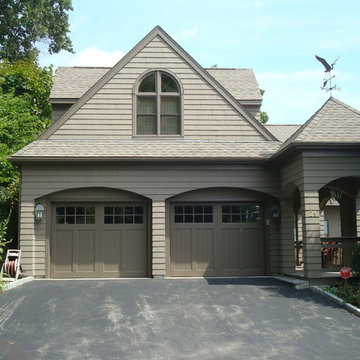
The Heritage Classics are custom natural wood carriage style garage doors by Northwest Door. They feature T&G Western Red Cedar face and overlay design, and (TDL) true divided lite windows. Doors are 2 7/8” thick and insulated with Expanded Polystrene insulation. Doors finished by builder.
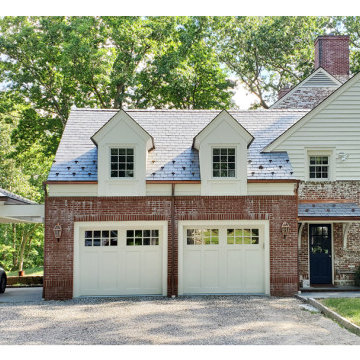
Client’s had an expanding family and desperately needed a mudroom and more covered parking. The design solution was to convert the existing garage into an expansive mudroom and storage area and build a new two car garage and car port.
The addition was designed to nestle into the existing building and landscape context, taking great care to make it seem like it has always been there. The garage addition also includes a new bonus room above.
While working with the overall context of the existing Architecture was critical, the car port presented an opportunity for a nod to the modern by supporting the structure on narrow pipe columns above the top of the brick piers to give the roof an almost weightless appearance.
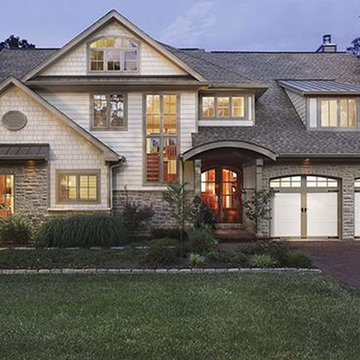
Craftsman Series R18.4 insulated steel garage doows with composite pattern overlays.
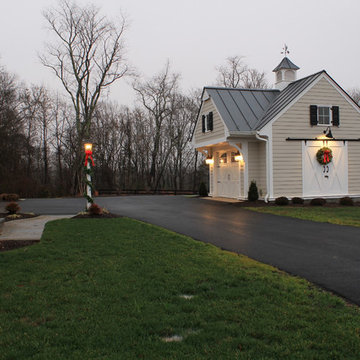
Carriage House is an auxiliary garage, offering privacy on the side of the house.
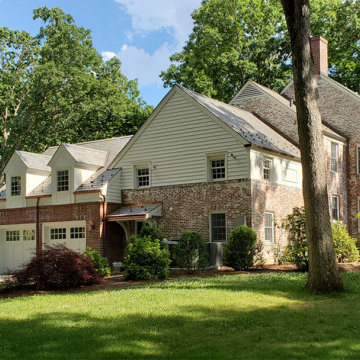
Client’s had an expanding family and desperately needed a mudroom and more covered parking. The design solution was to convert the existing garage into an expansive mudroom and storage area and build a new two car garage and car port.
The addition was designed to nestle into the existing building and landscape context, taking great care to make it seem like it has always been there. The garage addition also includes a new bonus room above.
While working with the overall context of the existing Architecture was critical, the car port presented an opportunity for a nod to the modern by supporting the structure on narrow pipe columns above the top of the brick piers to give the roof an almost weightless appearance.
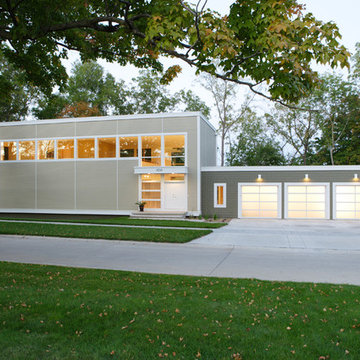
The garage doors play an important role in balancing positive and negative space on this contemporary home. Playing off the clean linear design and window pattern on the body of the house the architect chose Clopay Avante Collection garage doors with etched glass panels. Natural light fills the garage during the day without compromising privacy.
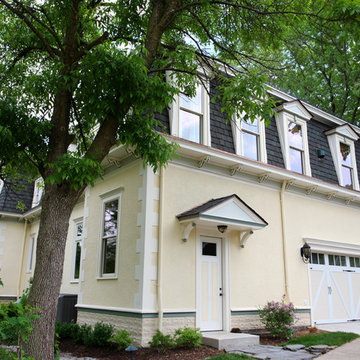
This vintage style home addition created by Normandy Design Manager Troy Pavelka has a mansard style roof, very common of the homes in the Victorian era.
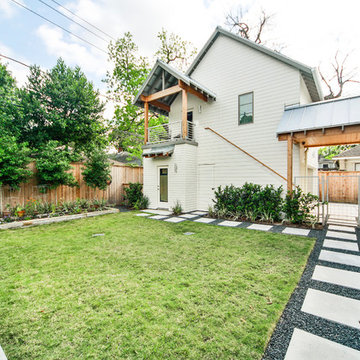
View of the garage apartment, overlooking the backyard and pool.
Photo - FCS Photos
Green Garage Design Ideas
6
