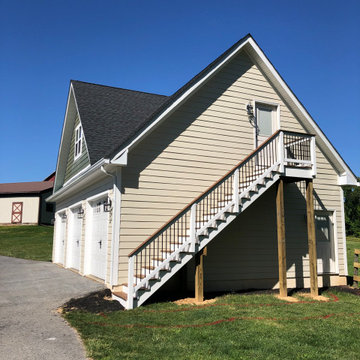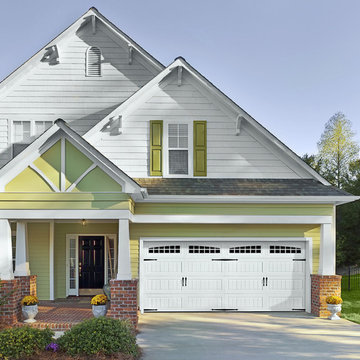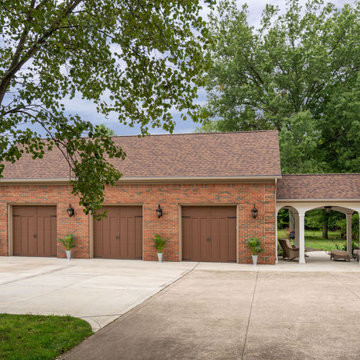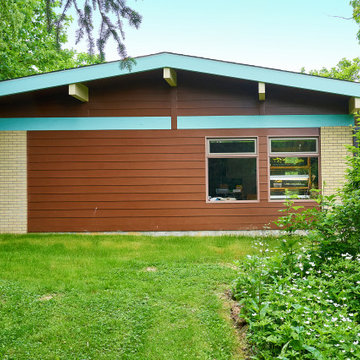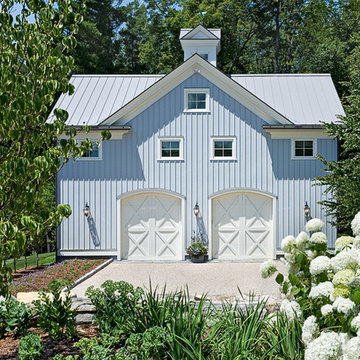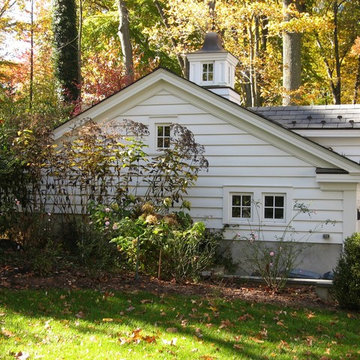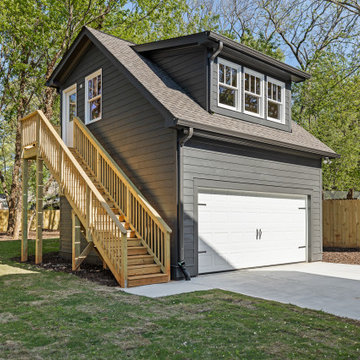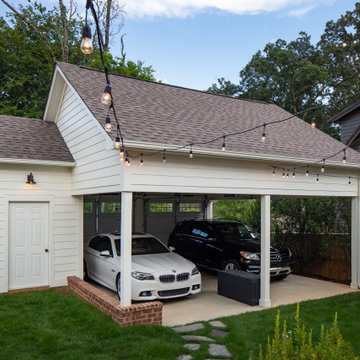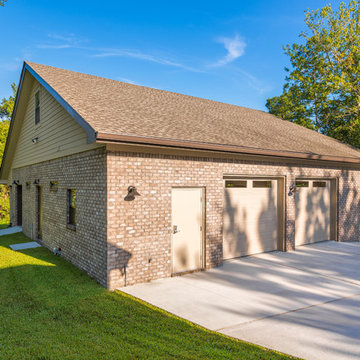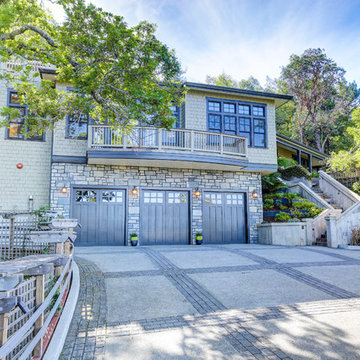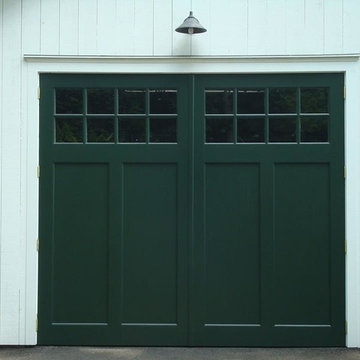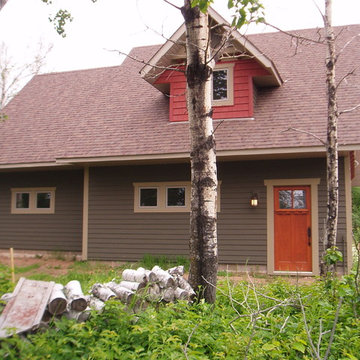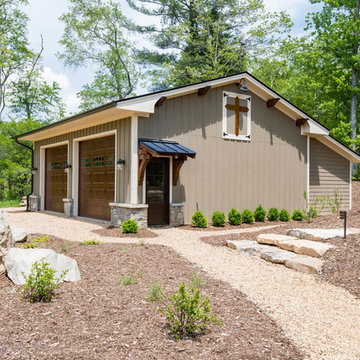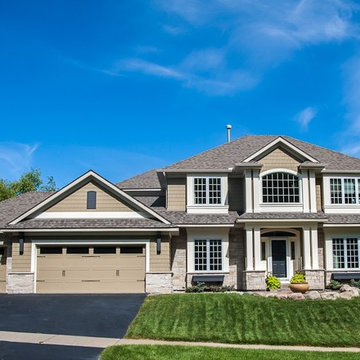Green Garage Design Ideas
Refine by:
Budget
Sort by:Popular Today
141 - 160 of 435 photos
Item 1 of 3
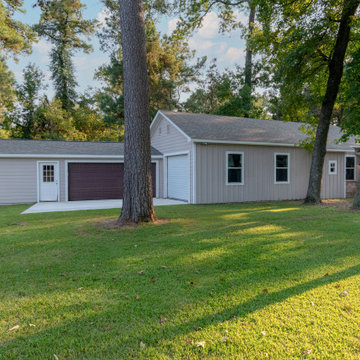
This 4 car garage with workshop a design build project to provide the largest garage possible while still maintaining a large backyard and plenty of open space for the septic field. The garage is a 4 car stacked with a bathroom and a workshop that can hold one car that follows the property line. The front garage has a 10' plate height with the front half with a 9' ceiling with a loft for storage and the back half is open rafter so there is room for a car lift. Workshop is open rafter except the back room that is conditioned.
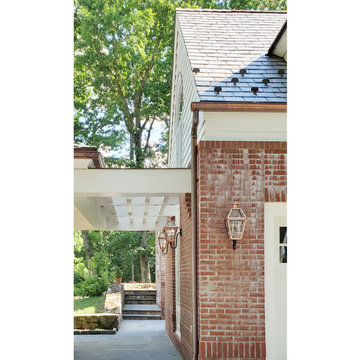
Client’s had an expanding family and desperately needed a mudroom and more covered parking. The design solution was to convert the existing garage into an expansive mudroom and storage area and build a new two car garage and car port.
The addition was designed to nestle into the existing building and landscape context, taking great care to make it seem like it has always been there. The garage addition also includes a new bonus room above.
While working with the overall context of the existing Architecture was critical, the car port presented an opportunity for a nod to the modern by supporting the structure on narrow pipe columns above the top of the brick piers to give the roof an almost weightless appearance.
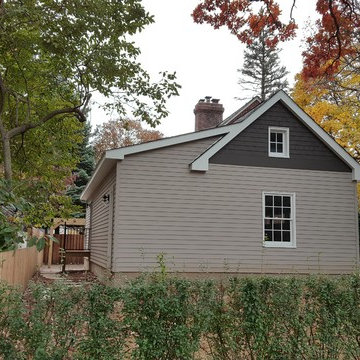
2 stall garage addition to replace small single stall garage
Historic preservation award winner.
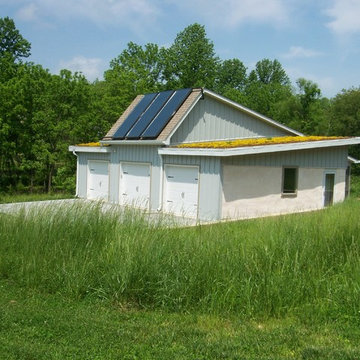
Green roofs have many benefits—very low roof temperatures (making for significantly lower indoor temperatures), very low maintenance, habitat for wildlife, water absorption to stop storm water runoff (no gutter is required), and year-round color — this sedum roof turns a beautiful bright red in the winter.
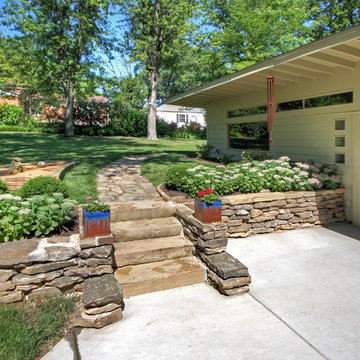
A renowned St. Louis mid-century modern architect's home in St. Louis, MO is now owned by his son, who grew up in the home. The original detached garage was failing.
Mosby architects worked with the architect's original drawings of the home to create a new garage that matched and echoed the style of the home, from roof slope to brick color. Several pieces from the original garage were salvaged to be used on and around the new detached garage.
To the right of the stairs is an original flagtstone wall built by the architect in the 1940s. Mosby designed new stairs and landscaping wall next to the garage to blend in with what remains. It's a seamless blend of old and new.
Photos by Mosby Building Arts.
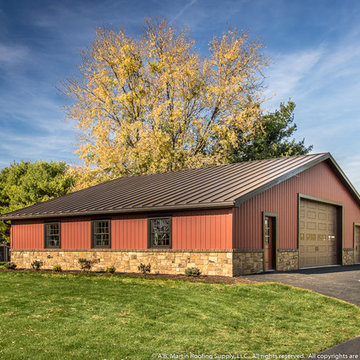
If you ever saw the Weiler garage before the complete renovation, you would never recognize it.
The building features the cellular composite siding from Celect in Carriage Red. The trims are the Boral paintable composite. The metal roof is the ABSeam Panel Matte Black from A.B. Martin Roofing Supply.
Green Garage Design Ideas
8
