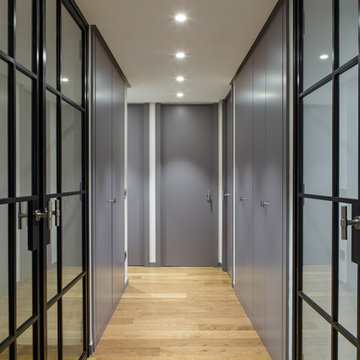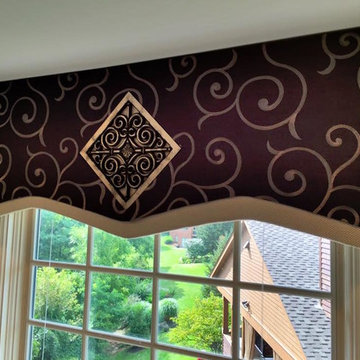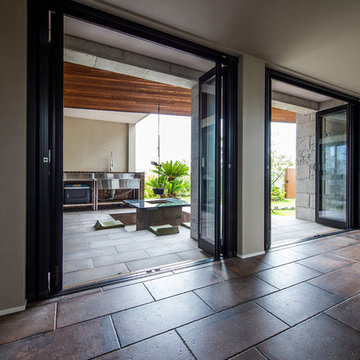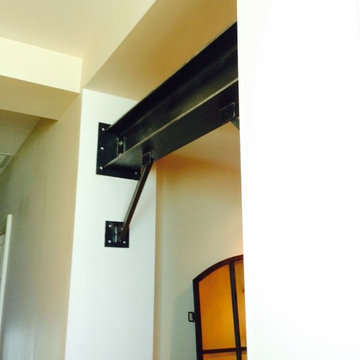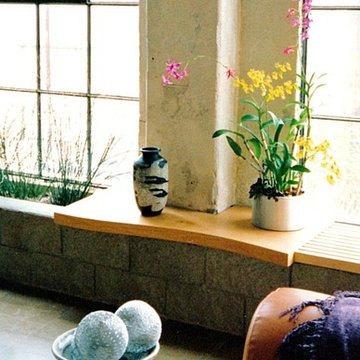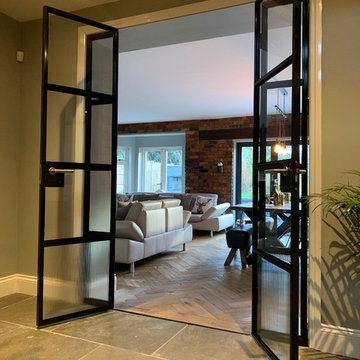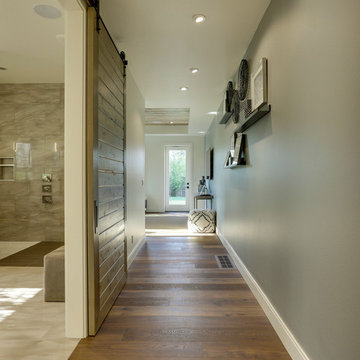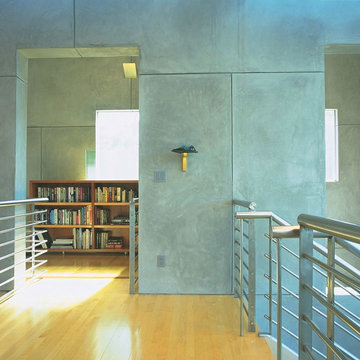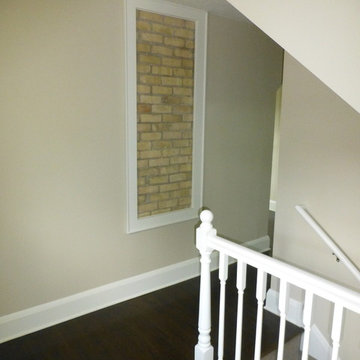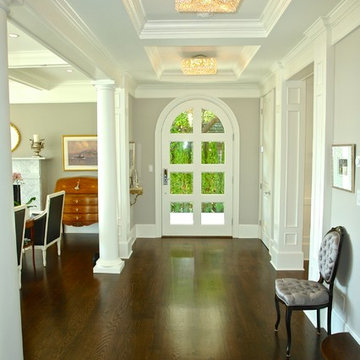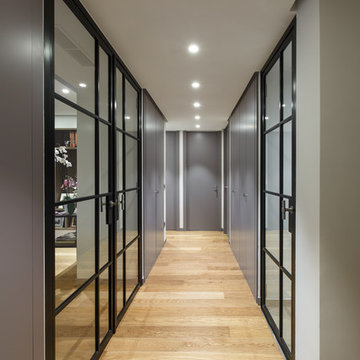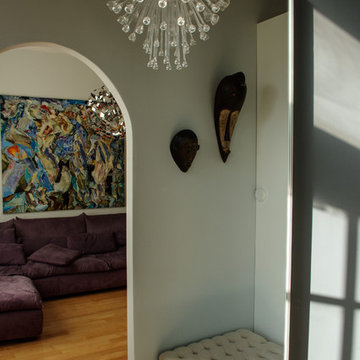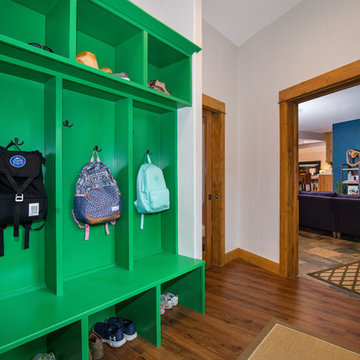Green Hallway Design Ideas with Grey Walls
Refine by:
Budget
Sort by:Popular Today
21 - 40 of 83 photos
Item 1 of 3
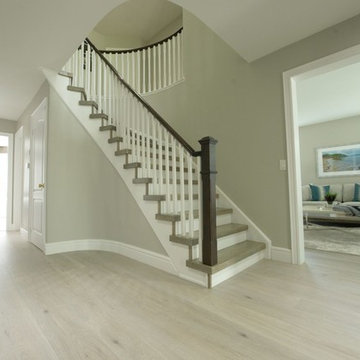
The house was transformed when the staircase was restored from its original Oak install to this very contemporary look. We changed the pickets to a modern shape, stained the steps to match the new floor, and painted the risers and side white to match all the trim. The railing added a dramatic effect and great style as it was stained to match the new front door.
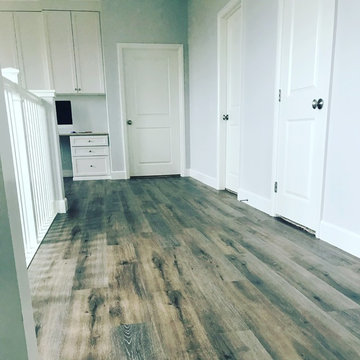
We installed Luxury Vinyl plank up the stairs removing carpet , to match existing ceramic floor tile downstairs. Tiffany N.
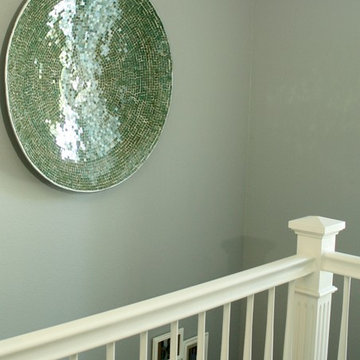
Amazing piece! A 36" wide aqua and green tile mosaic platter -- amazing reflectivity and texture for the space above the staircase, visible from the entire upstairs hallway.
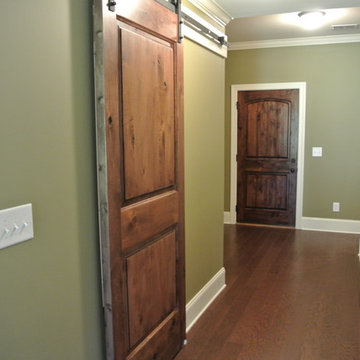
Spectacular American Craftsman new construction home featuring 2 Master Suites! One on main level the other upstairs! Exciting ceiling trim detail, mudroom w/custom bench, niche bookcases 2 bedrooms, wood-burning fireplace in sunroom, stacked stone fire pit, open-rafter covered patio and much, much more!
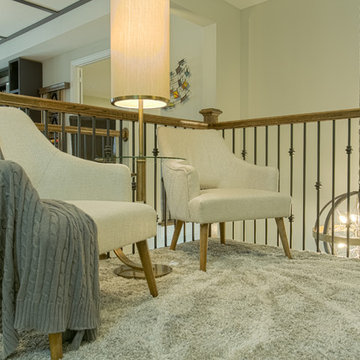
Providing seating and shelves in the loft area at the top of the stairs allowed for a space to gather and display special objects.
Photographer: Fernando's Photography
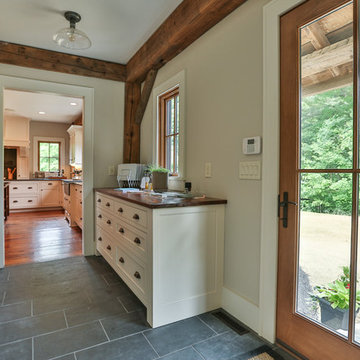
A hallway off the kitchen leads to the rear entrance of the house.
Dania Bagyi Photography
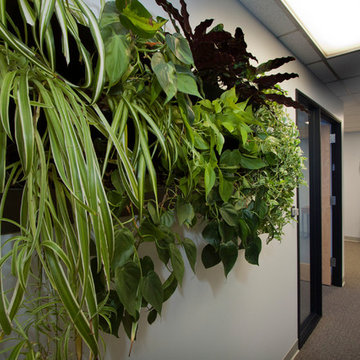
Ania Omski-Talwar
Location: Pleasant Hill, CA, USA
The vision the partners in this financial advisors office had that it be a welcoming and relaxing space. Instead of a conference room table, they asked for a sofa and a living room atmosphere. They are both outdoor enthusiasts and wanted that reflected in the natural materials used in the design. A living wall seen as you enter the reception area adds to the sense of calm.
The office received new paint, carpet, doors, all new furniture and accessories.
Manning Magic Photo
Green Hallway Design Ideas with Grey Walls
2
