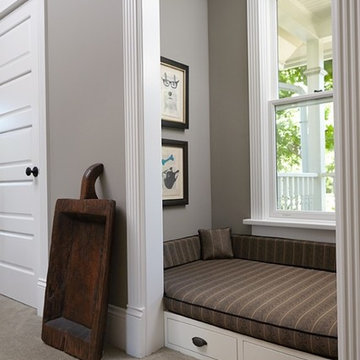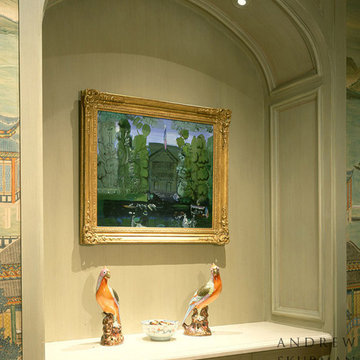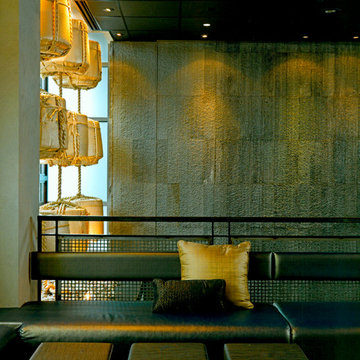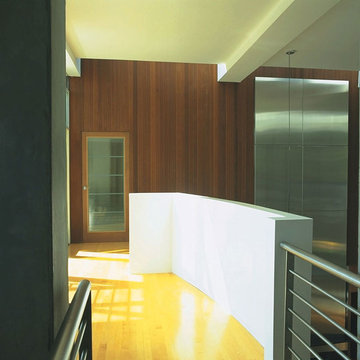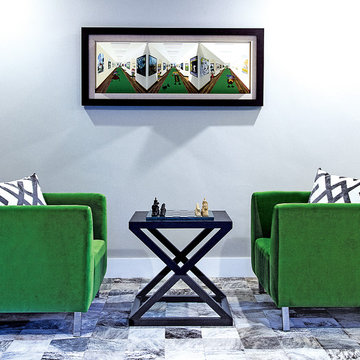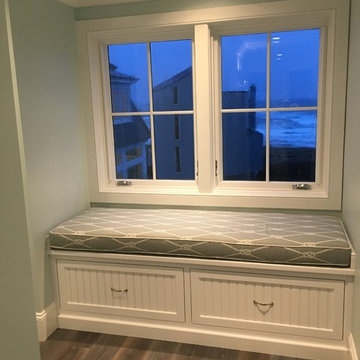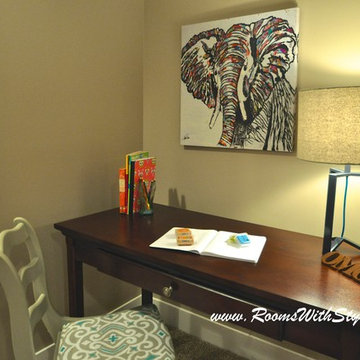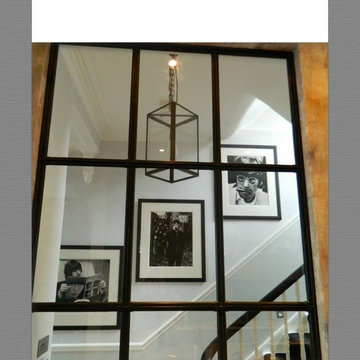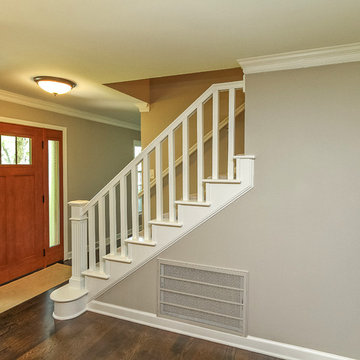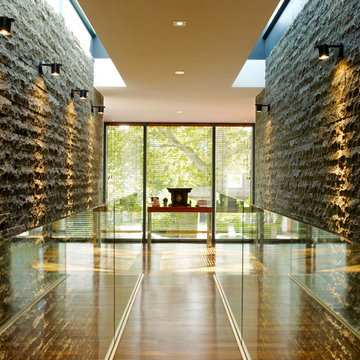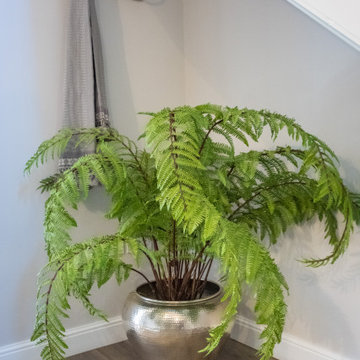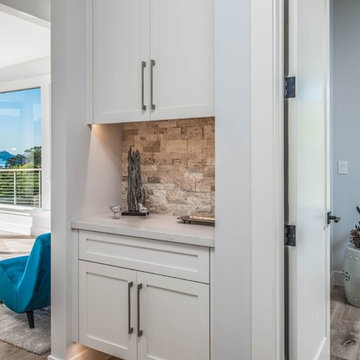Green Hallway Design Ideas with Grey Walls
Sort by:Popular Today
41 - 60 of 83 photos
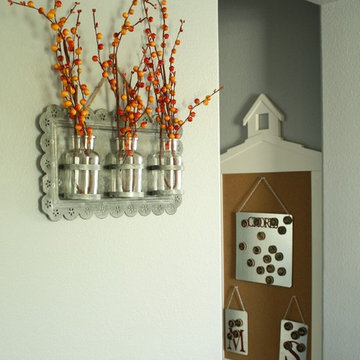
Upstairs hallway: the kids' chore chart and corkboard (background) with a galvanized steel trio of flower vases.
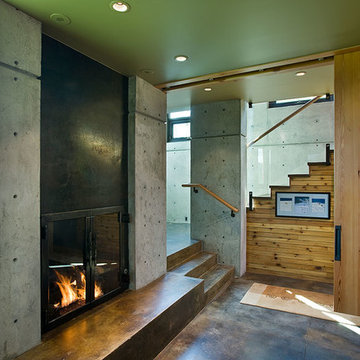
Transparency is realized on multiple levels at the Landes residence, including the physical transparency of large glass openings, fiberglass grated decks that allow light filtration to a daylight basement, interior slatted fence-like wood surfaces, and numerous clerestory windows. Designed by Ward+Blake Architects in Jackson, Wyoming.
Photo Credit: Roger Wade
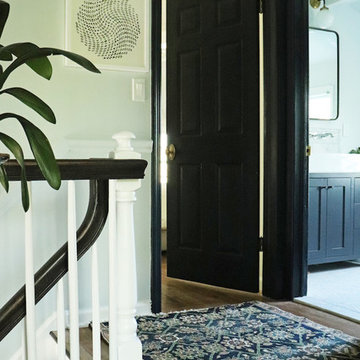
I am so excited to finally share my Spring 2018 One Room Challenge! For those of you who don't know me, I'm Natasha Habermann. I am a full-time interior designer and blogger living in North Salem, NY. Last Fall, I participated as a guest in the Fall 2017 ORC and was selected by Sophie Dow, editor in chief of House Beautiful to participate as a featured designer in the Spring 2018 ORC. I've religiously followed the ORC for years, so being selected as a featured designer was a tremendous honor.
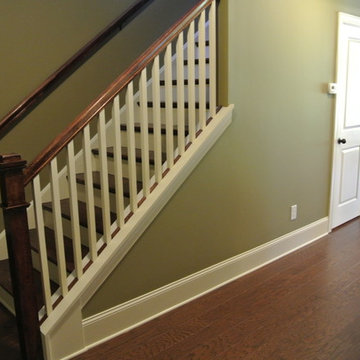
Spectacular American Craftsman new construction home featuring 2 Master Suites! One on main level the other upstairs! Exciting ceiling trim detail, mudroom w/custom bench, niche bookcases 2 bedrooms, wood-burning fireplace in sunroom, stacked stone fire pit, open-rafter covered patio and much, much more!
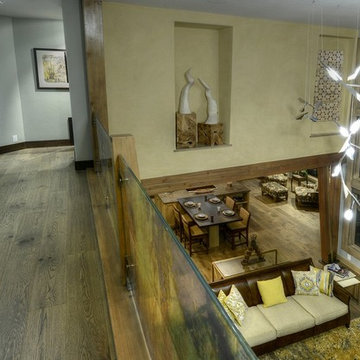
Upper Level Hall View Looking Into Great Room Below. Contemporary Modern Aesthetic Stunning Chandelier, Custom Art Glass Railings, and Gorgeous Wood Hero Columns. Paul Kohlman Photographer.
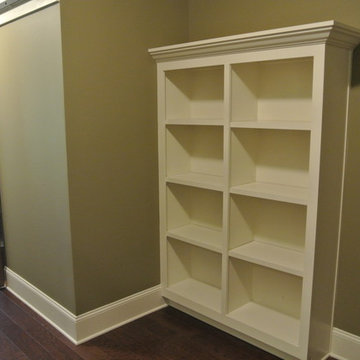
Spectacular American Craftsman new construction home featuring 2 Master Suites! One on main level the other upstairs! Exciting ceiling trim detail, mudroom w/custom bench, niche bookcases 2 bedrooms, wood-burning fireplace in sunroom, stacked stone fire pit, open-rafter covered patio and much, much more!
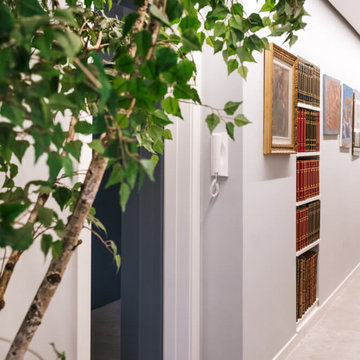
Ottimizzare lo spazio e valorizzare il controsoffitto. In corridoio sono state mantenute le nicchie esistenti e riadattate a libreria. Il fatto che custodiscano libri di pregio fa il resto. Da notare anche il lavoro in cartongesso con veletta perimetrale rientrante con un raggio di luce led a sfioro sfalsato.
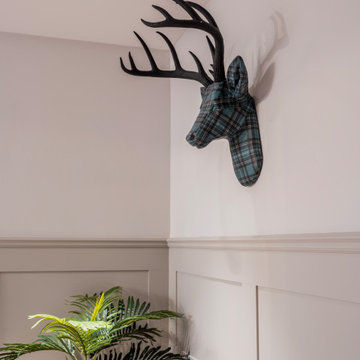
Painted wall panelling adds interest to this long wide hallway. The tartan stag head and faux palm add character.
Green Hallway Design Ideas with Grey Walls
3
