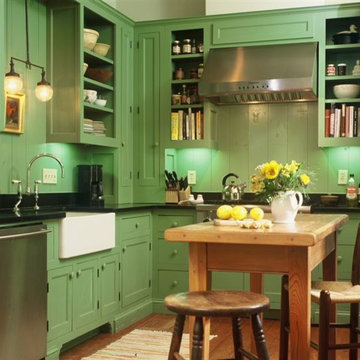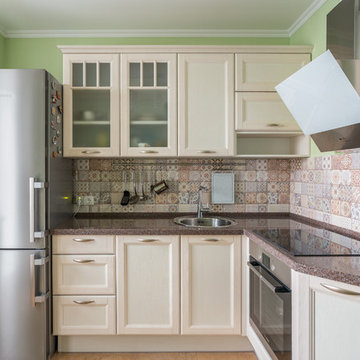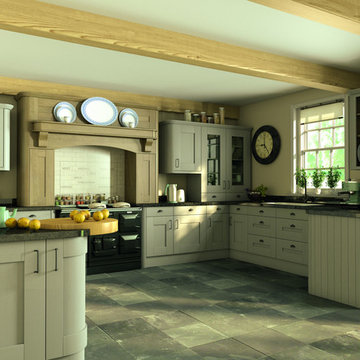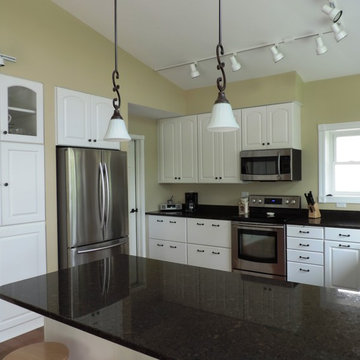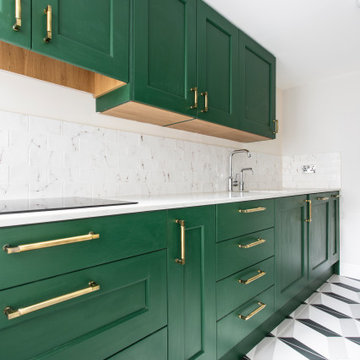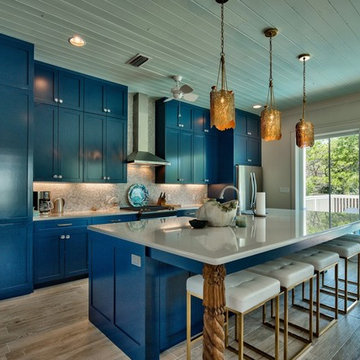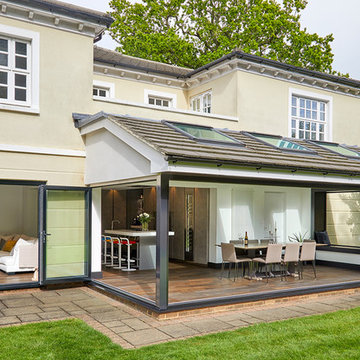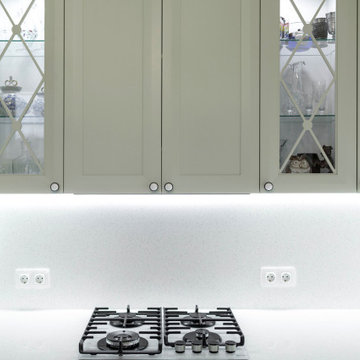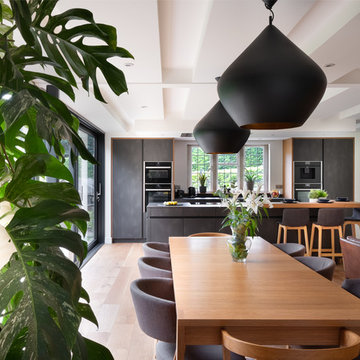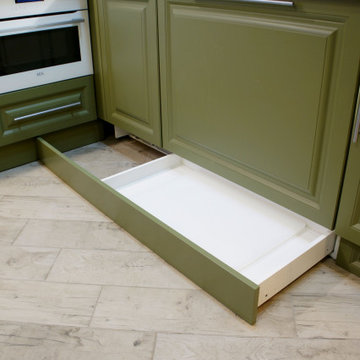Green Kitchen with Solid Surface Benchtops Design Ideas
Refine by:
Budget
Sort by:Popular Today
121 - 140 of 604 photos
Item 1 of 3
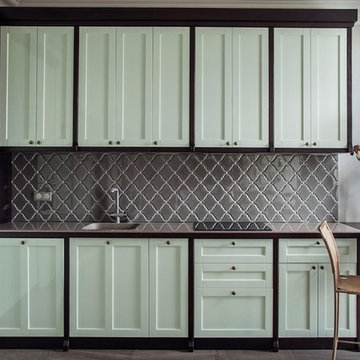
фото- Юлия Якубишина. Кухня выполнена по эскизам декоратора. Фасады- крашеный МДФ, каркас- тонированное дерево. Стены выкрашены краской Farrow & Ball № 275. плитка на фартуке Dove Gray Arabesque Glazed Crackle Mosaic Lantern Tile
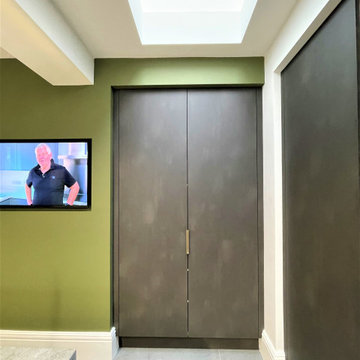
A stunning breakfasting kitchen within a wonderful, recently extended home. finished in dark steel perfect matt with natural Halifax oak accent, cabinetry and handleless trim detailing in satin gold. Dekton Soke worksurfaces provides the perfect contrast to cabinetry and the beautiful sinks finished in gold brass. Last but not least, the entertaining bar area, displaying our clients love for the water of life…
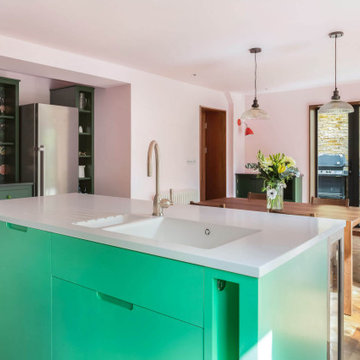
A bright green kitchen renovation in the heart of London.
Using Granada Green, Dulux shade for the kitchen run paired with sugar pink walls.
The open plan kitchen diner houses a central island with bar stools for a breakfast bar and social space.
The checkerboard flooring sits next to reclaimed retrovious flooring with the perfect blend of old and new.
The open larder dresser has wallpapered backing for a bespoke and unique kitchen.
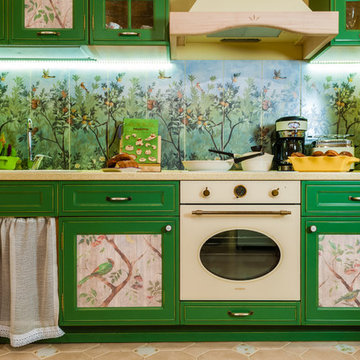
Большая дизайнерская вытяжка по форме напоминает русскую печь, на кухонном фартуке – даже не роспись, а целая картина лесной поляны. Полки прикрыты развевающимися шторками. Настоящий русский стиль – это не матрешки и хохлома, это любовь к бескрайней и такой удивительной природе и ее воплощение в доме.
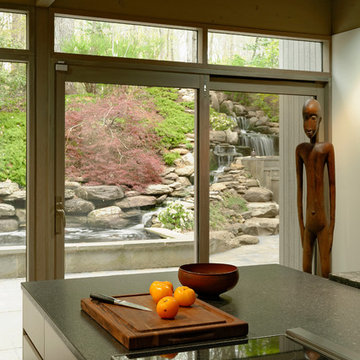
Great Falls, Virginia - Contemporary - Kitchen with Outdoor View by #JenniferGilmer
http://www.gilmerkitchens.com
Photography by Bob Narod.
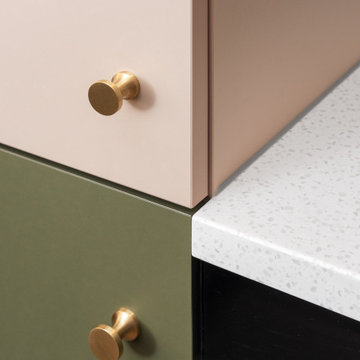
Das Detail zeigt Präzision und Liebe fürs Detail: Die Fuge zwischen dem rosafarbenen Oberschrank und der olivefarbenen Kühlschranktüre ist auf gleicher Höhe angeordnet wie die Oberkante der Mineralwerkstoffplatte der Arbeitsplatte. Hinter dem rosa Schrank befindet sich Stauraum und die versteckte Gastherme, hinter der olivefarbenen Türe ein Kühlschrank. Die Messingknöpfe verleihen den frühlingsfarben noch einen Hauch Besonderheit, Glanz und den Sinn für Qualität.
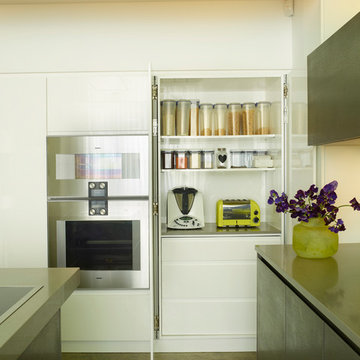
A Built-in larder behind white lacquered pocket doors..
Photographer: Rachael Smith

This project is best described in one word: Fun – Oh wait, and bold! This homes mid-century modern construction style was inspiration that married nicely to our clients request to also have a home with a glamorous and lux vibe. We have a long history of working together and the couple was very open to concepts but she had one request: she loved blue, in any and all forms, and wanted it to be used liberally throughout the house. This new-to-them home was an original 1966 ranch in the Calvert area of Lincoln, Nebraska and was begging for a new and more open floor plan to accommodate large family gatherings. The house had been so loved at one time but was tired and showing her age and an allover change in lighting, flooring, moldings as well as development of a new and more open floor plan, lighting and furniture and space planning were on our agenda. This album is a progression room to room of the house and the changes we made. We hope you enjoy it! This was such a fun and rewarding project and In the end, our Musician husband and glamorous wife had their forever dream home nestled in the heart of the city.
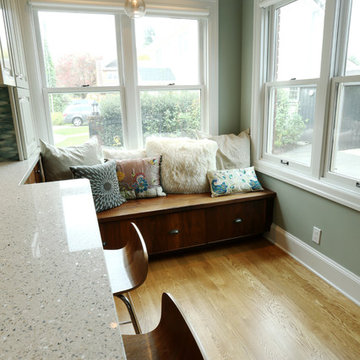
A built in seating nook adjacent to the kitchen and a breakfast bar allows the whole family to join in the life of the kitchen. Photos by Photo Art Portraits
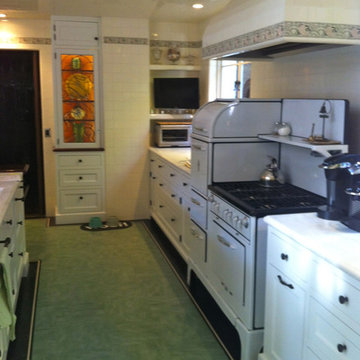
Beverly Hills Historic Restoration Marmoleum Kitchen: Paul Williams, Los Angeles Architect ,designed this Beverly Hills home for Lon Chaney, who died 3 months before it was completed in 1930 ... He died from complications resulting from inhaling corn flakes used to simulate snow in his last movie. The client had been raised in this house and recently purchased it back gutting the kitchen restoring it back to its original with photos. The inlays were our collaboration. Laurie Crogan www.inlayfloors.com
Green Kitchen with Solid Surface Benchtops Design Ideas
7
