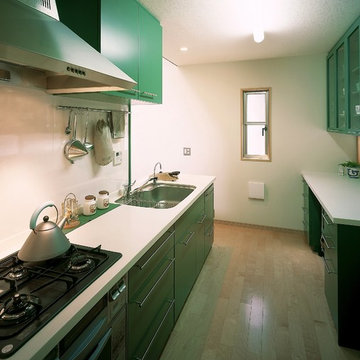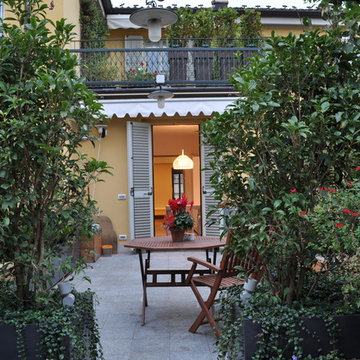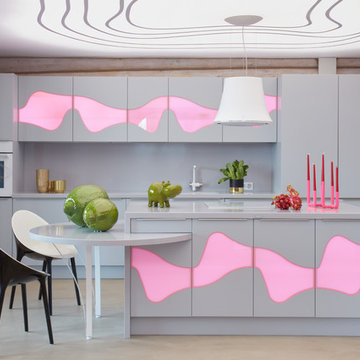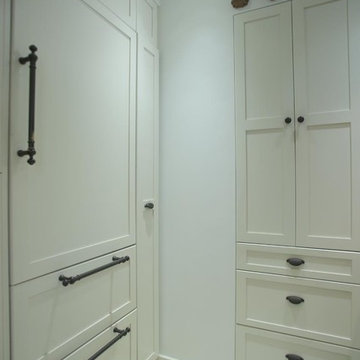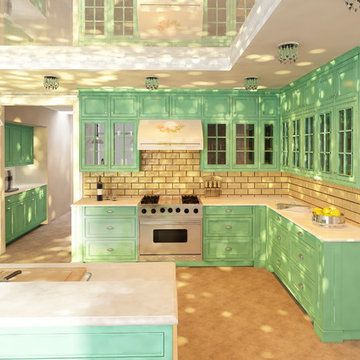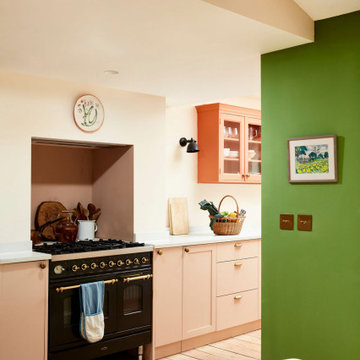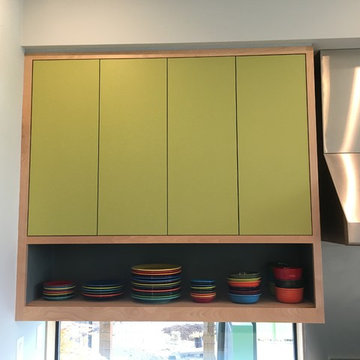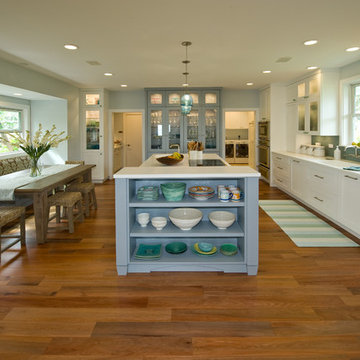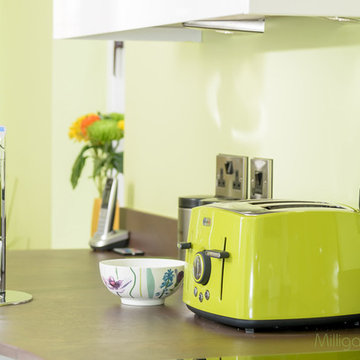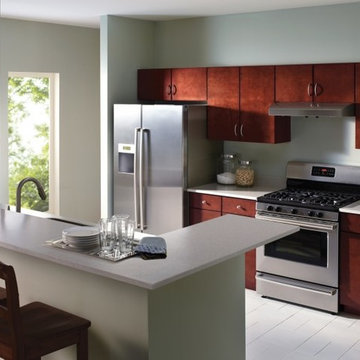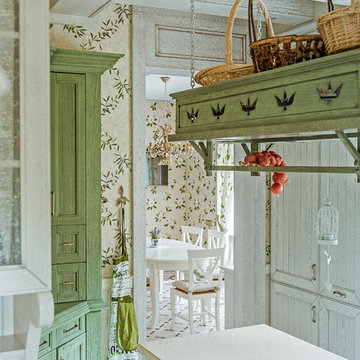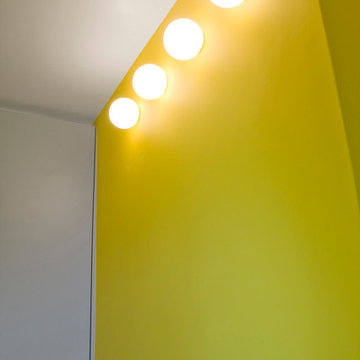Green Kitchen with Solid Surface Benchtops Design Ideas
Refine by:
Budget
Sort by:Popular Today
161 - 180 of 604 photos
Item 1 of 3
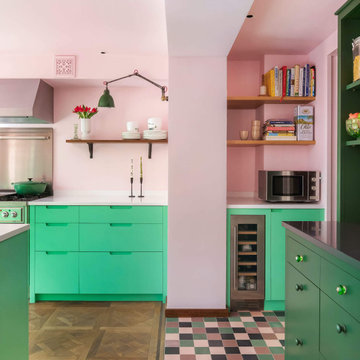
A bright green kitchen renovation in the heart of London.
Using Granada Green, Dulux shade for the kitchen run paired with sugar pink walls.
The open plan kitchen diner houses a central island with bar stools for a breakfast bar and social space.
The checkerboard flooring sits next to reclaimed retrovious flooring with the perfect blend of old and new.
The open larder dresser has wallpapered backing for a bespoke and unique kitchen.
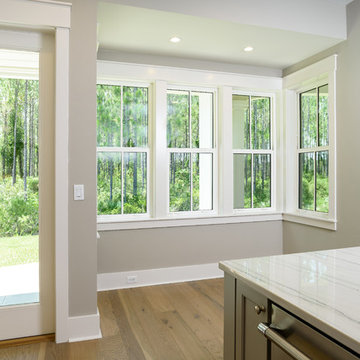
Glenn Layton Homes, LLC, "Building Your Coastal Lifestyle"
Jeff Westcott Photography
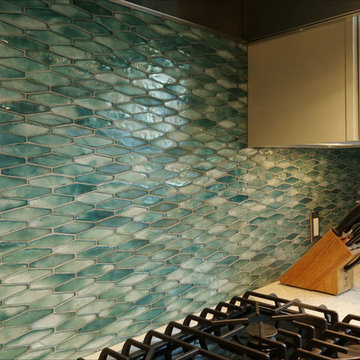
Turquoise glass tile create an under the sea feeling in this elegantly whimsical kitchen update. Photos by Photo Art Portraits
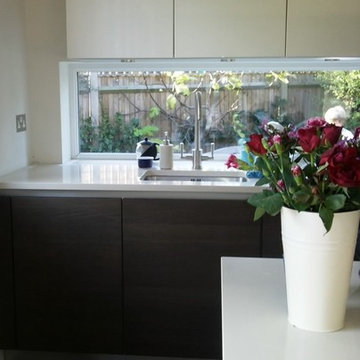
- Schuller Kitchens - German Style
- Handle-less Kitchen Design
- Matt Lacquer finish in white colour
- Wood Finish for base units
- Fully Integrated Appliances
- Blanco single bowl under-mount sink
- Blanco tap
- 20mm thick white composite worktop
- Flush fit Induction Hob
- "natural view" splashback
- Compact Kitchen Designs
- Island with breakfast bar
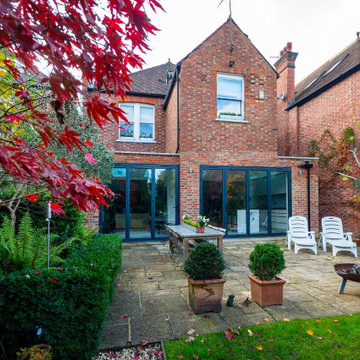
Situated in the Mapesbury Conservation area, this Ground Floor Extension project carefully considers its surroundings, the existing structure and other properties within the vicinity. The design adds as staggered single storey rear extension to a detached 4 bed home to accommodate a larger kitchen and living space that is more in keeping with the proportions of the property. All the materials were cautiously selected, London red stock bricks were used externally to match the existing brickwork and the use of contemporary glazing on the rear façade compliments the original features and stops the extension from being bulky and over dominate.
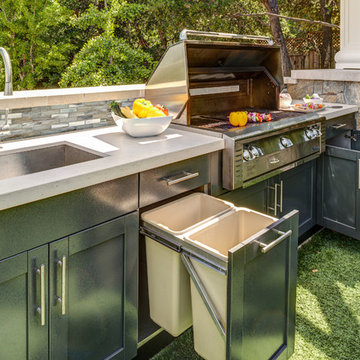
This outdoor space needed a kitchen for each pavilion - one to cook with and another for drinks and entertainment.
The powder painted stainless steel outdoor cabinets feature a bar tender, sink, beverage refrigerator, pull out garbage and pull-out trays. A Dekton countertop was used for its hardiness and low maintenance.
Learn more about our Outdoor Cabinets: http://www.gkandb.com/services/outdoor-kitchens/
DESIGNER: MICHELLE O'CONNOR
PHOTOGRAPHY: TREVE JOHNSON PHOTOGRAPHY
CABINETRY: DANVER
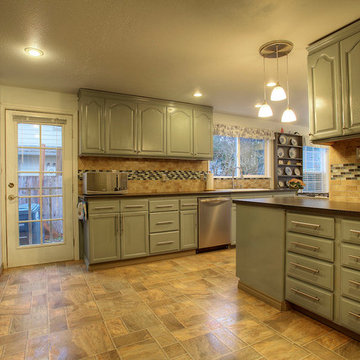
You don't have to own a multimillion dollar home to have your Chef Kitchen. Enjoy the gas range cooktop, ample cabinet space and picture window (looking out to open side yard). Jenny Wetzel Homes
Green Kitchen with Solid Surface Benchtops Design Ideas
9
