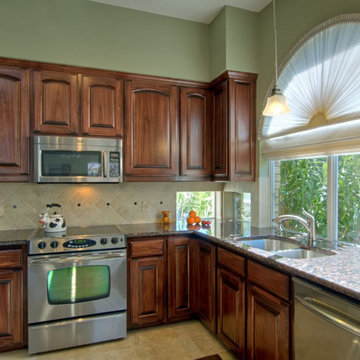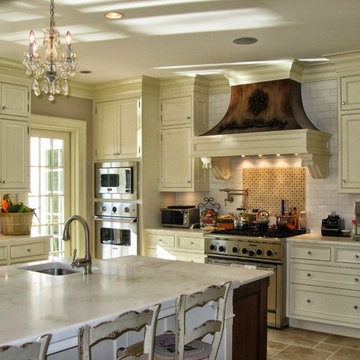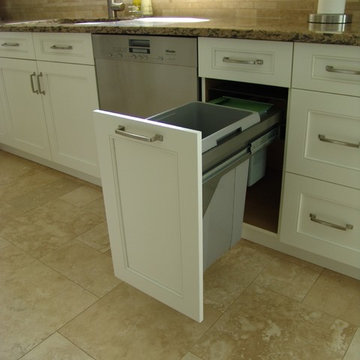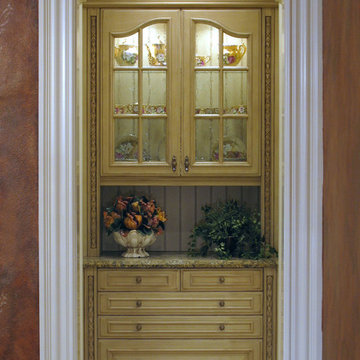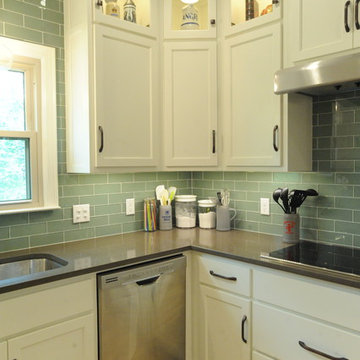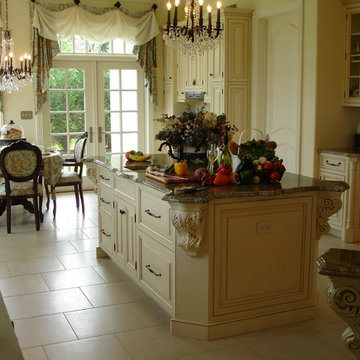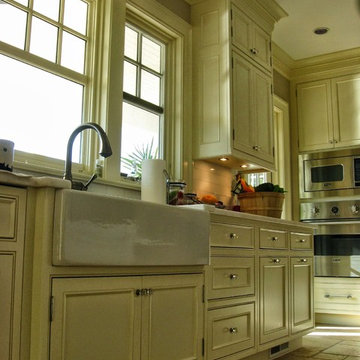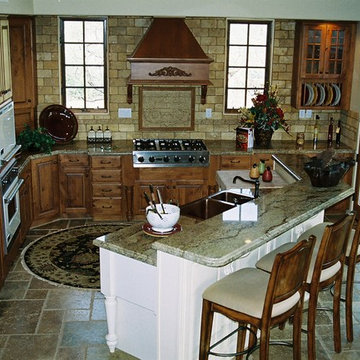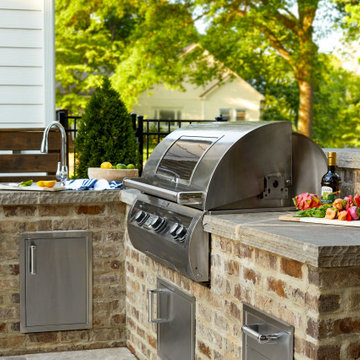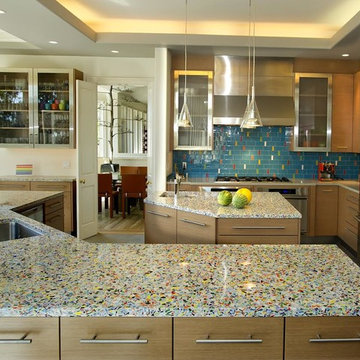Green Kitchen with Travertine Floors Design Ideas
Refine by:
Budget
Sort by:Popular Today
61 - 80 of 243 photos
Item 1 of 3
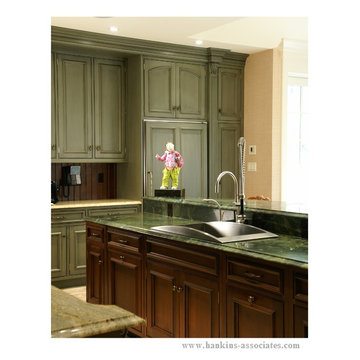
Custom beaded inset cabinetry in a stained and glazed finish and custom moss green painted finish. Main sink with drop-in stainless sink, gooseneck faucet and commercial-like sprayer.
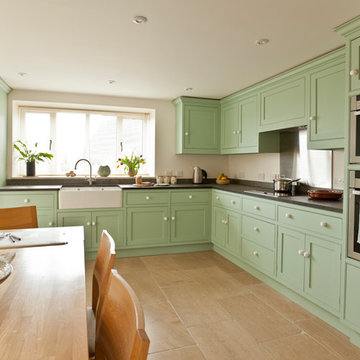
Doctors' lead a very busy life working all sort of hours. This particular doctor loves to cook and really wanted an eye level double oven with an induction hob to make quick and easy healthy meals in-between shifts.
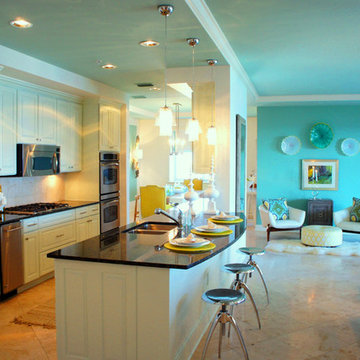
This kitchen was given a simple facelift, with a paint job, new hardware, and new lighting. I chose these bar pendants, because they resemble jellyfish!

Raised panel, stained wood cabinets with a contrasting painted cream island set the Traditional tone for this expansive kitchen project. The counter tops are a combination of polished earth tone granite in the kitchen and prep island, and matte finished quartzite for the serving island. The floors are engineered wood that transitions into travertine. And we also used a combination of travertine and a custom tile pattern for the backsplash and trim around the hood. Enjoy!
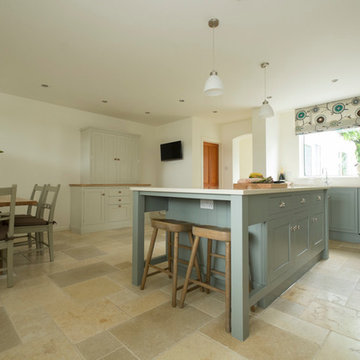
The owners opened up two smaller rooms to create a beautifully spacious kitchen and family area. A feature island painted in soft Farrow and Ball Pigeon to match the kitchen provides plenty of workspace along with a casual seating area. A soft neutral F&B Shaded White was used on the matching dresser and tall bank of units to compliment the kitchen but add interest and some contrast. A matching window seat and bespoke oak table pick up the tones and creates a comfortable seating area for family meals. A full size larder gives ample storage and with the matching fridge and freezer either side keeps all the food neatly in one area.photos by felix page
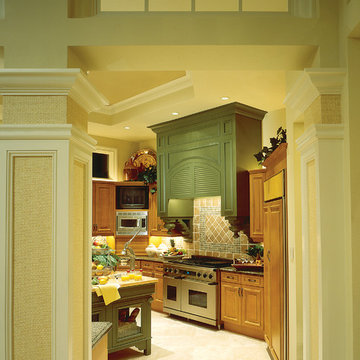
The Sater Design Collection's luxury, Mediterranean home plan "Colony Bay" (Plan #6928). http://saterdesign.com/product/colony-bay/
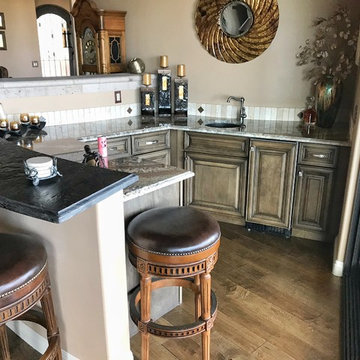
Raised panel, stained wood cabinets with a contrasting painted cream island set the Traditional tone for this expansive kitchen project. The counter tops are a combination of polished earth tone granite in the kitchen and prep island, and matte finished quartzite for the serving island. The floors are engineered wood that transitions into travertine. And we also used a combination of travertine and a custom tile pattern for the backsplash and trim around the hood. Enjoy!
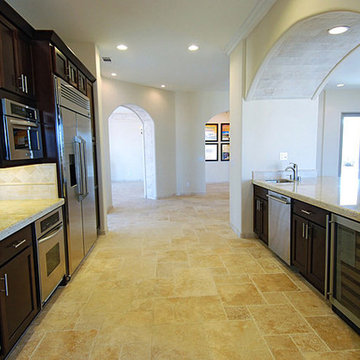
This kitchen included installation of stainless steel kitchen appliances, tiled flooring, recessed lighting and dark finished kitchen cabinets and shelves.
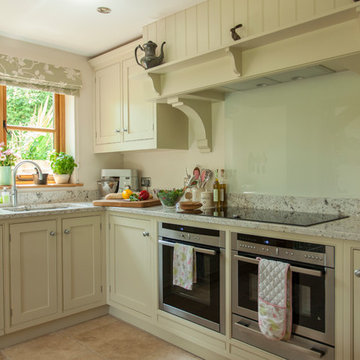
Top of our clients wish list for their kitchen project was an island to sit at on their stools. This was closely followed by built-in slide and hide ovens and somewhere to store their champagne!
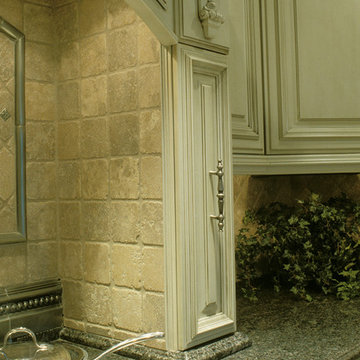
Do you want the exterior of your home to be magazine worthy?This patio will leave everyone speechless with its impeccable mixture of glamour and comfort. From entertainment to relaxation, there is a little bit for everyone to appreciate.
Green Kitchen with Travertine Floors Design Ideas
4
