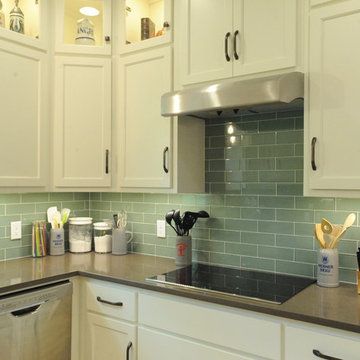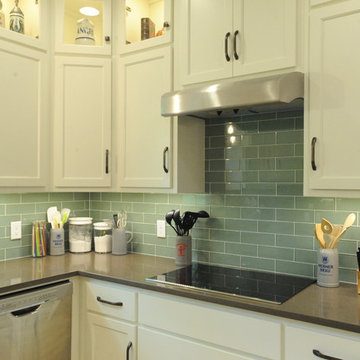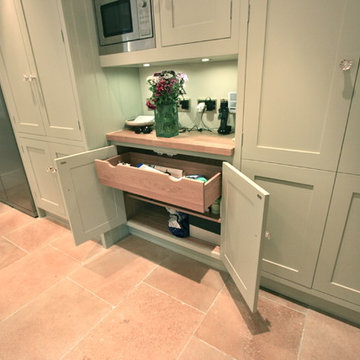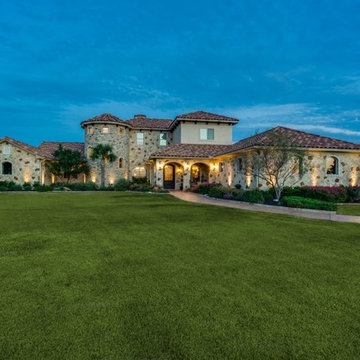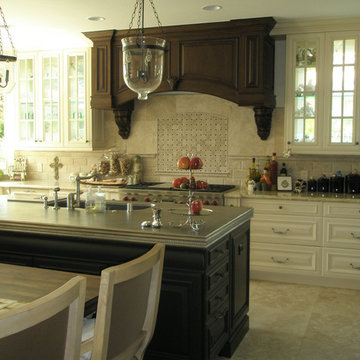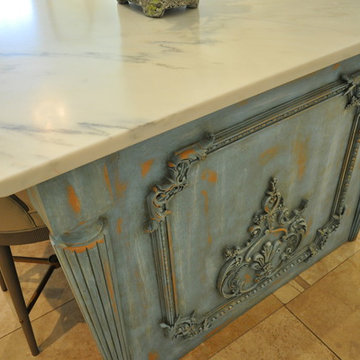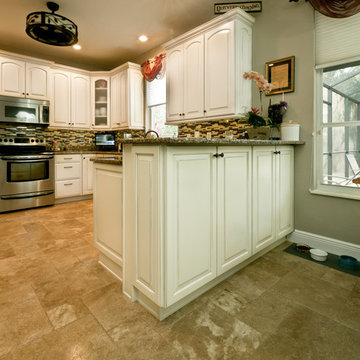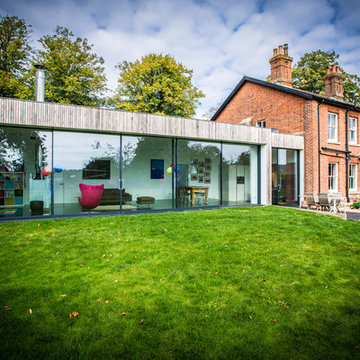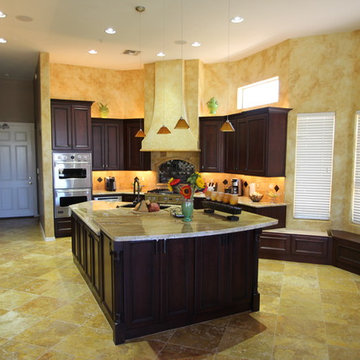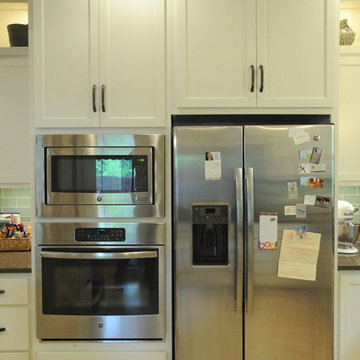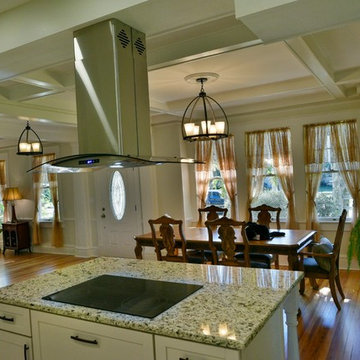Green Kitchen with Travertine Floors Design Ideas
Refine by:
Budget
Sort by:Popular Today
141 - 160 of 243 photos
Item 1 of 3
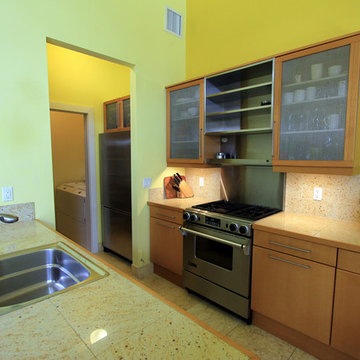
A view of the Von Phister House kitchen with beech flat-front lower cabinets and frosted glass upper cabinets. The countertop and backsplash are terrazzo porcelain tiles. Flooring is 18 x 18 travertine stone tiles. The refrigerator and pantry area can be seen through the door opening along with the laundry room beyond. Lighting is provided from glass pendants suspended from a custom-formed cablerail.
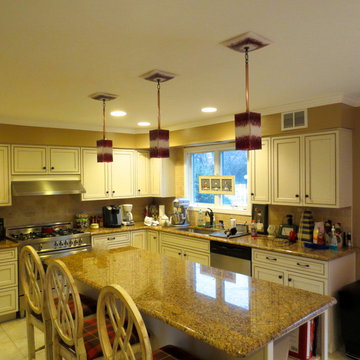
Blown Glass Chandelier by Primo Glass www.primoglass.com 908-670-3722 We specialize in designing, fabricating, and installing custom one of a kind lighting fixtures and chandeliers that are handcrafted in the USA. Please contact us with your lighting needs, and see our 5 star customer reviews here on Houzz. CLICK HERE to watch our video and learn more about Primo Glass!
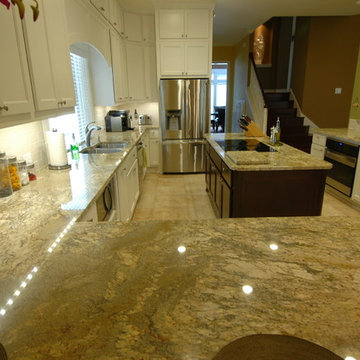
The Kitchen was completely gutted and brought back to life with floor to ceiling cabinets, luxurious granite counters, new appliances, and a lighting update. We also added a window to allow for more natural light and rearranged the layout a bit, moving the window to the new window location and adding wiring for the new oven locations. We moved the fridge from one end of the room to the other, added a huge peninsula with granite overhang for seating/dining, and the new layout absolutely suits this wonderful family to perfection.
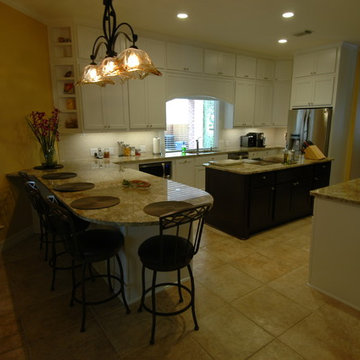
The Kitchen was completely gutted and brought back to life with floor to ceiling cabinets, luxurious granite counters, new appliances, and a lighting update. We also added a window to allow for more natural light and rearranged the layout a bit, moving the window to the new window location and adding wiring for the new oven locations. We moved the fridge from one end of the room to the other, added a huge peninsula with granite overhang for seating/dining, and the new layout absolutely suits this wonderful family to perfection.
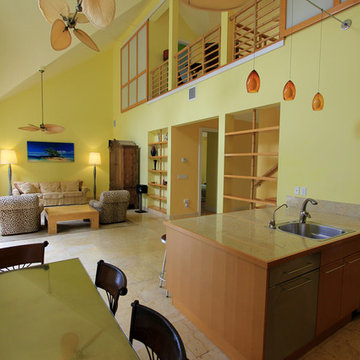
A view of the Von Phister House kitchen within the double height great room. The flat-front lower cabinets are in beech wood. The countertop and backsplash are terrazzo porcelain tiles. Flooring is 18 x 18 travertine stone tiles. The pantry cabinets can be seen to the extreme right. The adjacent dining area has banquette seating. Lighting is provided from glass pendants suspended from a custom-formed cablerail.
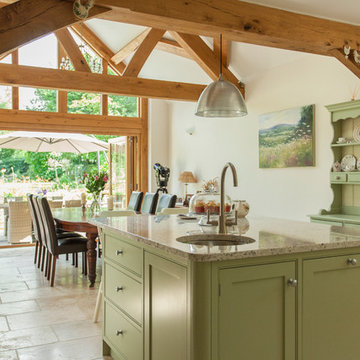
Top of our clients wish list for their kitchen project was an island to sit at on their stools. This was closely followed by built-in slide and hide ovens and somewhere to store their champagne!
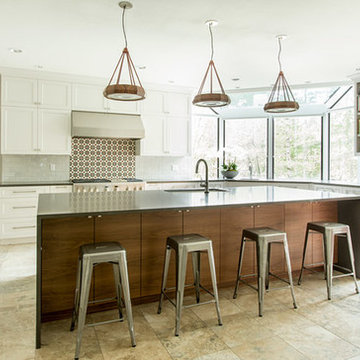
This beautifully designed kitchen comes equipped with custom tiles in the backsplash and custom lighting over the island. The Island itself is a beautiful waterfall granite over smooth surface cabinetry. The Island with the waterfall granite was so heavy that the floor system had to be reinforced with extra floor joists. The lights are custom wood lights with led bulbs. Two sinks give this kitchen an extremely functional appeal as well as the six burner range with a high output range hood.
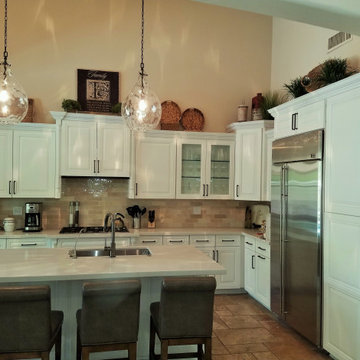
This project was to update the Tuscan design pf this home The kitchen had very dark cabinetry and dark granite counters.Original lighting was heavy and dark. We accokmplsihed a new updated looks with refinishing the cabinets and all the finishes, quartz counters, back splash, lighting.
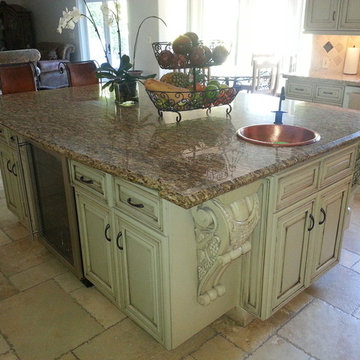
Kitchen of the new house construction in Sherman Oaks which included installation of kitchen island with granite countertop, stainless steel kitchen appliances, industrial lighting, tiled flooring and white finished cabinets and shelves.
Green Kitchen with Travertine Floors Design Ideas
8
