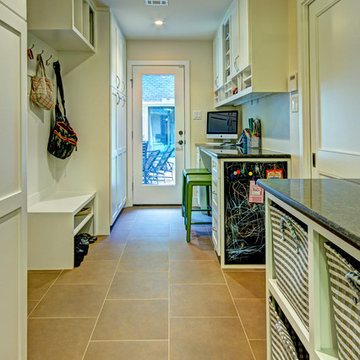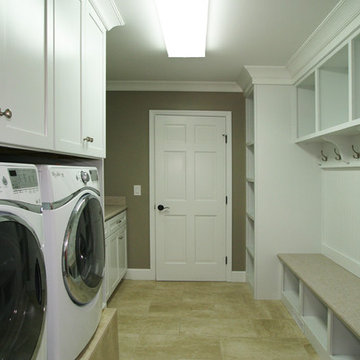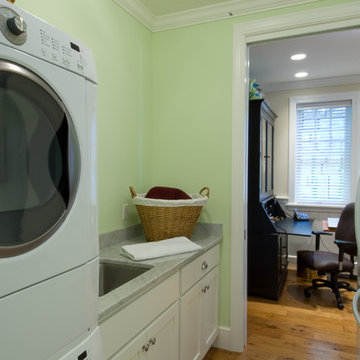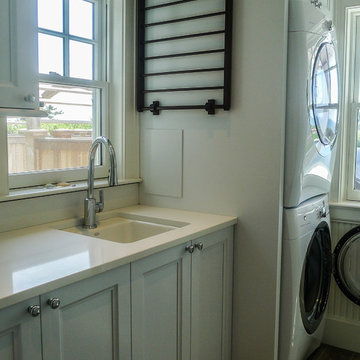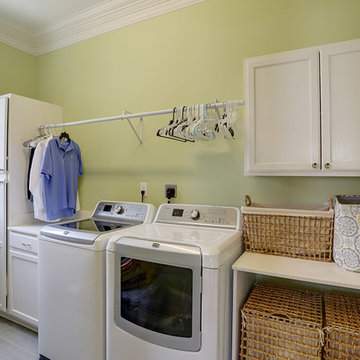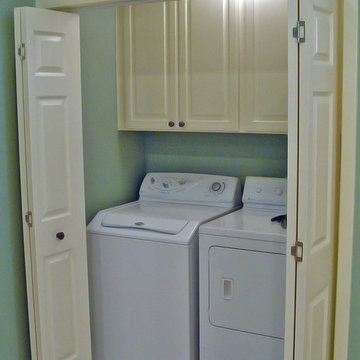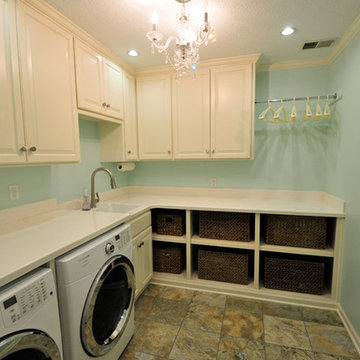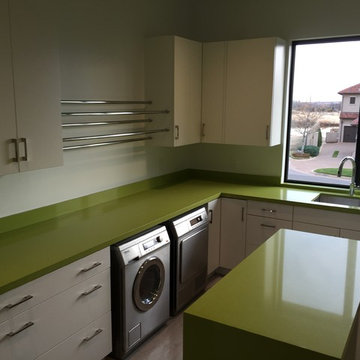Green Laundry Room Design Ideas with White Cabinets
Refine by:
Budget
Sort by:Popular Today
81 - 100 of 211 photos
Item 1 of 3
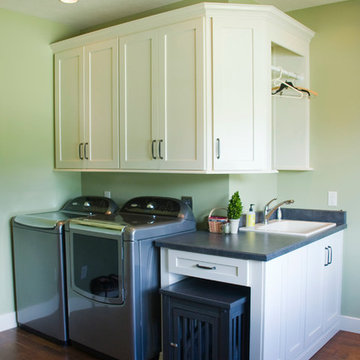
Designed and installed by Mauk Cabinets by Design in Tipp City, OH.
Kitchen Designer: Aaron Mauk.
Photos by: Shelley Schilperoot.
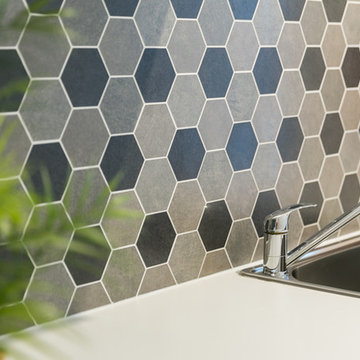
The laundry can have personality with feature tiles such as these hexagonal splashback tiles.
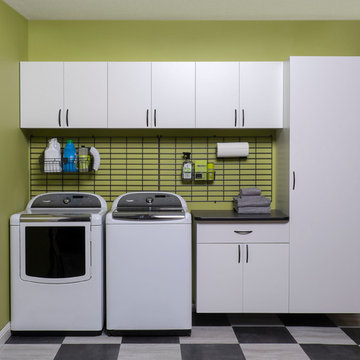
Let TidySquares help you make laundry a breeze. Choose our floating storage system if you want easy cleanup and long lasting quality. Included are the shelves with extra thickness of 1 inch, full built-in backing and extra supports for strong and sturdy units. Shown in white modern finish, this system is versatile to your configuration. Whether you want to include a broom and vacuum in your tall locker, linens or other supplies, change it up with our adjustable shelves and extra deep 20”-24” cabinets to store it all!
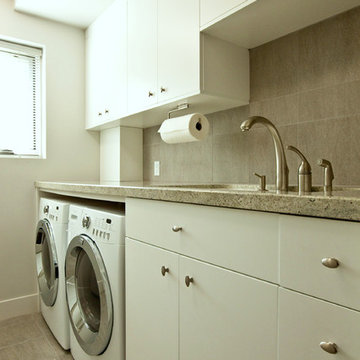
Modern laundry room with under counter washer and dryer. Granite counter and large scale porcelain tiles for walls and floors.
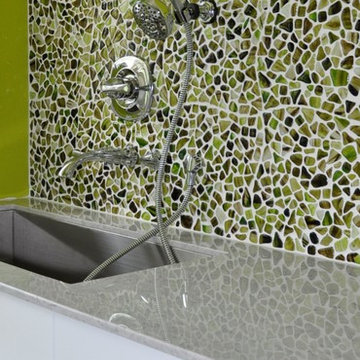
Who said a Laundry Room had to be dull and boring? This colorful laundry room is loaded with storage both in its custom cabinetry and also in its 3 large closets for winter/spring clothing. The black and white 20x20 floor tile gives a nod to retro and is topped off with apple green walls and an organic free-form backsplash tile! This room serves as a doggy mud-room, eating center and luxury doggy bathing spa area as well. The organic wall tile was designed for visual interest as well as for function. The tall and wide backsplash provides wall protection behind the doggy bathing station. The bath center is equipped with a multifunction hand-held faucet with a metal hose for ease while giving the dogs a bath. The shelf underneath the sink is a pull-out doggy eating station and the food is located in a pull-out trash bin.
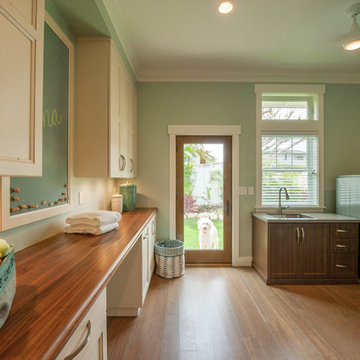
Spacious laundry that also serves as a pet area. Homeowner has plenty of storage with the beautiful cabinetry by Sollera Cabinets. The Grothouse wood cabinets add a very elegant touch.
Photographer: Augie Salbosa
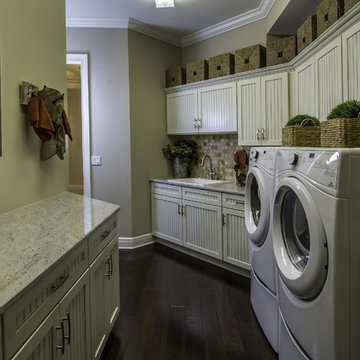
We have been lucky enough to work with some of the Tampa Bay area’s best builders. For this model home, we teamed up with Bakerfield Homes in Wesley Chapel. This home, and our work, was featured in HouseTrends magazine. The article does a very nice job of describing the process that was used to make this dream a reality. For this project we provided only cabinetry and hardware, which was Merillat Masterpiece and Amerock respectively.
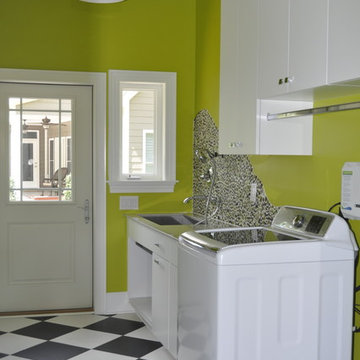
Who said a Laundry Room had to be dull and boring? This colorful laundry room is loaded with storage both in its custom cabinetry and also in its 3 large closets for winter/spring clothing. The black and white 20x20 floor tile gives a nod to retro and is topped off with apple green walls and an organic free-form backsplash tile! This room serves as a doggy mud-room, eating center and luxury doggy bathing spa area as well. The organic wall tile was designed for visual interest as well as for function. The tall and wide backsplash provides wall protection behind the doggy bathing station. The bath center is equipped with a multifunction hand-held faucet with a metal hose for ease while giving the dogs a bath. The shelf underneath the sink is a pull-out doggy eating station and the food is located in a pull-out trash bin.
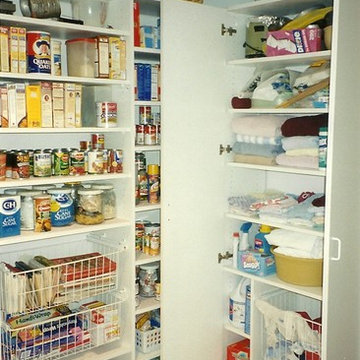
Carved out of a multipurpose laundry room, additional storage was created for pantry items, laundry supplies, and extra linens. Conveniently located just off the kitchen, cookbooks and food items can be quickly retrieved.
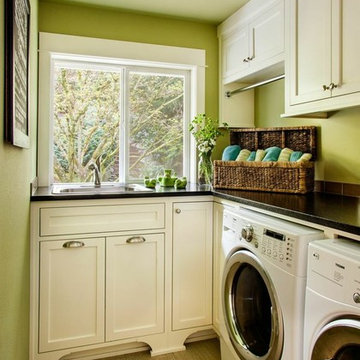
Brock Design Group cleaned up the previously cluttered and outdated laundry room by designing custom height cabinetry for storage and functionality. The bright, fun wall color contrasts the clean white cabinetry.
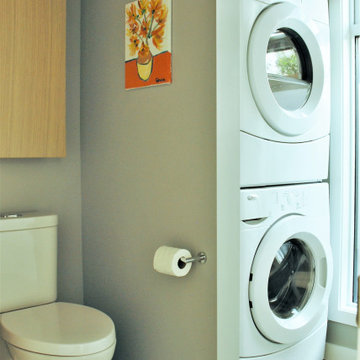
Often, taking out a wall improves a space. In this case, it was adding one that made for an improvement in both style and function. On the one hand, it allowed for the possibility of a more elegant powder room by separating the stacked laundry pair. On the other, the wall provided a better access point for the laundry's drain and shut-off.
A utility closet opposite the laundry pair (not shown) is hidden behind straightforward bi-fold doors for this hard working, multi-tasking space that still looks ready for company.
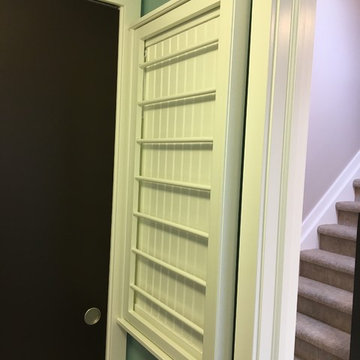
Great solution for laundry room hanging in a limited space. We added these by-pass doors to conceal hot water tank & Furnace.
Green Laundry Room Design Ideas with White Cabinets
5
